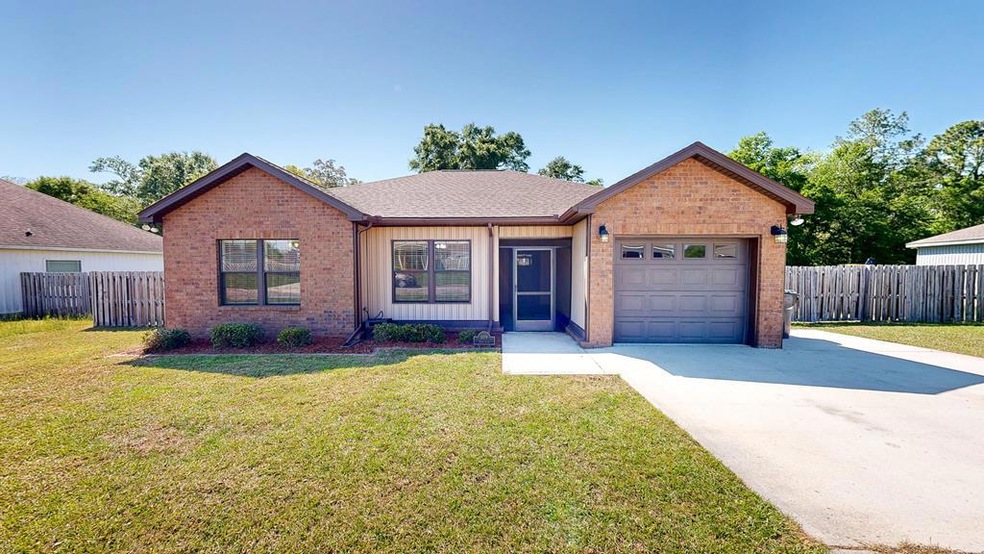
109 Jules Ln Ashford, AL 36312
Highlights
- Deck
- 1 Car Attached Garage
- Screened Patio
- Traditional Architecture
- Double Pane Windows
- Cooling Available
About This Home
As of May 2025Step into this cute and cozy home located in Alma Gardens in Ashford. Built in 2018, this 3BR/2BA home offers 1,204 SF with upgrades like granite countertops throughout, recessed lighting and wood look tile flooring in the living areas. You'll appreciate the open floor plan and kitchen with an eat-at bar, corner pantry and stainless appliances. The laundry room is conveniently located on the hallway with the bedrooms and the primary bedroom is situated on the back of the home for added privacy. The ensuite bath has a tiled shower, walk-in closet and linen closet. The two guest rooms are on the front of the home and share a nicely appointed hall bath. There is carpet in the bedrooms and tile floors in both baths. Additional amenities include a screened front porch, screened deck, privacy fenced back yard and single-car garage! This affordable home has been well-maintained, is move-in ready and USDA eligible!
Last Agent to Sell the Property
Berkshire Hathaway HomeServices Showcase Properties Brokerage Phone: 3347927474 Listed on: 04/11/2025

Home Details
Home Type
- Single Family
Est. Annual Taxes
- $1,186
Year Built
- Built in 2018
Lot Details
- 0.52 Acre Lot
- Lot Dimensions are 85 x 138 x 85 x 142
- Wood Fence
Parking
- 1 Car Attached Garage
- Garage Door Opener
Home Design
- Traditional Architecture
- Brick Exterior Construction
- Slab Foundation
- Asphalt Roof
- Vinyl Siding
Interior Spaces
- 1,204 Sq Ft Home
- 1-Story Property
- Ceiling Fan
- Double Pane Windows
- Entrance Foyer
- Fire and Smoke Detector
- Laundry in unit
Kitchen
- Range with Range Hood
- Microwave
- Dishwasher
Flooring
- Carpet
- Tile
Bedrooms and Bathrooms
- 3 Bedrooms
- 2 Full Bathrooms
Outdoor Features
- Deck
- Screened Patio
Schools
- Ashford Elementary And Middle School
- Ashford High School
Utilities
- Cooling Available
- Heat Pump System
- Electric Water Heater
Community Details
- Alma Gardens Subdivision
Listing and Financial Details
- Assessor Parcel Number 1108331002030010
Ownership History
Purchase Details
Home Financials for this Owner
Home Financials are based on the most recent Mortgage that was taken out on this home.Purchase Details
Home Financials for this Owner
Home Financials are based on the most recent Mortgage that was taken out on this home.Similar Homes in Ashford, AL
Home Values in the Area
Average Home Value in this Area
Purchase History
| Date | Type | Sale Price | Title Company |
|---|---|---|---|
| Warranty Deed | $120,000 | None Available | |
| Survivorship Deed | $120,700 | None Available |
Mortgage History
| Date | Status | Loan Amount | Loan Type |
|---|---|---|---|
| Open | $108,000 | New Conventional | |
| Previous Owner | $122,812 | New Conventional | |
| Previous Owner | $91,149 | Commercial |
Property History
| Date | Event | Price | Change | Sq Ft Price |
|---|---|---|---|---|
| 06/19/2025 06/19/25 | Pending | -- | -- | -- |
| 06/12/2025 06/12/25 | For Sale | $193,900 | +5.1% | $161 / Sq Ft |
| 05/13/2025 05/13/25 | Sold | $184,500 | 0.0% | $153 / Sq Ft |
| 04/18/2025 04/18/25 | Pending | -- | -- | -- |
| 04/11/2025 04/11/25 | For Sale | $184,500 | +52.9% | $153 / Sq Ft |
| 04/20/2018 04/20/18 | Sold | $120,700 | 0.0% | $100 / Sq Ft |
| 01/29/2018 01/29/18 | Pending | -- | -- | -- |
| 11/15/2017 11/15/17 | For Sale | $120,700 | -- | $100 / Sq Ft |
Tax History Compared to Growth
Tax History
| Year | Tax Paid | Tax Assessment Tax Assessment Total Assessment is a certain percentage of the fair market value that is determined by local assessors to be the total taxable value of land and additions on the property. | Land | Improvement |
|---|---|---|---|---|
| 2024 | $583 | $16,900 | $0 | $0 |
| 2023 | $583 | $14,300 | $0 | $0 |
| 2022 | $438 | $13,340 | $0 | $0 |
| 2021 | $374 | $12,680 | $0 | $0 |
| 2020 | $351 | $10,820 | $0 | $0 |
| 2019 | $349 | $10,740 | $0 | $0 |
| 2018 | $104 | $3,000 | $0 | $0 |
| 2017 | $55 | $1,600 | $0 | $0 |
| 2016 | $41 | $0 | $0 | $0 |
| 2015 | $41 | $0 | $0 | $0 |
| 2014 | $41 | $0 | $0 | $0 |
Agents Affiliated with this Home
-
Darrel Reid

Seller's Agent in 2025
Darrel Reid
Lan Darty Real Estate & Development
(334) 714-5312
274 Total Sales
-
Headland Home Team
H
Seller's Agent in 2025
Headland Home Team
Berkshire Hathaway HomeServices Showcase Properties
12 Total Sales
-
Gary Saliba

Buyer's Agent in 2018
Gary Saliba
Coldwell Banker/Alfred Saliba
(334) 797-2608
132 Total Sales
Map
Source: Dothan Multiple Listing Service (Southeast Alabama Association of REALTORS®)
MLS Number: 203144
APN: 11-08-33-1-002-030-010
- 107 Jules Ln
- 116 Jules Ln
- 919 N Broadway St
- 109 Pinehurst Dr
- 344 Main St
- 0 1st Ave
- 104 Mercer Dr
- 601 6th Ave
- 755 1st Ave
- 650 Pate St
- 840 N County Road 33
- 106 N Broadway St
- 1234 N Broadway St
- 103 Whaley Ct
- 0 N Rocky Creek Rd
- 1830 Baxter Rd
- 1908 Baxter Rd
- 1960 Baxter Rd
- 1984 Baxter Rd
- 0000 Peach Farm Rd





