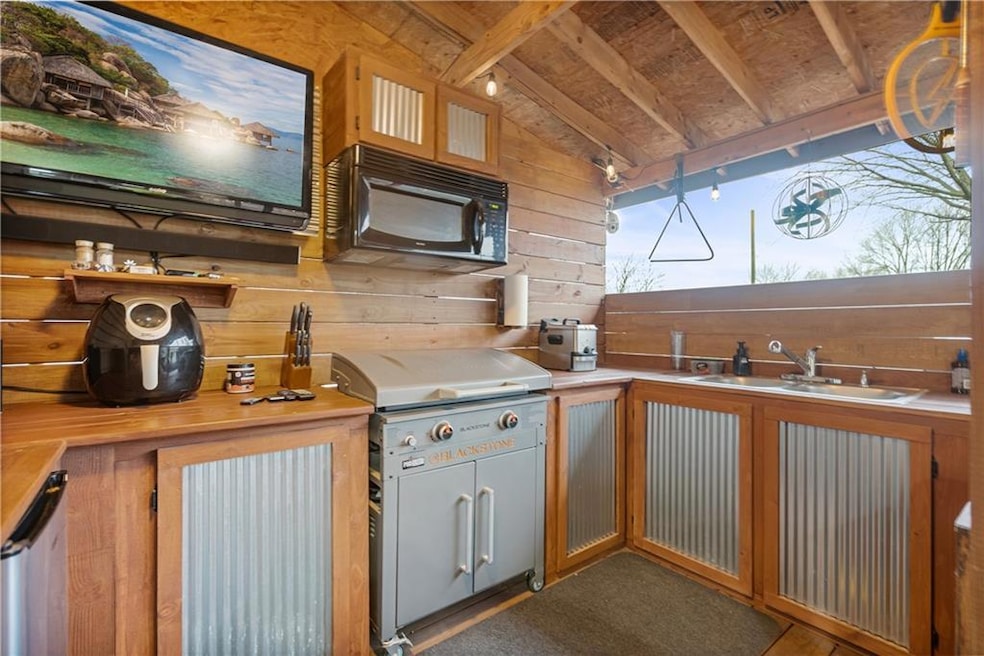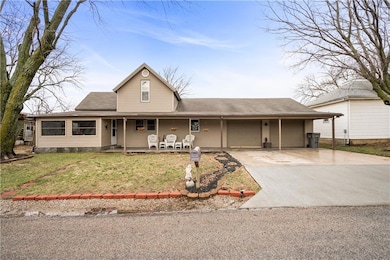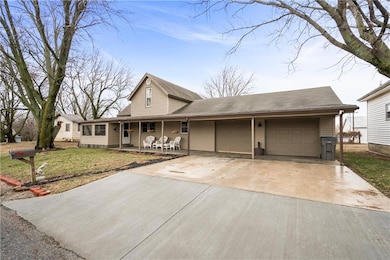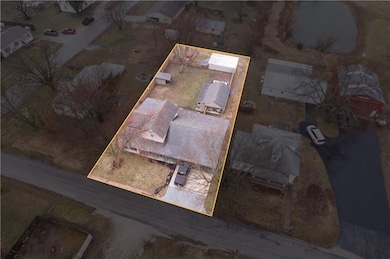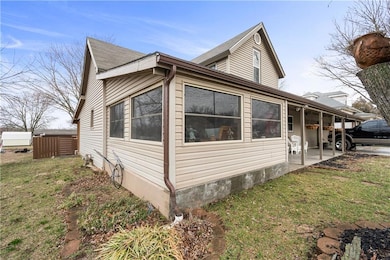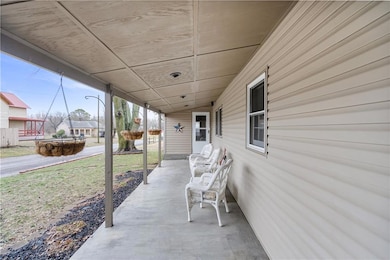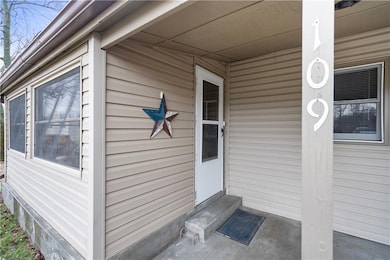109 Julia N A Thayer, KS 66776
Estimated payment $1,135/month
Highlights
- Spa
- Sun or Florida Room
- Walk-In Pantry
- Outdoor Kitchen
- No HOA
- Country Kitchen
About This Home
Charming 3-Bedroom Home with Spacious Yard & Workshop
Welcome to this inviting 3-bedroom, 1-bath home, perfect for those seeking comfort, convenience, and extra space. Nestled on a private, fenced-in lot, this property offers a peaceful retreat with plenty of room to enjoy.
Inside, you'll find a well-designed layout featuring a walk-in pantry for ample storage, a bright and airy enclosed sun porch, and an outdoor kitchen area, perfect for entertaining. The workshop, complete with heating and air conditioning, provides the ideal space for hobbies, storage, or a home business.
Additional highlights include a 2-car garage, ensuring plenty of parking and storage, and a thoughtfully designed backyard with privacy fencing, offering the perfect space for pets, gardening, or relaxation.
Don’t miss this opportunity—schedule a showing today!
Listing Agent
Golden Oak Real Estate LLC Brokerage Phone: 620-870-0404 Listed on: 03/08/2025

Home Details
Home Type
- Single Family
Est. Annual Taxes
- $1,344
Year Built
- Built in 1920
Lot Details
- 0.26 Acre Lot
- Privacy Fence
- Wood Fence
- Paved or Partially Paved Lot
Parking
- 3 Car Attached Garage
- Off-Street Parking
Home Design
- Frame Construction
- Composition Roof
- Vinyl Siding
Interior Spaces
- 1,820 Sq Ft Home
- 2-Story Property
- Family Room Downstairs
- Sun or Florida Room
- Laundry closet
Kitchen
- Country Kitchen
- Walk-In Pantry
- Cooktop
- Dishwasher
- Kitchen Island
Flooring
- Carpet
- Laminate
Bedrooms and Bathrooms
- 3 Bedrooms
- 1 Full Bathroom
Basement
- Basement Cellar
- Crawl Space
Outdoor Features
- Spa
- Enclosed Patio or Porch
- Outdoor Kitchen
Utilities
- Central Air
Community Details
- No Home Owners Association
Listing and Financial Details
- Assessor Parcel Number 067-149-30-0-40-05-013.00-0
- $0 special tax assessment
Map
Home Values in the Area
Average Home Value in this Area
Property History
| Date | Event | Price | List to Sale | Price per Sq Ft |
|---|---|---|---|---|
| 11/13/2025 11/13/25 | Price Changed | $194,000 | -0.5% | $107 / Sq Ft |
| 03/27/2025 03/27/25 | Price Changed | $195,000 | -7.1% | $107 / Sq Ft |
| 03/08/2025 03/08/25 | For Sale | $210,000 | -- | $115 / Sq Ft |
Source: Heartland MLS
MLS Number: 2534912
- 5670 80th Rd
- 0000 60th Rd
- 1116 85th Rd
- 00000 Anderson Rd
- 23371 1200 Rd
- 7650 130th Rd
- 0 800 Rd
- 19594 1000 Rd
- 0000 Scott Road Rural Route
- 0000 Douglas Rd
- 17702 525th Rd
- 17750 K47 Hwy
- 0 Quinter Rd
- 0 700 Rd Unit 11334695
- 0 700 Rd Unit 19301960
- 14500 Liberty Rd
- 000
- 00000 Cr 6000
- 00000 Cr 5375
- 13390 Quinter Rd
