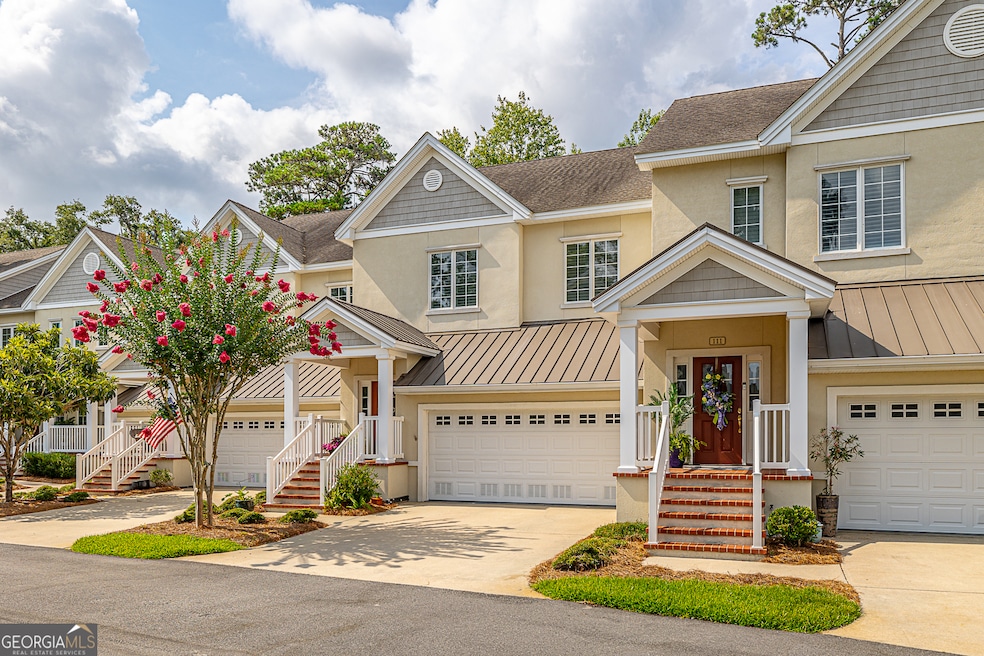
109 Kiln Trail Saint Simons Island, GA 31522
Hampton Plantation NeighborhoodHighlights
- Lake Front
- On Golf Course
- Gated Community
- Oglethorpe Point Elementary School Rated A
- Pool House
- Community Lake
About This Home
As of June 2025This townhome offers a breathtaking lakefront and golf course view, perfectly positioned across the water from the Clubhouse. It has been meticulously maintained and boasts a welcoming screened-in porch and an open patio for year-round outdoor living. The open floor plan provides a spacious and comfortable living environment, enhanced by a beautiful custom stairway added by the sellers. Located in Limeburn, one of the most sought-after residential condo communities on St. Simons Island, this home embodies comfortable southern living with a cozy gas log fireplace. The convenience of an elevator makes transporting groceries or luggage effortless. A charcoal purification system ensures clean, fresh water throughout the home. The primary bedroom features a large walk-in closet and a stunning view, ideal for a study or workout area. The extra-large garage includes ample space for a workshop and boasts a finished floor. Located across from the pool, pool house, and conveniently located mailboxes, this villa epitomizes convenient, tranquil living.
Last Agent to Sell the Property
DeLoach Sotheby's Intl. Realty License #376283 Listed on: 06/18/2024

Property Details
Home Type
- Condominium
Est. Annual Taxes
- $3,234
Year Built
- Built in 2005
Lot Details
- Lake Front
- On Golf Course
- Two or More Common Walls
- Sprinkler System
- Partially Wooded Lot
- Grass Covered Lot
HOA Fees
- $563 Monthly HOA Fees
Home Design
- Bungalow
- Split Foyer
- Stucco
Interior Spaces
- 2,248 Sq Ft Home
- 2-Story Property
- Central Vacuum
- High Ceiling
- Ceiling Fan
- Gas Log Fireplace
- Two Story Entrance Foyer
- Sun or Florida Room
- Screened Porch
- Carpet
- Lake Views
- Pull Down Stairs to Attic
Kitchen
- Breakfast Bar
- Cooktop
- Microwave
- Dishwasher
- Stainless Steel Appliances
- Disposal
Bedrooms and Bathrooms
- 3 Bedrooms
- Walk-In Closet
- Double Vanity
- Separate Shower
Laundry
- Laundry Room
- Laundry on upper level
Parking
- Over 1 Space Per Unit
- Garage Door Opener
- Off-Street Parking
- Assigned Parking
Pool
- Pool House
- In Ground Pool
Schools
- Oglethorpe Point Elementary School
- Glynn Middle School
- Glynn Academy High School
Utilities
- Central Heating and Cooling System
- Propane
- Electric Water Heater
Additional Features
- Accessible Elevator Installed
- Deck
Community Details
Overview
- Association fees include insurance, maintenance exterior, management fee, private roads, reserve fund, swimming
- Limeburn Village Subdivision
- Community Lake
Recreation
- Community Pool
- Park
Additional Features
- Clubhouse
- Gated Community
Ownership History
Purchase Details
Home Financials for this Owner
Home Financials are based on the most recent Mortgage that was taken out on this home.Purchase Details
Purchase Details
Similar Homes in the area
Home Values in the Area
Average Home Value in this Area
Purchase History
| Date | Type | Sale Price | Title Company |
|---|---|---|---|
| Warranty Deed | $625,000 | -- | |
| Deed | $300,000 | -- | |
| Deed | $630,900 | -- |
Property History
| Date | Event | Price | Change | Sq Ft Price |
|---|---|---|---|---|
| 06/26/2025 06/26/25 | Sold | $600,000 | +0.2% | $267 / Sq Ft |
| 05/07/2025 05/07/25 | Pending | -- | -- | -- |
| 05/06/2025 05/06/25 | For Sale | $599,000 | -4.9% | $266 / Sq Ft |
| 08/19/2024 08/19/24 | Sold | $630,000 | -2.9% | $280 / Sq Ft |
| 07/12/2024 07/12/24 | Pending | -- | -- | -- |
| 06/18/2024 06/18/24 | For Sale | $649,000 | -- | $289 / Sq Ft |
Tax History Compared to Growth
Tax History
| Year | Tax Paid | Tax Assessment Tax Assessment Total Assessment is a certain percentage of the fair market value that is determined by local assessors to be the total taxable value of land and additions on the property. | Land | Improvement |
|---|---|---|---|---|
| 2024 | $4,294 | $171,200 | $0 | $171,200 |
| 2023 | $3,234 | $131,600 | $0 | $131,600 |
| 2022 | $3,300 | $131,600 | $0 | $131,600 |
| 2021 | $3,000 | $116,000 | $0 | $116,000 |
| 2020 | $2,977 | $114,000 | $0 | $114,000 |
| 2019 | $3,018 | $115,600 | $0 | $115,600 |
| 2018 | $3,018 | $115,600 | $0 | $115,600 |
| 2017 | $2,454 | $94,000 | $0 | $94,000 |
| 2016 | $2,056 | $85,680 | $0 | $85,680 |
| 2015 | $2,644 | $85,680 | $0 | $85,680 |
| 2014 | $2,644 | $109,720 | $0 | $109,720 |
Agents Affiliated with this Home
-
David Hicks
D
Seller's Agent in 2025
David Hicks
South + East Properties
8 in this area
9 Total Sales
-
Susan Imhoff

Seller's Agent in 2024
Susan Imhoff
DeLoach Sotheby's Intl. Realty
(912) 222-5686
8 in this area
116 Total Sales
-
Ken Haynes

Buyer's Agent in 2024
Ken Haynes
BHHS Hodnett Cooper Real Estate
(912) 424-0826
3 in this area
85 Total Sales
Map
Source: Georgia MLS
MLS Number: 10335576
APN: 04-12994
- 46 Limeburn Dr
- 155 Limeburn Trail
- 159 Limeburn Trail
- 197 Rice Mill
- 704 Dungeness
- 224 Rice Mill
- 211 Hampton Point Dr
- 941 Champney
- 160 Butler Lake Dr
- 1106 Plantation Point Dr
- 186 Hampton Point Dr
- 178 Hampton Point Dr
- 182 Hampton Point Dr
- 147 Butler Lake Dr
- 145 Butler Lake Dr
- 144 Butler Lake Dr
- 141 Hampton Point Dr
- 904 Champney
- 135 Rice Mill
- 116 Rice Mill
