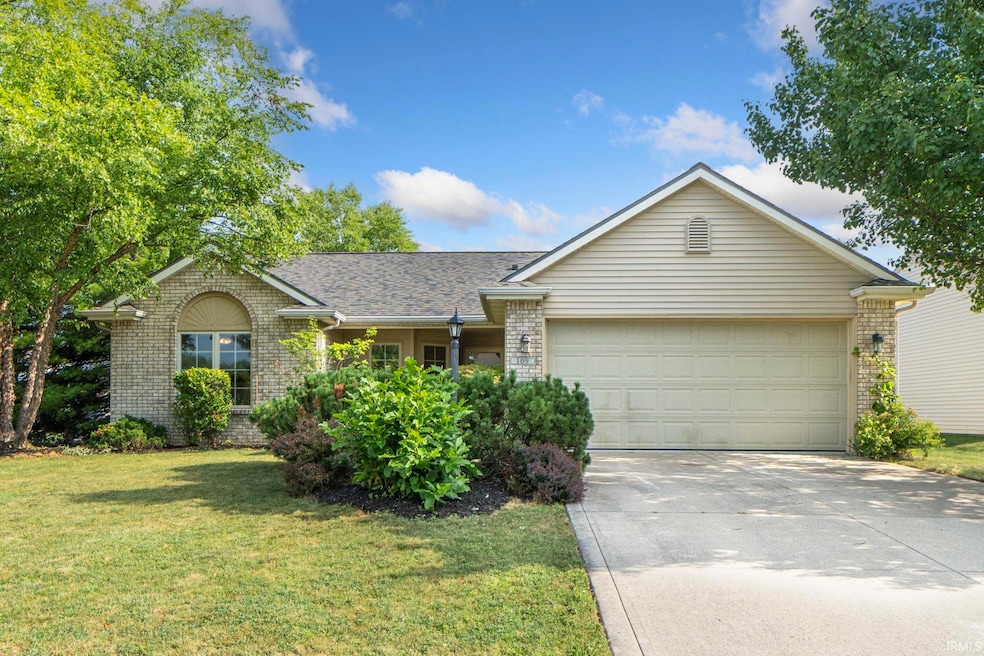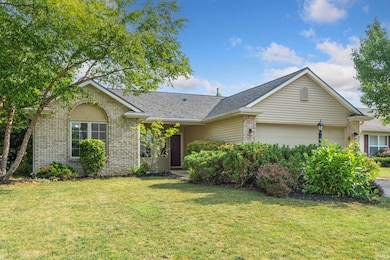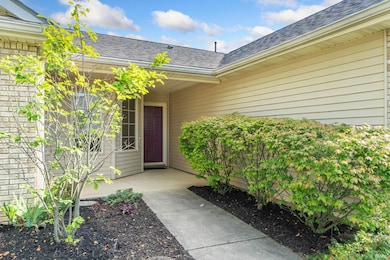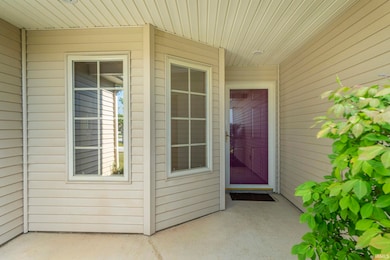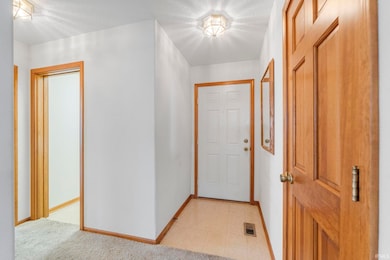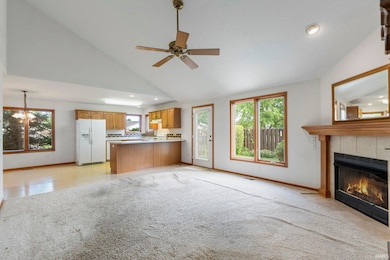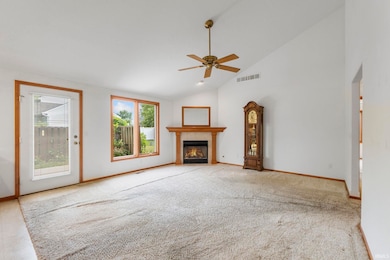
109 Kittridge Ln Fort Wayne, IN 46845
Estimated payment $1,451/month
Highlights
- Very Popular Property
- Open Floorplan
- Ranch Style House
- Carroll High School Rated A
- Vaulted Ceiling
- Backs to Open Ground
About This Home
*Open House Sunday 7/13 from 1 to 3!* Welcome home to this charming 3-bedroom, 2-bathroom ranch nestled on a spacious corner lot in the desirable Carroll school district! With 1,309 finished square feet, this home feels airy and inviting thanks to vaulted ceilings and big windows in the great room! Specialty features set this home apart with the cozy gas-log fireplace with a wood mantel, rounded drywall corners, chair railing, and Spanish lace ceilings. The thoughtful split-bedroom floor plan offers privacy, with two bedrooms and a full bath on one side and a private primary suite on the other, complete with a walk-in closet, a linen closet, and an updated walk-in shower. With a bright and open feel, the kitchen includes a peninsula for casual bites and conversation, plus an adjoining dinette or sit-down dinners. Enjoy the benefits of recent updates: a complete tear-off roof replacement by Landmark Roofing in 2023 (with a transferable 10-year warranty), a high-efficiency furnace and A/C unit from 2019, a gas water heater installed in 2020, and a 10-year-young water softener. All kitchen appliances, as well as the washer and dryer, are included in the sale. The oversized 24-ft-deep two-car garage includes a floored attic for excellent storage. Outside, the partially fenced yard adds privacy and space to relax or entertain. Located just minutes from shopping, dining, and I69—this house is ready for you to personalize, and make it YOUR home!
Listing Agent
CENTURY 21 Bradley Realty, Inc Brokerage Phone: 260-385-2468 Listed on: 07/12/2025

Home Details
Home Type
- Single Family
Est. Annual Taxes
- $655
Year Built
- Built in 2003
Lot Details
- 8,712 Sq Ft Lot
- Lot Dimensions are 73x120
- Backs to Open Ground
- Partially Fenced Property
- Privacy Fence
- Wood Fence
- Landscaped
- Corner Lot
- Level Lot
HOA Fees
- $16 Monthly HOA Fees
Parking
- 2 Car Attached Garage
- Garage Door Opener
- Driveway
Home Design
- Ranch Style House
- Brick Exterior Construction
- Slab Foundation
- Shingle Roof
- Vinyl Construction Material
Interior Spaces
- 1,309 Sq Ft Home
- Open Floorplan
- Chair Railings
- Vaulted Ceiling
- Ceiling Fan
- Gas Log Fireplace
- Entrance Foyer
- Living Room with Fireplace
Kitchen
- Eat-In Kitchen
- Breakfast Bar
- Oven or Range
- Laminate Countertops
- Disposal
Flooring
- Carpet
- Vinyl
Bedrooms and Bathrooms
- 3 Bedrooms
- Split Bedroom Floorplan
- En-Suite Primary Bedroom
- Walk-In Closet
- 2 Full Bathrooms
- <<tubWithShowerToken>>
Laundry
- Laundry on main level
- Gas And Electric Dryer Hookup
Attic
- Storage In Attic
- Pull Down Stairs to Attic
Home Security
- Storm Doors
- Fire and Smoke Detector
Schools
- Perry Hill Elementary School
- Maple Creek Middle School
- Carroll High School
Utilities
- Forced Air Heating and Cooling System
- Heating System Uses Gas
Additional Features
- Covered patio or porch
- Suburban Location
Community Details
- Corbin Place Subdivision
Listing and Financial Details
- Assessor Parcel Number 02-02-28-402-013.000-057
Map
Home Values in the Area
Average Home Value in this Area
Tax History
| Year | Tax Paid | Tax Assessment Tax Assessment Total Assessment is a certain percentage of the fair market value that is determined by local assessors to be the total taxable value of land and additions on the property. | Land | Improvement |
|---|---|---|---|---|
| 2024 | $658 | $218,300 | $17,900 | $200,400 |
| 2022 | $630 | $180,600 | $17,900 | $162,700 |
| 2021 | $618 | $157,500 | $17,900 | $139,600 |
| 2020 | $620 | $150,900 | $17,900 | $133,000 |
| 2019 | $599 | $143,200 | $17,900 | $125,300 |
| 2018 | $587 | $135,800 | $17,900 | $117,900 |
| 2017 | $576 | $123,600 | $17,900 | $105,700 |
| 2016 | $564 | $120,800 | $17,900 | $102,900 |
| 2014 | $538 | $112,300 | $17,900 | $94,400 |
| 2013 | $527 | $107,700 | $17,900 | $89,800 |
Property History
| Date | Event | Price | Change | Sq Ft Price |
|---|---|---|---|---|
| 07/12/2025 07/12/25 | For Sale | $249,900 | -- | $191 / Sq Ft |
Purchase History
| Date | Type | Sale Price | Title Company |
|---|---|---|---|
| Interfamily Deed Transfer | -- | None Available | |
| Interfamily Deed Transfer | -- | None Available | |
| Quit Claim Deed | -- | None Available | |
| Corporate Deed | -- | Commonwealth/Dreibelbiss Tit | |
| Corporate Deed | -- | Three Rivers Title Company I | |
| Deed | -- | Three Rivers Title Company I |
Mortgage History
| Date | Status | Loan Amount | Loan Type |
|---|---|---|---|
| Open | $39,000 | New Conventional |
Similar Homes in Fort Wayne, IN
Source: Indiana Regional MLS
MLS Number: 202527109
APN: 02-02-28-402-013.000-057
- 12511 Falcatta Dr
- 12531 Stoneboro Ct
- 12610 Tocchi Cove
- 11903 Falcatta Dr
- 210 Dittons Way
- 486 Merriweather Passage
- 319 Pistoia
- 625 Perolla Dr
- 651 Grantham Passage
- 604 Merriweather Passage
- 12221 Seamist Place
- 12008 Coldwater Rd
- 394 Carrara Cove
- 928 Willowind Trail
- 12816 Schooner Dr
- 11724 Coldwater Rd
- 13504 Aslan Passage
- 0 Rickey Ln
- 1026 Brandon Way
- 12323 Harbour Pointe
- 12562 Shearwater Run
- 660 Bonterra Blvd
- 13221 Hawks View Blvd
- 401 Augusta Way
- 11033 Lima Rd
- 10230 Avalon Way
- 9925 Oak Trail Rd
- 14784 Gul St
- 15110 Tally Ho Dr
- 13101 Union Club Blvd
- 402 Wallen Hills Dr
- 3115 Carroll Rd
- 3205 Water Wheel Run
- 3302 Vantage Point Dr
- 4238 Provision Pkwy
- 10817 Coriander Place
- 11275 Sportsman Park Ln
- 2302 E Wallen Rd
- 10550 Dupont Oaks Blvd
- 4775 Amity Dr
