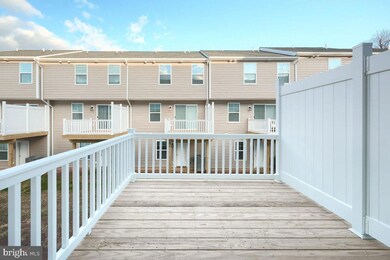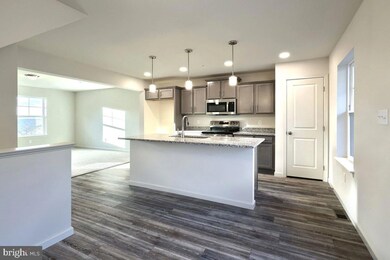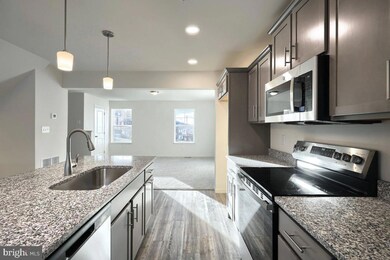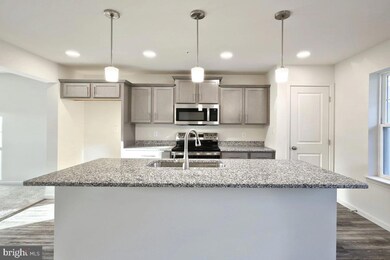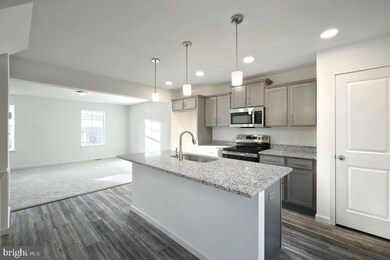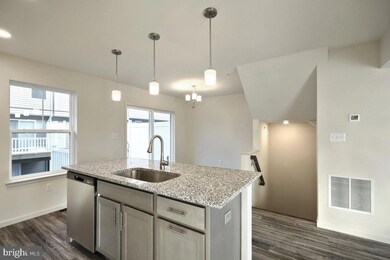
109 Kuechler Ct Reading, PA 19606
Downtown Reading NeighborhoodHighlights
- New Construction
- Deck
- Breakfast Area or Nook
- Open Floorplan
- Traditional Architecture
- 1 Car Direct Access Garage
About This Home
As of December 2024Move-in Ready! Photos are of the actual home.
This new construction townhome at Fairview Square is ready to move in before the end of the year! Welcome to The Mayberry floorplan—where comfort meets functionality! Upon entering the welcoming foyer, you will find access to the attached 1-car garage to your left. On the main floor, enjoy the seamless open floorplan. The kitchen is complete with grey shaker cabinets, a spacious island, and granite countertops. Off the kitchen, you will find the open breakfast area and outdoor access to the deck. The spacious family room and convenient half bath add to the inviting atmosphere. Upstairs, discover the luxurious owner's suite with a lavish bathroom and expansive walk-in closet—a serene sanctuary for relaxation. Two additional bedrooms, a second full bathroom, and convenient laundry area complete the third floor. With a 10-year warranty included, rest assured in your investment. Don't miss out—schedule a showing today and make The Mayberry townhome yours!
The new assessment for this sub-division has yet to be completed; taxes shown in MLS are zero. A new assessment of the improved lot and dwelling will determine the taxes due.
Last Agent to Sell the Property
Berks Homes Realty, LLC License #RS342405 Listed on: 05/24/2024
Townhouse Details
Home Type
- Townhome
Year Built
- Built in 2024 | New Construction
Lot Details
- 580 Sq Ft Lot
- Sprinkler System
- Property is in excellent condition
HOA Fees
- $116 Monthly HOA Fees
Parking
- 1 Car Direct Access Garage
- 1 Driveway Space
- Front Facing Garage
Home Design
- Traditional Architecture
- Slab Foundation
- Frame Construction
- Blown-In Insulation
- Batts Insulation
- Architectural Shingle Roof
- Fiberglass Roof
- Asphalt Roof
- Vinyl Siding
- Rough-In Plumbing
- Asphalt
Interior Spaces
- Property has 3 Levels
- Open Floorplan
- Recessed Lighting
- Double Pane Windows
- Vinyl Clad Windows
- Insulated Windows
- Window Screens
- Insulated Doors
- Family Room Off Kitchen
- Dining Area
- Washer and Dryer Hookup
Kitchen
- Breakfast Area or Nook
- Electric Oven or Range
- <<microwave>>
- Dishwasher
- Kitchen Island
- Disposal
Flooring
- Carpet
- Vinyl
Bedrooms and Bathrooms
- 3 Bedrooms
- Walk-In Closet
- <<tubWithShowerToken>>
Home Security
Eco-Friendly Details
- Energy-Efficient Appliances
- Energy-Efficient Windows with Low Emissivity
Outdoor Features
- Deck
- Exterior Lighting
Schools
- Antietam High School
Utilities
- Central Air
- Heat Pump System
- Back Up Electric Heat Pump System
- Programmable Thermostat
- 200+ Amp Service
- Electric Water Heater
Community Details
Overview
- $250 Capital Contribution Fee
- Association fees include common area maintenance, lawn care front, lawn care rear, lawn care side, lawn maintenance, snow removal
- Built by Berks Homes
- Fairview Square Subdivision, Mayberry Floorplan
Security
- Carbon Monoxide Detectors
- Fire and Smoke Detector
Similar Homes in Reading, PA
Home Values in the Area
Average Home Value in this Area
Property History
| Date | Event | Price | Change | Sq Ft Price |
|---|---|---|---|---|
| 07/10/2025 07/10/25 | Price Changed | $263,000 | -1.9% | $216 / Sq Ft |
| 06/27/2025 06/27/25 | Price Changed | $268,000 | -2.4% | $220 / Sq Ft |
| 06/18/2025 06/18/25 | For Sale | $274,500 | +13.4% | $225 / Sq Ft |
| 12/26/2024 12/26/24 | Sold | $242,000 | -3.2% | $191 / Sq Ft |
| 12/06/2024 12/06/24 | Pending | -- | -- | -- |
| 11/27/2024 11/27/24 | Price Changed | $249,990 | -2.0% | $197 / Sq Ft |
| 11/15/2024 11/15/24 | Price Changed | $254,990 | -3.8% | $201 / Sq Ft |
| 11/07/2024 11/07/24 | For Sale | $264,990 | 0.0% | $209 / Sq Ft |
| 11/06/2024 11/06/24 | Price Changed | $264,990 | +1.1% | $209 / Sq Ft |
| 07/10/2024 07/10/24 | Pending | -- | -- | -- |
| 07/08/2024 07/08/24 | Price Changed | $261,990 | +0.8% | $207 / Sq Ft |
| 05/30/2024 05/30/24 | Price Changed | $259,990 | +1.6% | $205 / Sq Ft |
| 05/24/2024 05/24/24 | For Sale | $255,990 | -- | $202 / Sq Ft |
Tax History Compared to Growth
Agents Affiliated with this Home
-
JOHNATHAN LUCKENBAUGH
J
Seller's Agent in 2025
JOHNATHAN LUCKENBAUGH
Infinity Real Estate
(717) 521-7095
1 in this area
39 Total Sales
-
Matthew Entrekin

Seller's Agent in 2024
Matthew Entrekin
Berks Homes Realty, LLC
(484) 513-4419
7 in this area
198 Total Sales
-
Gabriella Calloway

Seller Co-Listing Agent in 2024
Gabriella Calloway
Berks Homes Realty, LLC
(484) 877-4902
5 in this area
93 Total Sales
Map
Source: Bright MLS
MLS Number: PABK2043652

