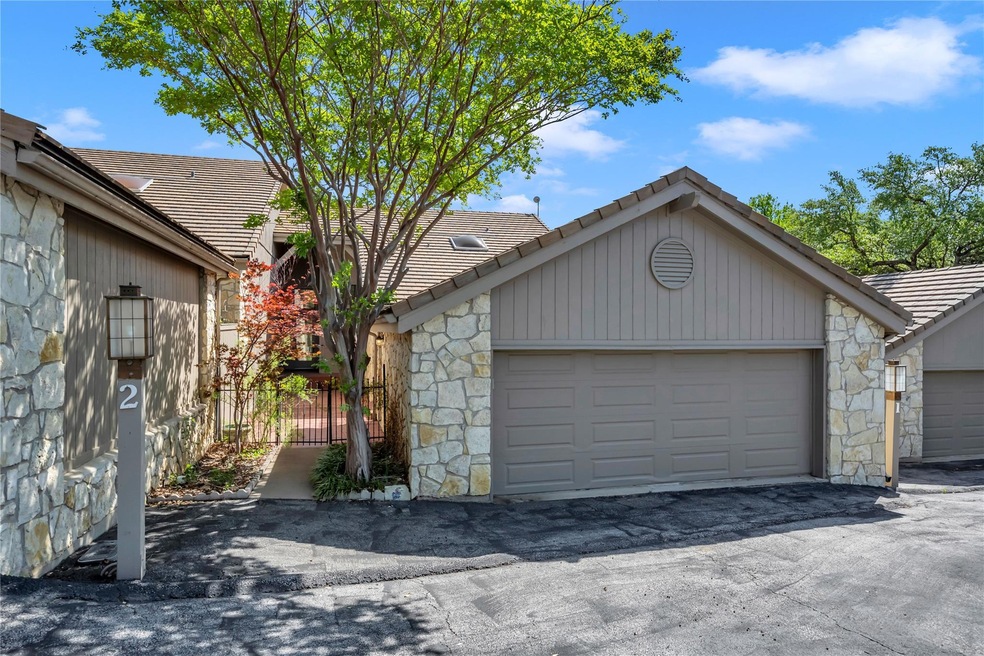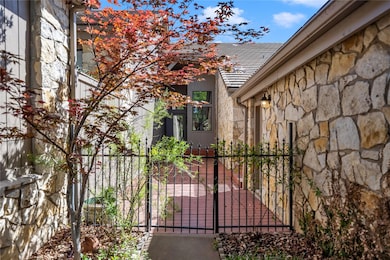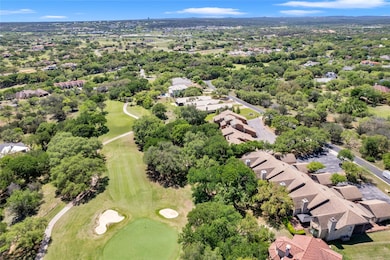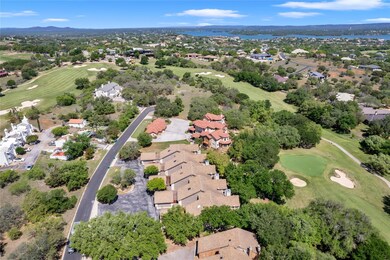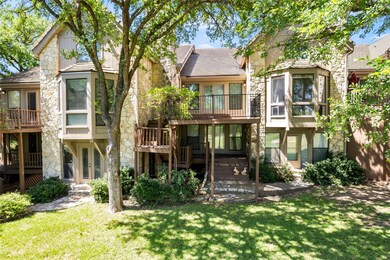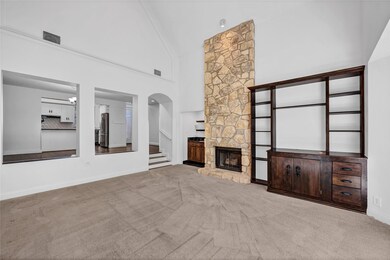109 Lachite Unit 2 Horseshoe Bay, TX 78657
Estimated payment $3,119/month
Highlights
- On Golf Course
- Deck
- Wood Flooring
- Gourmet Kitchen
- Vaulted Ceiling
- Main Floor Primary Bedroom
About This Home
BEST VALUE IN HORSESHOE BAY! Large golf course townhouse on the 17th green of the famous Apple Rock golf course! This home is a 3526 square feet, 4 bedrooms, 4 full baths and one 1/2 bath. The master suite has an oversized bathroom with a walk-in shower. The other two main level rooms have en-suite bathrooms! There is a large gourmet kitchen, with more than ample cabinet and counter space that opens to the family room that has a wet bar and built in cabinets! Downstairs is another bedroom and full bath with a large game room area and another wet bar for entertaining! There is a large front courtyard and multiple back decks to have your coffee and enjoy watching the golfers. Fresh paint throughout! Recent flooring. Abundant storage, workshop/room and cedar closet! A short cart ride to the Apple Rock and Ram Rock golf courses, pool and restaurants. This one is a MUST SEE!
Listing Agent
Talley Real Estate Brokerage Phone: (512) 947-0707 License #0501372 Listed on: 04/17/2025
Townhouse Details
Home Type
- Townhome
Est. Annual Taxes
- $3,701
Year Built
- Built in 1983
Lot Details
- 3,485 Sq Ft Lot
- On Golf Course
- Northwest Facing Home
- Wrought Iron Fence
- Fenced Front Yard
HOA Fees
- $83 Monthly HOA Fees
Parking
- 2 Car Attached Garage
Property Views
- Golf Course
- Hills
Home Design
- Slab Foundation
- Spanish Tile Roof
- Wood Siding
- Stone Siding
Interior Spaces
- 3,526 Sq Ft Home
- 2-Story Property
- Wet Bar
- Bar Fridge
- Bar
- Crown Molding
- Vaulted Ceiling
- Ceiling Fan
- Recessed Lighting
- Shutters
- Bay Window
- Window Screens
- Family Room with Fireplace
- Game Room
Kitchen
- Gourmet Kitchen
- Breakfast Area or Nook
- Open to Family Room
- Breakfast Bar
- Double Oven
- Built-In Electric Oven
- Electric Cooktop
- Microwave
- Plumbed For Ice Maker
- Dishwasher
- Granite Countertops
- Disposal
Flooring
- Wood
- Carpet
- Laminate
Bedrooms and Bathrooms
- 4 Bedrooms | 3 Main Level Bedrooms
- Primary Bedroom on Main
- Cedar Closet
- Walk-In Closet
- In-Law or Guest Suite
- Double Vanity
- Garden Bath
- Separate Shower
Outdoor Features
- Uncovered Courtyard
- Deck
- Rain Gutters
Schools
- Packsaddle Elementary School
- Llano High School
Utilities
- Central Heating and Cooling System
- Electric Water Heater
- Phone Available
Listing and Financial Details
- Assessor Parcel Number 31440
- Tax Block W8010-2
Community Details
Overview
- Association fees include common area maintenance
- Bay West Association
- Bay West Th Horsehoe Bay West Subdivision
Amenities
- Common Area
Recreation
- Golf Course Community
Map
Home Values in the Area
Average Home Value in this Area
Tax History
| Year | Tax Paid | Tax Assessment Tax Assessment Total Assessment is a certain percentage of the fair market value that is determined by local assessors to be the total taxable value of land and additions on the property. | Land | Improvement |
|---|---|---|---|---|
| 2025 | $2,076 | $388,930 | $17,510 | $371,420 |
| 2024 | $5,126 | $336,348 | $15,230 | $371,420 |
| 2023 | $3,822 | $280,290 | $12,560 | $267,730 |
| 2022 | $3,701 | $242,770 | $8,560 | $234,210 |
| 2021 | $4,078 | $252,690 | $43,090 | $209,600 |
| 2020 | $4,031 | $238,340 | $40,660 | $197,680 |
| 2019 | $4,469 | $258,280 | $45,420 | $212,860 |
| 2018 | $4,140 | $236,700 | $43,260 | $193,440 |
| 2017 | $4,081 | $233,070 | $43,260 | $189,810 |
| 2016 | $4,010 | $229,040 | $43,260 | $185,780 |
| 2015 | -- | $225,540 | $43,260 | $182,280 |
| 2014 | -- | $168,400 | $21,630 | $146,770 |
Property History
| Date | Event | Price | List to Sale | Price per Sq Ft |
|---|---|---|---|---|
| 08/10/2025 08/10/25 | Price Changed | $519,000 | -1.9% | $147 / Sq Ft |
| 04/17/2025 04/17/25 | For Sale | $529,000 | -- | $150 / Sq Ft |
Source: Unlock MLS (Austin Board of REALTORS®)
MLS Number: 8334092
APN: 31440
- 109 Lachite Unit 1
- 109 Lachite
- W8001 Lachite
- W8004 Lachite
- W8005-A5 Lachite
- 0000 Lachite
- 8001 Lachite
- 00 Lachite
- 108 Lachite
- 1404 Fault Line Dr
- 300 Red Wine Fault Line
- 302 Sweetgrass
- 317 Red Wine
- 304 Red Wine
- 313 Sweetgrass
- 317 Sweetgrass
- 1105 Hi Fault
- 318 Red Wine
- LT W 18072 Spider Valley Dr
- W18072 Spider Valley Dr
