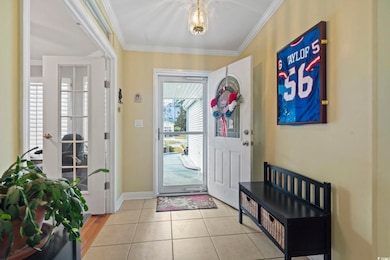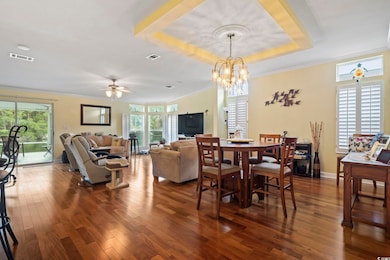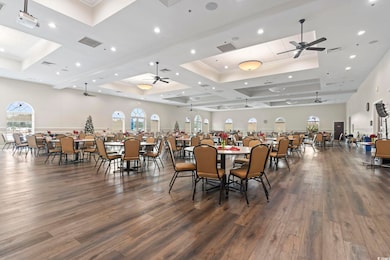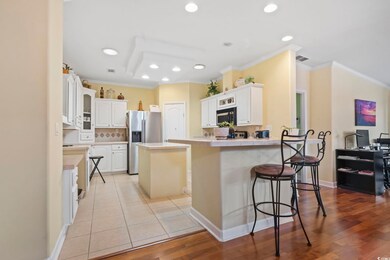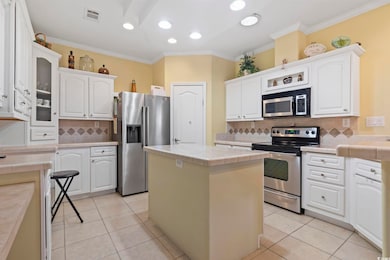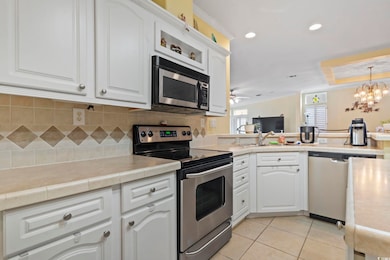109 Lakeside Crossing Dr Conway, SC 29526
Estimated payment $1,492/month
Highlights
- Active Adult
- Clubhouse
- Community Indoor Pool
- Lake View
- Main Floor Bedroom
- Furnished
About This Home
Welcome home to this beautifully maintained 3 bedroom, 2-bath single-level home in the desirable Lakeside Crossing community. Thoughtfully updated and move-in ready, this property combines comfort, charm and modern convenience just minutes from the beaches, shopping, and dining of the Grand Strand. Step inside to discover gleaming wood flooring, plantation shutters, and solar tubes that fill the space with natural light. The open floor plan flows effortlessly from the spacious living room to the dining area and kitchen-perfect for everyday living or entertaining friends and family. The kitchen is equipped with stainless steel appliances, including a new LG refrigerator (2025), dishwasher (2023), and washer & dryer (2023). Enjoy peace of mind with recent major updates- roof 2019 and HVAC 2024. Relax in the Carolina sunshine from your screened in porch or patio while taking in the serene pond view framed by beautiful mature trees- a perfect backdrop for your morning coffee or evening unwind. The professionally designed landscape curbing adds a polished touch to the exterior, enhancing the home's curb appeal. Located in the award-winning 55+ Lakeside Crossing community, residents enjoy resort-style amenities including indoor and outdoor pools, clubhouse, fitness center, tennis and pickleball courts, and countless social activities. Lot fee covers mowing, edging, trash, lot taxes and full amenities access. DON'T WAIT! Schedule your showing today!
Property Details
Home Type
- Mobile/Manufactured
Year Built
- Built in 2005
Lot Details
- 7,405 Sq Ft Lot
- Rectangular Lot
- Land Lease of $761
Parking
- 2 Car Attached Garage
- Garage Door Opener
Home Design
- Vinyl Siding
- Tile
Interior Spaces
- 1,760 Sq Ft Home
- Furnished
- Ceiling Fan
- Combination Dining and Living Room
- Den
- Screened Porch
- Carpet
- Lake Views
- Crawl Space
- Fire and Smoke Detector
Kitchen
- Breakfast Bar
- Range
- Microwave
- Dishwasher
- Stainless Steel Appliances
- Kitchen Island
- Solid Surface Countertops
- Disposal
Bedrooms and Bathrooms
- 3 Bedrooms
- Main Floor Bedroom
- Split Bedroom Floorplan
- Bathroom on Main Level
- 2 Full Bathrooms
- Vaulted Bathroom Ceilings
Laundry
- Laundry Room
- Washer and Dryer
Schools
- Palmetto Bays Elementary School
- Black Water Middle School
- Carolina Forest High School
Utilities
- Central Heating and Cooling System
- Water Heater
- Phone Available
- Cable TV Available
Additional Features
- Patio
- Manufactured Home With Leased Land
Community Details
Overview
- Active Adult
- Association fees include electric common, water and sewer, trash pickup, pool service, landscape/lawn, common maint/repair, security, recreation facilities
- The community has rules related to allowable golf cart usage in the community
Recreation
- Tennis Courts
- Community Indoor Pool
Pet Policy
- Only Owners Allowed Pets
Additional Features
- Clubhouse
- Security
Map
Home Values in the Area
Average Home Value in this Area
Property History
| Date | Event | Price | List to Sale | Price per Sq Ft |
|---|---|---|---|---|
| 11/04/2025 11/04/25 | For Sale | $237,500 | -- | $135 / Sq Ft |
Source: Coastal Carolinas Association of REALTORS®
MLS Number: 2526578
- 126 Lakeside Crossing Dr
- 705 Wincrest Ct
- 157 Lakeside Crossing Dr
- 108 Ashwood Cir
- 567 Woodholme Dr
- 237 Wellspring Dr
- 570 Woodholme Dr
- 203 Lakeside Crossing Dr
- 253 Wellspring Dr
- 336 Myrtle Meadows Dr
- 339 Myrtle Meadows Dr
- 628 Lake Estates Ct
- 227 Walden Lake Rd
- 111 Laurelwood Ln
- 216 Walden Lake Rd
- 162 Gardner Lacy Rd
- 263 Walden Lake Rd
- 301 Walden Lake Rd
- 269 Walden Lake Rd
- 627 Woodholme Dr
- 160 Arbor Ridge Cir
- 338 Kiskadee Loop Unit O
- 340 Kiskadee Loop Unit O
- 344 Kiskadee Loop
- 270 Wild Palm Way
- 2774 Sanctuary Blvd
- 1060 Fairway Ln
- 5054 Belleglen Ct Unit 201
- 5042 Belleglen Ct Unit 202
- 1636 Hyacinth Dr
- 4911 Signature Dr
- 2241 Technology Rd
- 4838 Innisbrook Ct Unit 1201
- 4838 Innisbrook Ct Unit Building 12, Unit 1
- 300 Wappoo Creek Rd
- 110 Chanticleer Village Dr
- 512 Murray Park Loop
- 268 Legends Village Loop
- 1028 Glenforest Rd
- 370 Allied Dr

