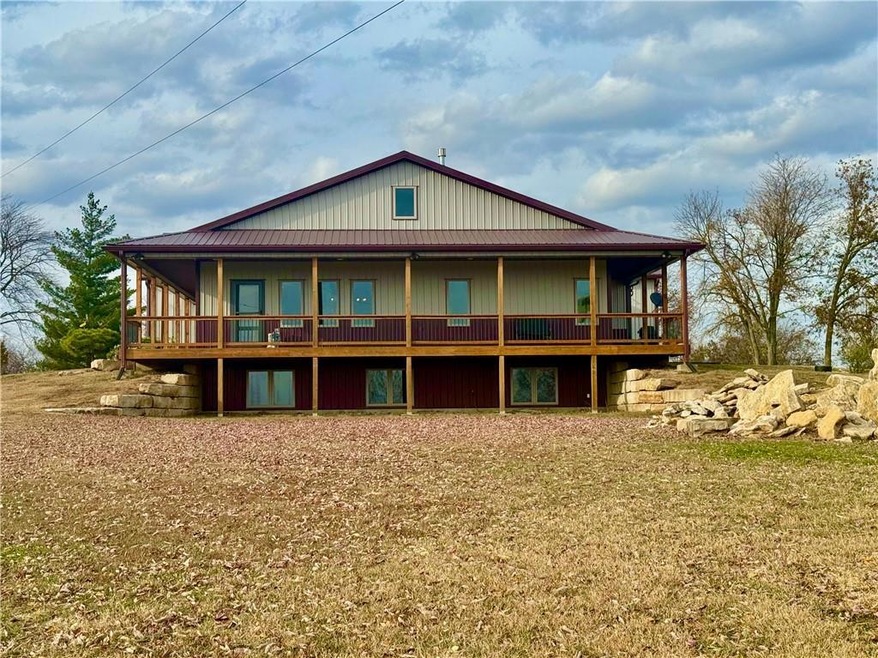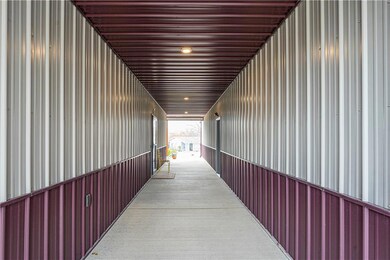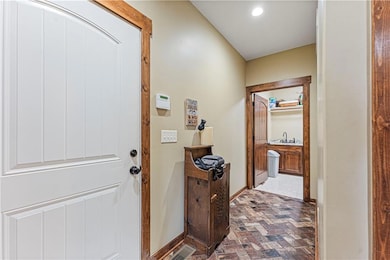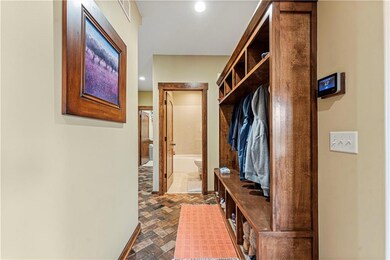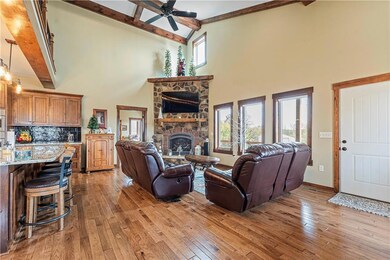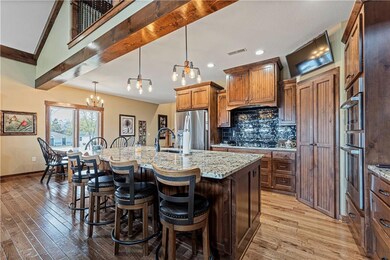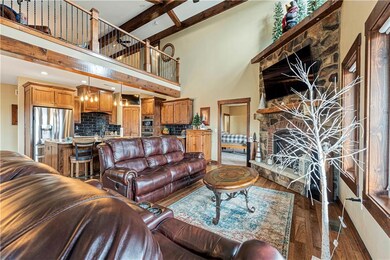
109 Lakeview Ln Linn Valley, KS 66040
Highlights
- Custom Closet System
- Wood Flooring
- Loft
- Clubhouse
- Main Floor Primary Bedroom
- Great Room
About This Home
As of June 2025Vacation at home in this Lofty Barndominium located in highly sought-after Linn Valley Lakes! Only 7 years young and meticulously cared for. Open plan with soaring ceilings, box beams, stone fireplace, and hardwood floors in the great room, beautiful kitchen with high-end Bosch appliances including smooth top range and hood vent, walk-in pantry, beautiful granite counter and center island overlooking the great room, and a picturesque lake view! First-floor master bedroom, a spa-like master bath with huge walk-in shower and separate free-standing tub and walk-in closet adjacent to the laundry room featuring ceramic tile, built-ins, and sink. The spacious loft upstairs, is perfect for a home office, sleepovers, and/or additional bedroom. The basement is mostly finished. It just needs a few finishing touches. Huge family room, 3rd full bath, 2nd kitchen, 3rd bedroom, home gym and or flex room, and tons of storage (a "Preppers" dream). You'll have plenty of room for the boat, your golf cart, multiple cars, and all of the big boy toys in the 40X70 attached outbuilding complete with a 1/2 bathroom. This property sits on 5 lots and could possibly be used for an additional home and/or outbuildings with utilities in place. Relax on your beautiful covered deck with composition wood, or sip sweet tea on your covered front porch. Community features include; Lake privileges, golf, trails, and club house and community center. Truly a pleasure to show!
Last Agent to Sell the Property
Compass Realty Group Brokerage Phone: 913-481-7155 License #SP00053464 Listed on: 10/24/2024

Home Details
Home Type
- Single Family
Est. Annual Taxes
- $4,517
Year Built
- Built in 2017
Lot Details
- 0.79 Acre Lot
- Paved or Partially Paved Lot
- Level Lot
HOA Fees
- $212 Monthly HOA Fees
Parking
- 3 Car Detached Garage
- Front Facing Garage
- Rear-Facing Garage
- Garage Door Opener
Home Design
- Metal Roof
- Metal Siding
Interior Spaces
- Ceiling Fan
- Wood Burning Fireplace
- Thermal Windows
- Mud Room
- Family Room with Fireplace
- Great Room
- Formal Dining Room
- Loft
Kitchen
- Breakfast Area or Nook
- Built-In Oven
- Cooktop
- Dishwasher
- Stainless Steel Appliances
- Kitchen Island
- Wood Stained Kitchen Cabinets
- Disposal
Flooring
- Wood
- Carpet
- Concrete
- Ceramic Tile
Bedrooms and Bathrooms
- 3 Bedrooms
- Primary Bedroom on Main
- Custom Closet System
- Walk-In Closet
- 3 Full Bathrooms
Laundry
- Laundry Room
- Laundry on main level
Finished Basement
- Basement Fills Entire Space Under The House
- Partial Basement
- Natural lighting in basement
Home Security
- Storm Doors
- Fire and Smoke Detector
Utilities
- Central Air
- Heating System Uses Natural Gas
Listing and Financial Details
- Assessor Parcel Number 026-23-0-30-02-012.00-0
- $0 special tax assessment
Community Details
Overview
- Association fees include all amenities
- Linn Valley Poa
- Linn Valley Lakes Subdivision
Amenities
- Clubhouse
Similar Homes in Linn Valley, KS
Home Values in the Area
Average Home Value in this Area
Property History
| Date | Event | Price | Change | Sq Ft Price |
|---|---|---|---|---|
| 06/09/2025 06/09/25 | Sold | -- | -- | -- |
| 10/30/2024 10/30/24 | For Sale | $550,000 | -- | $196 / Sq Ft |
Tax History Compared to Growth
Tax History
| Year | Tax Paid | Tax Assessment Tax Assessment Total Assessment is a certain percentage of the fair market value that is determined by local assessors to be the total taxable value of land and additions on the property. | Land | Improvement |
|---|---|---|---|---|
| 2025 | $178 | $3,484 | $3,484 | $0 |
| 2024 | $27 | $1,424 | $1,424 | $0 |
| 2023 | -- | $204 | $204 | $0 |
| 2022 | -- | $132 | $132 | $0 |
| 2021 | $0 | $132 | $132 | $0 |
| 2020 | -- | -- | $291 | $21,571 |
| 2019 | -- | -- | $291 | $21,893 |
| 2018 | -- | -- | $291 | $21,893 |
| 2017 | -- | -- | $124 | $0 |
Agents Affiliated with this Home
-
Lisa Moore

Seller's Agent in 2025
Lisa Moore
Compass Realty Group
(816) 280-2773
396 Total Sales
-
Patty Simpson

Buyer's Agent in 2025
Patty Simpson
Crown Realty
(913) 557-4333
394 Total Sales
Map
Source: Heartland MLS
MLS Number: 2517170
APN: 0262303002013000
- 22 Sunset Cir
- 37 Lakeview Ln
- 17 Wright Ct
- 33 Ridgewood Cir
- 78 Crestwood Cir
- 2 & 6 Crestwood Cir
- 38 Lakeview Ln
- 33 Lakeview Ln
- 549 N Linn Valley Dr
- 122 Fawn Valley Dr
- 317 Linn Vlley Dr
- 117 & 121 Fawn Valley Dr
- 6 Misty Ln
- 270 Rose Marie Dr
- 22 Rock Ln
- 126 Timber Valley Dr
- 254 Rose Marie Dr
- 98 Fascination Ln
- 17 N Linn Valley Dr
- 630 N Linn Valley Dr
