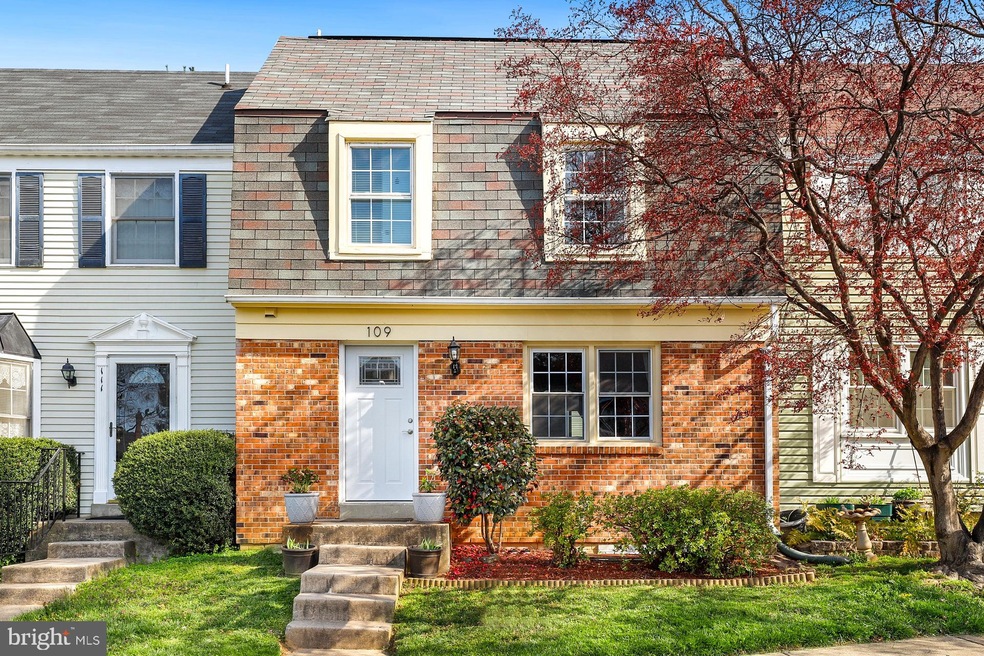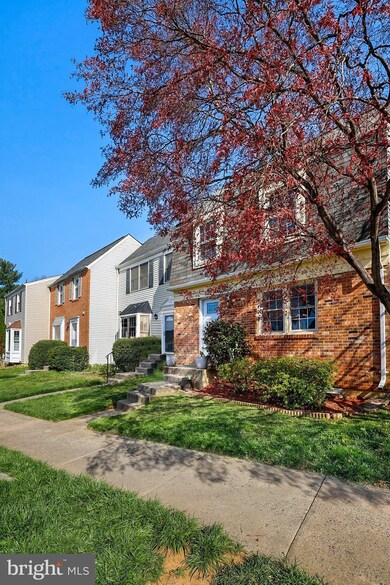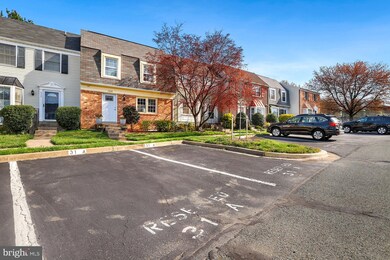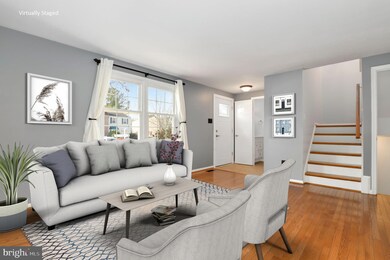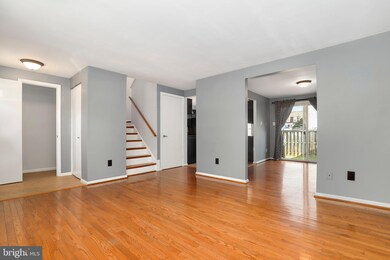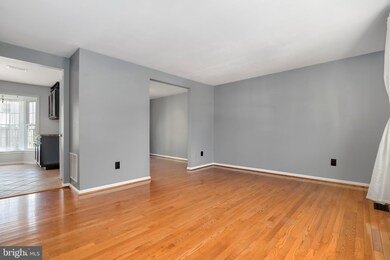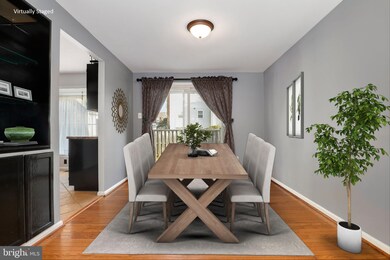
109 Lamont Ln Gaithersburg, MD 20878
Shady Grove NeighborhoodHighlights
- Traditional Architecture
- Central Air
- 3-minute walk to Green Park
- Fields Road Elementary School Rated A-
- Heat Pump System
About This Home
As of April 2021Offer Deadline Tuesday April 13th 3PM
Location! Location! Location! Welcome to this beautiful interior townhouse directly across from Downtown Crown. This well maintained home is ready for the new owners to move right in. When you open the door you will find yourself in a tiled foyer with a closet and powder room. Beautiful hardwood floors adorn the living room and a double window fills the room with natural light. Just off the living room is the formal dining room also with hardwood floors and a custom built in cabinet. There is a sliding door to the private rear patio and yard. Next to the dining room is the updated table space kitchen. The kitchen has tons of cabinet space, stainless steel appliances and granite countertops. Take the stairs to the upper level where you will find new carpet and an updated hall bath.The primary bedroom is complete with an updated bath as well. In addition, there are two spare bedrooms. The lower level has a huge recreation or flex space. Maybe the new home office headquarters. There is extra storage on the level as well as another half bath. The home comes complete with two reserved parking spaces directly in front of the house. The community has tennis and basketball courts. This location is perfectly suited for anyone who likes to have the convenience of shopping, restaurants, gyms, and quick access to I270. Hurry, if you want to make this house your home!
Last Agent to Sell the Property
Charles Gilroy
REMAX Platinum Realty Listed on: 04/07/2021

Townhouse Details
Home Type
- Townhome
Est. Annual Taxes
- $3,979
Year Built
- Built in 1981
Lot Details
- 1,955 Sq Ft Lot
- Property is in good condition
HOA Fees
- $64 Monthly HOA Fees
Home Design
- Traditional Architecture
- Brick Exterior Construction
Interior Spaces
- Property has 3 Levels
- Finished Basement
- Connecting Stairway
- Stove
Bedrooms and Bathrooms
- 3 Bedrooms
Laundry
- Dryer
- Washer
Parking
- Assigned parking located at #31-A
- 2 Assigned Parking Spaces
Utilities
- Central Air
- Heat Pump System
- Electric Water Heater
Community Details
- Association fees include trash
- Warther Subdivision
Listing and Financial Details
- Tax Lot 31
- Assessor Parcel Number 160901912275
Ownership History
Purchase Details
Home Financials for this Owner
Home Financials are based on the most recent Mortgage that was taken out on this home.Purchase Details
Home Financials for this Owner
Home Financials are based on the most recent Mortgage that was taken out on this home.Purchase Details
Home Financials for this Owner
Home Financials are based on the most recent Mortgage that was taken out on this home.Purchase Details
Home Financials for this Owner
Home Financials are based on the most recent Mortgage that was taken out on this home.Purchase Details
Purchase Details
Similar Homes in Gaithersburg, MD
Home Values in the Area
Average Home Value in this Area
Purchase History
| Date | Type | Sale Price | Title Company |
|---|---|---|---|
| Deed | $381,000 | Harvest Title & Escrow Llc | |
| Interfamily Deed Transfer | -- | Cu Title Ins Agency Llc | |
| Deed | $249,900 | -- | |
| Deed | $249,900 | -- | |
| Deed | $315,000 | -- | |
| Deed | $117,500 | -- |
Mortgage History
| Date | Status | Loan Amount | Loan Type |
|---|---|---|---|
| Previous Owner | $43,000 | Credit Line Revolving | |
| Previous Owner | $245,000 | New Conventional | |
| Previous Owner | $214,500 | Stand Alone Second | |
| Previous Owner | $218,000 | New Conventional | |
| Previous Owner | $212,415 | Purchase Money Mortgage | |
| Previous Owner | $212,415 | Purchase Money Mortgage |
Property History
| Date | Event | Price | Change | Sq Ft Price |
|---|---|---|---|---|
| 05/13/2021 05/13/21 | Rented | $2,000 | 0.0% | -- |
| 05/03/2021 05/03/21 | For Rent | $2,000 | 0.0% | -- |
| 04/22/2021 04/22/21 | Sold | $381,000 | +5.9% | $252 / Sq Ft |
| 04/08/2021 04/08/21 | Pending | -- | -- | -- |
| 04/07/2021 04/07/21 | For Sale | $359,900 | -- | $238 / Sq Ft |
Tax History Compared to Growth
Tax History
| Year | Tax Paid | Tax Assessment Tax Assessment Total Assessment is a certain percentage of the fair market value that is determined by local assessors to be the total taxable value of land and additions on the property. | Land | Improvement |
|---|---|---|---|---|
| 2024 | $4,837 | $353,467 | $0 | $0 |
| 2023 | $0 | $329,700 | $175,000 | $154,700 |
| 2022 | $4,307 | $322,933 | $0 | $0 |
| 2021 | $4,238 | $316,167 | $0 | $0 |
| 2020 | $6,874 | $309,400 | $150,000 | $159,400 |
| 2019 | $3,287 | $299,167 | $0 | $0 |
| 2018 | $3,163 | $288,933 | $0 | $0 |
| 2017 | $3,044 | $278,700 | $0 | $0 |
| 2016 | $3,385 | $271,800 | $0 | $0 |
| 2015 | $3,385 | $264,900 | $0 | $0 |
| 2014 | $3,385 | $258,000 | $0 | $0 |
Agents Affiliated with this Home
-
C
Seller's Agent in 2021
Charles Gilroy
RE/MAX
(301) 830-1774
-
Tony Yeh

Seller's Agent in 2021
Tony Yeh
United Realty, Inc.
(202) 257-0830
1 in this area
152 Total Sales
-
Jenny Pan

Buyer's Agent in 2021
Jenny Pan
Signature Home Realty LLC
(240) 938-0692
6 in this area
96 Total Sales
Map
Source: Bright MLS
MLS Number: MDMC750514
APN: 09-01912275
- 122 Sharpstead Ln
- 103 Barnsfield Ct
- 10 Red Kiln Ct
- 308 Curry Ford Ln
- 538 Copley Place Unit 1-A
- 179 Copley Cir Unit 30-B
- 510 Diamondback Dr Unit 469
- 506 Diamondback Dr Unit 338
- 502 Diamondback Dr Unit 415
- 90 Pontiac Way
- 7 Supreme Ct
- 1 Tripoley Ct
- 10003 Vanderbilt Cir Unit 4
- 10016 Vanderbilt Cir Unit 5
- 6 Prairie Rose Ln
- 15311 Diamond Cove Terrace Unit 5K
- 995 Hillside Lake Terrace
- 15306 Diamond Cove Terrace Unit 2L
- 19 Vanderbilt Ct
- 23 Appleseed Ln
