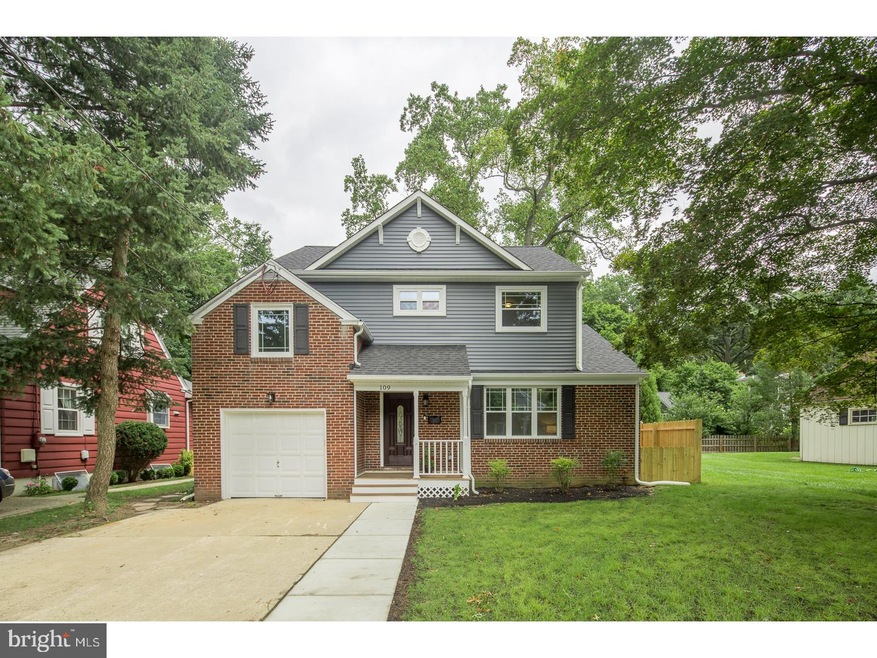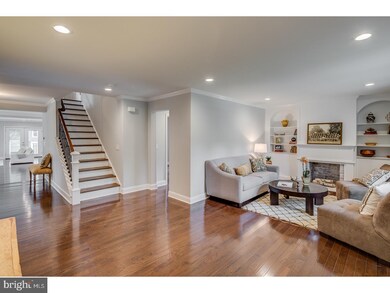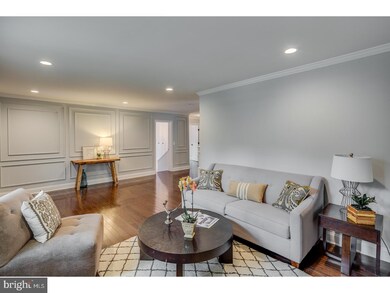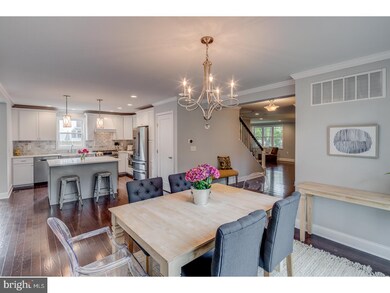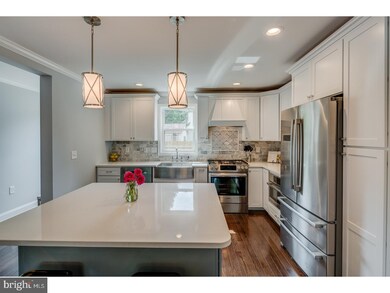
109 Lansdowne Ave Haddonfield, NJ 08033
Highlights
- Colonial Architecture
- Deck
- Wood Flooring
- Haddonfield Memorial High School Rated A+
- Cathedral Ceiling
- Attic
About This Home
As of September 2021This newly renovated Colonial located on a quiet, tree-lined street in prestigious Lizzy Haddon section of Haddonfield is a pretty walk to the blue ribbon elem school.It's also an easy walk to Haddonfield's picturesque downtown for dinner, gelato, or an artisan beer at the future craft brewery.It boasts an open concept floor plan of nearly 3,500 sq feet on the first and second floors with a new addition of 1,740 sq feet alone. All of the new design elements and features present a fresh canvas for a family to move in and enjoy.The kitchen and open-plan dining and family rooms are key to the first floor.The kitchen's complete with custom white, solid wood cabinetry, and a large island that incorporates a wine refrigerator. White quartz countertops and a marble tile backsplash accent the clean-style of the kitchen complete with a stylish farmhouse sink. The range is highlighted by decorative mosaic tile square.Appliances are stainless by Bosch: French door refrigerator, 5-burner range top/oven and second convection/microwave combination.The adjacent dining area sparkles with a glass-accented chandelier and oversized fixed glass window.The large family room features a new gas fireplace with cable ready outlets.The family room opens through French doors to the deck and backyard.Other first floor features include: a full bath, one of 4 throughout the home, highlighted with marble subway tile, ceramic wood-grain floor tile.A mudroom on the first level leads to a side door: a great feature to keep muddy and wet shoes off the beautiful rich oak hardwood floors.A laundry room and one of the 6 bedrooms are on the first floor as well.On the second floor,French doors open into the master suite!The master bedroom takes the cake with gas fireplace, vaulted ceiling,and a view of the expansive yard.Complementing the master is a large master bath with 69" slipper tub, walk-in shower,and designer vanity with double sinks.Master walk-in closet with custom built-ins seals the deal!The remaining 4 bedrooms on the second floor are finished in style with the rest of the house with addition of new neutral carpeting.In total,the home's technical features: new plumbing,new electrical with 200amp service & new meter, new dual zoned HE HVAC, new HE water heater,new exterior French drain & sump pump in basement area,poured concrete foundation basement,recessed low voltage lighting,Nest thermostats,Ring video doorbell,new siding,new roof,attached garage-come see for yourself!
Last Agent to Sell the Property
Keller Williams Realty - Cherry Hill Listed on: 07/27/2017

Home Details
Home Type
- Single Family
Est. Annual Taxes
- $11,183
Year Built
- Built in 1944 | Remodeled in 2017
Lot Details
- 0.25 Acre Lot
- Lot Dimensions are 50x220
- Back and Front Yard
- Property is in good condition
Parking
- 1 Car Attached Garage
- 2 Open Parking Spaces
- Driveway
Home Design
- Colonial Architecture
- Brick Exterior Construction
- Brick Foundation
- Shingle Roof
- Vinyl Siding
- Concrete Perimeter Foundation
Interior Spaces
- Property has 2 Levels
- Cathedral Ceiling
- Ceiling Fan
- Marble Fireplace
- Brick Fireplace
- Gas Fireplace
- Replacement Windows
- Family Room
- Living Room
- Dining Room
- Unfinished Basement
- Partial Basement
- Attic Fan
Kitchen
- Breakfast Area or Nook
- Butlers Pantry
- <<selfCleaningOvenToken>>
- <<builtInRangeToken>>
- <<builtInMicrowave>>
- Dishwasher
- Kitchen Island
- Disposal
Flooring
- Wood
- Wall to Wall Carpet
- Tile or Brick
Bedrooms and Bathrooms
- 6 Bedrooms
- En-Suite Primary Bedroom
- En-Suite Bathroom
- 4 Full Bathrooms
- Walk-in Shower
Laundry
- Laundry Room
- Laundry on main level
Eco-Friendly Details
- Energy-Efficient Appliances
- Energy-Efficient Windows
- ENERGY STAR Qualified Equipment for Heating
Outdoor Features
- Deck
- Exterior Lighting
- Shed
- Porch
Schools
- Elizabeth Haddon Elementary School
- Haddonfield Middle School
- Haddonfield Memorial High School
Utilities
- Forced Air Heating and Cooling System
- Heating System Uses Gas
- Programmable Thermostat
- 200+ Amp Service
- Natural Gas Water Heater
- Cable TV Available
Community Details
- No Home Owners Association
- Elizabeth Haddon Subdivision
Listing and Financial Details
- Tax Lot 00008
- Assessor Parcel Number 17-00091 07-00008
Ownership History
Purchase Details
Home Financials for this Owner
Home Financials are based on the most recent Mortgage that was taken out on this home.Purchase Details
Home Financials for this Owner
Home Financials are based on the most recent Mortgage that was taken out on this home.Purchase Details
Home Financials for this Owner
Home Financials are based on the most recent Mortgage that was taken out on this home.Purchase Details
Home Financials for this Owner
Home Financials are based on the most recent Mortgage that was taken out on this home.Purchase Details
Purchase Details
Home Financials for this Owner
Home Financials are based on the most recent Mortgage that was taken out on this home.Purchase Details
Home Financials for this Owner
Home Financials are based on the most recent Mortgage that was taken out on this home.Similar Homes in the area
Home Values in the Area
Average Home Value in this Area
Purchase History
| Date | Type | Sale Price | Title Company |
|---|---|---|---|
| Deed | $1,500,000 | Foundation Title | |
| Deed | $1,150,000 | Foundation Title | |
| Bargain Sale Deed | $860,000 | Foundation Title Llc | |
| Deed | $352,000 | Your Hometown Title Llc | |
| Quit Claim Deed | -- | -- | |
| Deed | $215,000 | -- | |
| Deed | $130,000 | -- |
Mortgage History
| Date | Status | Loan Amount | Loan Type |
|---|---|---|---|
| Open | $1,200,000 | New Conventional | |
| Previous Owner | $483,200 | Construction | |
| Previous Owner | $348,000 | Unknown | |
| Previous Owner | $348,000 | Unknown | |
| Previous Owner | $43,500 | Unknown | |
| Previous Owner | $172,000 | No Value Available | |
| Previous Owner | $117,000 | No Value Available |
Property History
| Date | Event | Price | Change | Sq Ft Price |
|---|---|---|---|---|
| 09/02/2021 09/02/21 | Sold | $1,150,000 | 0.0% | $340 / Sq Ft |
| 08/11/2021 08/11/21 | Pending | -- | -- | -- |
| 08/05/2021 08/05/21 | For Sale | $1,150,000 | +33.7% | $340 / Sq Ft |
| 08/31/2017 08/31/17 | Sold | $860,000 | -1.7% | $197 / Sq Ft |
| 08/06/2017 08/06/17 | Pending | -- | -- | -- |
| 07/27/2017 07/27/17 | For Sale | $875,000 | +148.6% | $201 / Sq Ft |
| 01/18/2017 01/18/17 | Sold | $352,000 | -4.6% | $190 / Sq Ft |
| 11/16/2016 11/16/16 | Pending | -- | -- | -- |
| 11/08/2016 11/08/16 | For Sale | $369,000 | -- | $199 / Sq Ft |
Tax History Compared to Growth
Tax History
| Year | Tax Paid | Tax Assessment Tax Assessment Total Assessment is a certain percentage of the fair market value that is determined by local assessors to be the total taxable value of land and additions on the property. | Land | Improvement |
|---|---|---|---|---|
| 2024 | $26,939 | $845,000 | $257,500 | $587,500 |
| 2023 | $26,939 | $845,000 | $257,500 | $587,500 |
| 2022 | $26,727 | $845,000 | $257,500 | $587,500 |
| 2021 | $26,592 | $845,000 | $257,500 | $587,500 |
| 2020 | $26,406 | $845,000 | $257,500 | $587,500 |
| 2019 | $262 | $845,000 | $257,500 | $587,500 |
| 2018 | $25,882 | $845,000 | $257,500 | $587,500 |
| 2017 | $11,440 | $382,600 | $257,500 | $125,100 |
| 2016 | $11,183 | $382,600 | $257,500 | $125,100 |
| 2015 | $10,873 | $382,600 | $257,500 | $125,100 |
| 2014 | $10,632 | $382,600 | $257,500 | $125,100 |
Agents Affiliated with this Home
-
Angela Barnshaw

Seller's Agent in 2021
Angela Barnshaw
Agent06 LLC
(856) 261-6765
61 Total Sales
-
Lisa Wolschina

Buyer's Agent in 2021
Lisa Wolschina
Lisa Wolschina & Associates, Inc.
(856) 816-0051
538 Total Sales
-
Bonnie Walter

Seller's Agent in 2017
Bonnie Walter
Keller Williams Realty - Cherry Hill
(609) 706-9750
175 Total Sales
-
Michael Betley

Seller's Agent in 2017
Michael Betley
BHHS Fox & Roach
(856) 816-8849
52 Total Sales
Map
Source: Bright MLS
MLS Number: 1003189927
APN: 17-00091-07-00008
- 116 Peyton Ave
- 206 Homestead Ave
- 328 Avondale Ave
- 120 Kings Hwy W
- 420 Kings Hwy W
- 38 Birchall Dr
- 1 Birchall Dr
- 14 Birchall Dr
- 408 Chews Landing Rd
- 806 W Redman Ave
- 451 W Crystal Lake Ave
- 215 Jefferson Ave
- 2 Loucroft Ave
- 17 W Redman Ave
- 419 Mansfield Ave
- 438 Mansfield Ave
- 14 N Haddonfield Commons
- 233 E Kings Hwy
- 208 Hazel Ave
- 333 S Atlantic Ave
