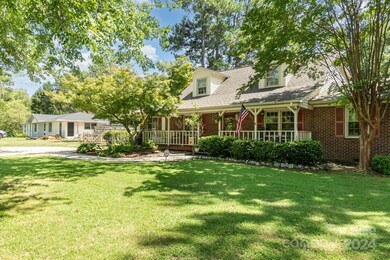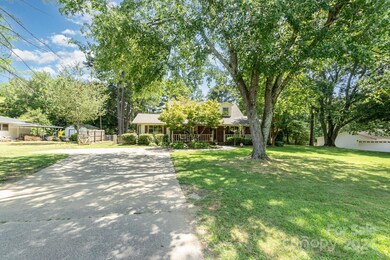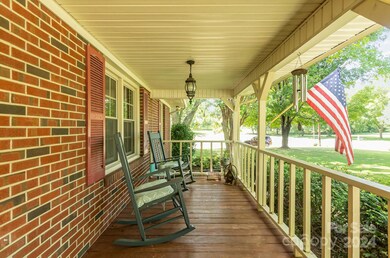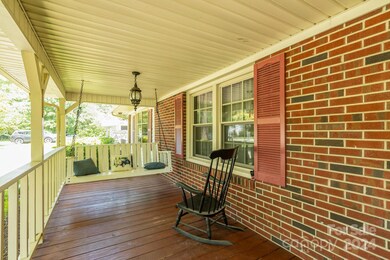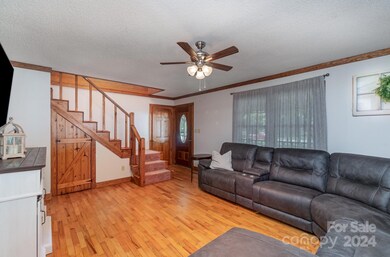
109 Larch Rd Salisbury, NC 28147
Highlights
- Open Floorplan
- Traditional Architecture
- Covered patio or porch
- Deck
- Wood Flooring
- Built-In Features
About This Home
As of October 2024Location, Space, Charm and the list goes on! Curb appeal abounds in this sought after, no HOA, established neighborhood of Westcliffe. Enjoy your large covered front porch or head out back to your fully fenced backyard, enclosed four seasons room, and spacious back deck. Upon entering the home you will find an open living room into the bonus area with the cutest loft! Spacious kitchen, new island, and the hallway leads to first primary bedroom, attached to the four seasons room, with en suite bathroom, and two secondary bedrooms with full bathroom off the hall. Up the stairs is your second primary bedroom and en suite bathroom. Upgrades include downstairs HVAC, paint, kitchen island and if you'd like to take the carpets up there are original hardwoods throughout! 10 minutes to I-85 and multiple shops, dining, and more. Come make this house your home today!
Last Agent to Sell the Property
Crystal & Meredi Rooftop Realty
Meredith Christy Real Estate Brokerage Email: meredith@meredithchristy.com License #298605 Listed on: 07/11/2024
Home Details
Home Type
- Single Family
Est. Annual Taxes
- $2,968
Year Built
- Built in 1961
Lot Details
- Chain Link Fence
- Back Yard Fenced
- Level Lot
- Cleared Lot
- Property is zoned GR3
Parking
- Driveway
Home Design
- Traditional Architecture
- Vinyl Siding
- Four Sided Brick Exterior Elevation
Interior Spaces
- 1.5-Story Property
- Open Floorplan
- Wired For Data
- Built-In Features
- Window Treatments
- Crawl Space
- Home Security System
Kitchen
- Electric Range
- Microwave
- Plumbed For Ice Maker
- Dishwasher
- Kitchen Island
- Disposal
Flooring
- Wood
- Tile
Bedrooms and Bathrooms
- Walk-In Closet
- 3 Full Bathrooms
Laundry
- Laundry Room
- Washer and Electric Dryer Hookup
Outdoor Features
- Deck
- Covered patio or porch
- Shed
Schools
- H.D. Isenberg Elementary School
- West Rowan Middle School
- West Rowan High School
Utilities
- Central Air
- Cooling System Powered By Gas
- Window Unit Cooling System
- Vented Exhaust Fan
- Heating System Uses Natural Gas
- Cable TV Available
Community Details
- Westcliffe Subdivision
Listing and Financial Details
- Assessor Parcel Number 329B066
Ownership History
Purchase Details
Home Financials for this Owner
Home Financials are based on the most recent Mortgage that was taken out on this home.Purchase Details
Home Financials for this Owner
Home Financials are based on the most recent Mortgage that was taken out on this home.Purchase Details
Home Financials for this Owner
Home Financials are based on the most recent Mortgage that was taken out on this home.Purchase Details
Similar Homes in Salisbury, NC
Home Values in the Area
Average Home Value in this Area
Purchase History
| Date | Type | Sale Price | Title Company |
|---|---|---|---|
| Warranty Deed | $290,000 | None Listed On Document | |
| Warranty Deed | $200,000 | Investors Title Insurance Co | |
| Warranty Deed | $165,000 | Chicago Title Insurance Co | |
| Warranty Deed | $117,500 | -- |
Mortgage History
| Date | Status | Loan Amount | Loan Type |
|---|---|---|---|
| Open | $232,000 | New Conventional | |
| Previous Owner | $248,000 | New Conventional | |
| Previous Owner | $202,000 | New Conventional | |
| Previous Owner | $165,000 | VA |
Property History
| Date | Event | Price | Change | Sq Ft Price |
|---|---|---|---|---|
| 07/09/2025 07/09/25 | Price Changed | $374,800 | -0.1% | $151 / Sq Ft |
| 06/30/2025 06/30/25 | Price Changed | $374,995 | -0.2% | $151 / Sq Ft |
| 06/18/2025 06/18/25 | Price Changed | $375,800 | -0.3% | $152 / Sq Ft |
| 06/11/2025 06/11/25 | Price Changed | $376,800 | -0.8% | $152 / Sq Ft |
| 05/22/2025 05/22/25 | For Sale | $379,800 | +31.0% | $153 / Sq Ft |
| 10/22/2024 10/22/24 | Sold | $290,000 | -3.3% | $117 / Sq Ft |
| 09/10/2024 09/10/24 | Pending | -- | -- | -- |
| 09/07/2024 09/07/24 | Price Changed | $299,900 | -3.2% | $121 / Sq Ft |
| 08/26/2024 08/26/24 | Price Changed | $309,900 | -1.6% | $125 / Sq Ft |
| 08/22/2024 08/22/24 | For Sale | $315,000 | 0.0% | $127 / Sq Ft |
| 07/29/2024 07/29/24 | Pending | -- | -- | -- |
| 07/26/2024 07/26/24 | Price Changed | $315,000 | -4.5% | $127 / Sq Ft |
| 07/11/2024 07/11/24 | For Sale | $329,900 | +65.0% | $133 / Sq Ft |
| 06/04/2020 06/04/20 | Sold | $200,000 | 0.0% | $83 / Sq Ft |
| 04/21/2020 04/21/20 | Pending | -- | -- | -- |
| 04/16/2020 04/16/20 | For Sale | $200,000 | 0.0% | $83 / Sq Ft |
| 04/06/2020 04/06/20 | Pending | -- | -- | -- |
| 04/02/2020 04/02/20 | For Sale | $200,000 | -- | $83 / Sq Ft |
Tax History Compared to Growth
Tax History
| Year | Tax Paid | Tax Assessment Tax Assessment Total Assessment is a certain percentage of the fair market value that is determined by local assessors to be the total taxable value of land and additions on the property. | Land | Improvement |
|---|---|---|---|---|
| 2024 | $2,968 | $248,174 | $32,000 | $216,174 |
| 2023 | $2,968 | $248,174 | $32,000 | $216,174 |
| 2022 | $2,332 | $169,352 | $24,000 | $145,352 |
| 2021 | $2,332 | $169,352 | $24,000 | $145,352 |
| 2020 | $2,332 | $169,352 | $24,000 | $145,352 |
| 2019 | $2,332 | $169,352 | $24,000 | $145,352 |
| 2018 | $1,846 | $135,831 | $24,000 | $111,831 |
| 2017 | $1,836 | $135,831 | $24,000 | $111,831 |
| 2016 | $1,785 | $135,831 | $24,000 | $111,831 |
| 2015 | $1,796 | $135,831 | $24,000 | $111,831 |
| 2014 | $1,833 | $140,286 | $24,000 | $116,286 |
Agents Affiliated with this Home
-
Jesus Alvarez

Seller's Agent in 2025
Jesus Alvarez
Coldwell Banker Realty
(704) 905-1858
61 Total Sales
-
Crystal & Meredi Rooftop Realty

Seller's Agent in 2024
Crystal & Meredi Rooftop Realty
Meredith Christy Real Estate
(704) 299-6627
122 Total Sales
-
Maycol Banegas Chavarria

Buyer's Agent in 2024
Maycol Banegas Chavarria
NorthGroup Real Estate LLC
(980) 239-4165
204 Total Sales
-
Regina Vance

Seller's Agent in 2020
Regina Vance
Coldwell Banker Realty
(704) 361-2292
193 Total Sales
-
A
Buyer's Agent in 2020
Amanda Carswell Owen
EXP Realty LLC
Map
Source: Canopy MLS (Canopy Realtor® Association)
MLS Number: 4160107
APN: 329-B066
- 404 Sycamore Rd
- 2705 Enon Church Rd
- 206 Cedarwood Dr
- 206 Saint Francis Rd
- 310 Wicker Dr
- 114 Elmwood Dr
- 103 Sycamore Rd
- 3045 Woodleaf Rd
- 704 Willow Rd
- 115 Frances St
- 2417 Statesville Blvd
- 175 Neita Dr
- 325 Scaley Bark Dr
- 400 Majolica Rd
- 2855 Gheen Rd
- 175 Pebble Dr
- 219 Proctor Dr
- 285 Hannah Ave
- 135 Primrose Dr
- 130 Cherokee Ln

