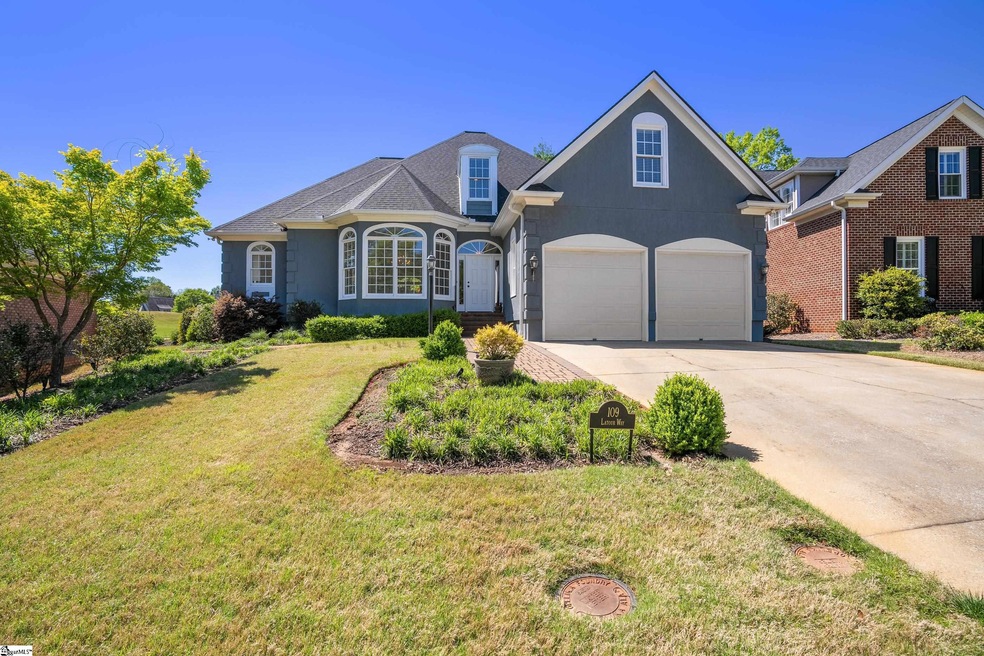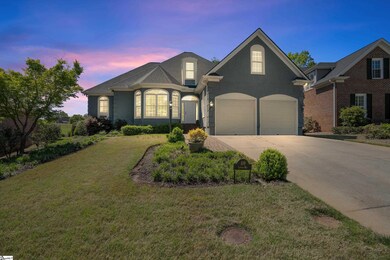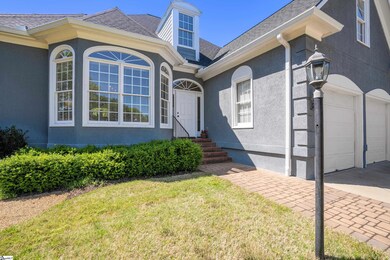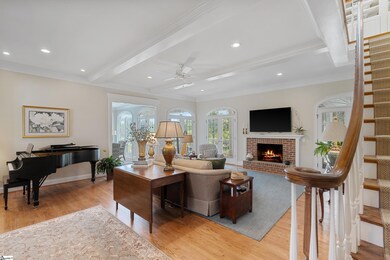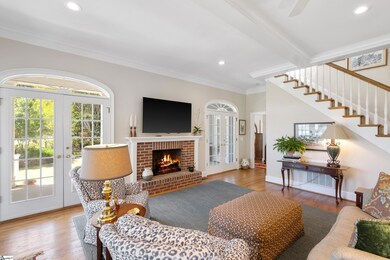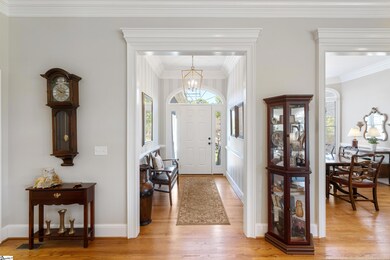
Highlights
- On Golf Course
- Open Floorplan
- Traditional Architecture
- Buena Vista Elementary School Rated A
- Deck
- Wood Flooring
About This Home
As of May 2023Welcome to your dream home with stunning views of Thornblade Golf Course! This exquisite house is situated on a peaceful cul-de-sac, offering both privacy and tranquility. The main level features a luxurious primary bedroom suite, providing convenience and comfort. The open floorplan design is perfect for modern living, allowing for seamless flow between the living spaces. The updated kitchen and bathrooms boast sleek finishes and modern amenities, making them truly functional and stylish. Enjoy the beauty of the outdoors in the comfort of your own home with a screen porch, covered porch, and deck. The well-manicured landscaping and private yard create a serene oasis, perfect for relaxation and outdoor activities. The second level of the house boasts two additional bedrooms, a bonus room, and a full bathroom, providing ample space for family members or guests. Location is key, and this home has it all - conveniently located near the airport and I-85, making commuting a breeze. Don't miss the opportunity to own this exceptional property with its beautiful views, updated features, and serene surroundings. Schedule a showing today and make this house your forever home!
Last Agent to Sell the Property
Wilson Associates License #88709 Listed on: 04/13/2023
Home Details
Home Type
- Single Family
Est. Annual Taxes
- $2,825
Lot Details
- 9,583 Sq Ft Lot
- On Golf Course
- Cul-De-Sac
- Level Lot
- Sprinkler System
- Few Trees
HOA Fees
- $64 Monthly HOA Fees
Parking
- 2 Car Attached Garage
Home Design
- Traditional Architecture
- Architectural Shingle Roof
- Synthetic Stucco Exterior
Interior Spaces
- 3,028 Sq Ft Home
- 3,000-3,199 Sq Ft Home
- 1.5-Story Property
- Open Floorplan
- Bookcases
- Smooth Ceilings
- Ceiling height of 9 feet or more
- Gas Log Fireplace
- Living Room
- Breakfast Room
- Dining Room
- Home Office
- Bonus Room
- Screened Porch
- Crawl Space
Kitchen
- Built-In Double Oven
- Electric Oven
- Gas Cooktop
- <<builtInMicrowave>>
- Dishwasher
- Granite Countertops
- Compactor
- Disposal
Flooring
- Wood
- Ceramic Tile
Bedrooms and Bathrooms
- 3 Bedrooms | 1 Primary Bedroom on Main
- Walk-In Closet
- Primary Bathroom is a Full Bathroom
- 2.5 Bathrooms
- Dual Vanity Sinks in Primary Bathroom
- Garden Bath
- Separate Shower
Laundry
- Laundry Room
- Laundry on main level
Outdoor Features
- Deck
Schools
- Buena Vista Elementary School
- Northwood Middle School
- Riverside High School
Utilities
- Multiple cooling system units
- Multiple Heating Units
- Heating System Uses Natural Gas
- Gas Water Heater
Community Details
- Gardens At Thornblade Subdivision
- Mandatory home owners association
Listing and Financial Details
- Assessor Parcel Number 0534260104200
Ownership History
Purchase Details
Home Financials for this Owner
Home Financials are based on the most recent Mortgage that was taken out on this home.Purchase Details
Purchase Details
Home Financials for this Owner
Home Financials are based on the most recent Mortgage that was taken out on this home.Purchase Details
Similar Homes in Greer, SC
Home Values in the Area
Average Home Value in this Area
Purchase History
| Date | Type | Sale Price | Title Company |
|---|---|---|---|
| Deed | $841,700 | None Listed On Document | |
| Deed Of Distribution | -- | None Available | |
| Deed | $505,342 | None Available | |
| Deed Of Distribution | -- | -- |
Mortgage History
| Date | Status | Loan Amount | Loan Type |
|---|---|---|---|
| Previous Owner | $151,000 | New Conventional | |
| Previous Owner | $170,000 | New Conventional |
Property History
| Date | Event | Price | Change | Sq Ft Price |
|---|---|---|---|---|
| 05/25/2023 05/25/23 | Sold | $841,700 | +5.9% | $281 / Sq Ft |
| 04/15/2023 04/15/23 | Pending | -- | -- | -- |
| 04/13/2023 04/13/23 | For Sale | $795,000 | +57.3% | $265 / Sq Ft |
| 07/31/2017 07/31/17 | Sold | $505,342 | -3.7% | $168 / Sq Ft |
| 07/17/2017 07/17/17 | Pending | -- | -- | -- |
| 06/27/2017 06/27/17 | For Sale | $525,000 | -- | $175 / Sq Ft |
Tax History Compared to Growth
Tax History
| Year | Tax Paid | Tax Assessment Tax Assessment Total Assessment is a certain percentage of the fair market value that is determined by local assessors to be the total taxable value of land and additions on the property. | Land | Improvement |
|---|---|---|---|---|
| 2024 | $5,117 | $32,470 | $5,050 | $27,420 |
| 2023 | $5,117 | $19,360 | $4,200 | $15,160 |
| 2022 | $2,825 | $19,360 | $4,200 | $15,160 |
| 2021 | $2,827 | $19,360 | $4,200 | $15,160 |
| 2020 | $2,722 | $17,620 | $3,780 | $13,840 |
| 2019 | $2,668 | $17,620 | $3,780 | $13,840 |
| 2018 | $2,824 | $17,620 | $3,780 | $13,840 |
| 2017 | $2,491 | $17,620 | $3,780 | $13,840 |
| 2016 | $2,381 | $440,600 | $94,530 | $346,070 |
| 2015 | $2,350 | $440,600 | $94,530 | $346,070 |
| 2014 | $2,395 | $450,030 | $110,400 | $339,630 |
Agents Affiliated with this Home
-
Sharon Wilson

Seller's Agent in 2023
Sharon Wilson
Wilson Associates
(864) 918-1140
5 in this area
76 Total Sales
-
Beth French
B
Buyer's Agent in 2023
Beth French
BHHS C Dan Joyner - Midtown
(864) 386-6003
3 in this area
30 Total Sales
-
J
Seller's Agent in 2017
John Moore
BHHS C Dan Joyner - Pelham
-
G
Seller Co-Listing Agent in 2017
Ginny Wylie
BHHS C Dan Joyner - Pelham
-
L
Buyer's Agent in 2017
Laura McDonald
Coldwell Banker Caine/Williams
Map
Source: Greater Greenville Association of REALTORS®
MLS Number: 1496108
APN: 0534.26-01-042.00
- 20 Pristine Dr
- 104 Royal Troon Ct
- 1 Rugosa Way
- 108 Myrtle Way
- 9 Springhead Way
- 403 Barrington Park Dr
- 213 Bell Heather Ln
- 1400 Thornblade Blvd Unit 14
- 207 Bell Heather Ln
- 101 Clearbrook Ct
- 113 Carissa Ct
- 205 Ascot Ridge Ln
- 25 Cedar Rock Dr
- 1004 Pelham Square Way Unit 1004
- 805 Pelham Square Way Unit 805
- 102 Pelham Square Way
- 211 S Ticonderoga Dr
- 37 Wild Eve Way
- 19 Hobcaw Dr
- 102 Sugar Mill Way
