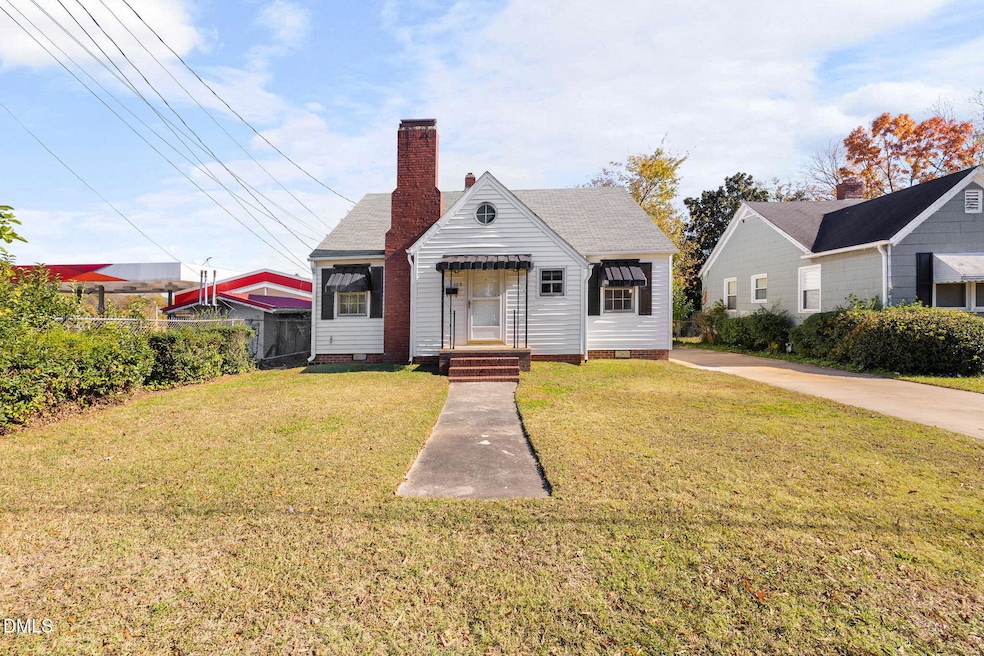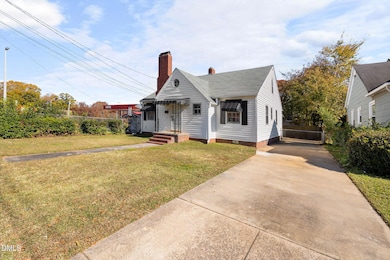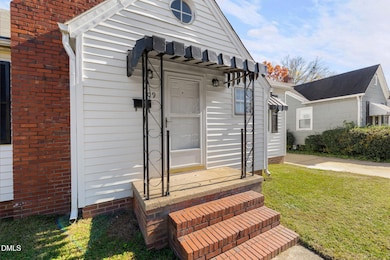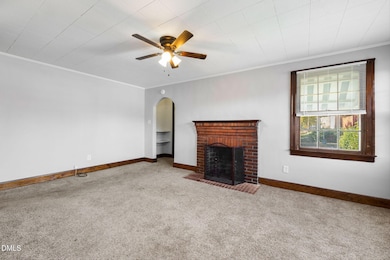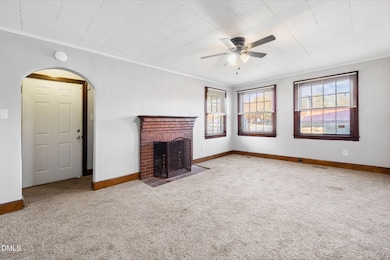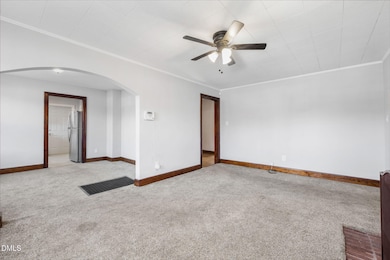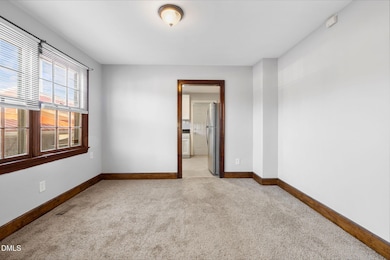109 Lincoln Ct Raleigh, NC 27610
Battery Heights NeighborhoodHighlights
- Wood Flooring
- Covered Patio or Porch
- Living Room
- L-Shaped Dining Room
- 2 Car Attached Garage
- 3-minute walk to Tarboro Road Park
About This Home
Discover this three-bedroom home just minutes from Downtown Raleigh, offering a unique blend of updates and original character. It's not your everyday home, and that's exactly what makes it special. The recent improvements bring a fresh, modern touch while still allowing the home's historic personality to shine through.
Inside, you'll find rooms that feel warm and inviting, giving you a sense of comfort the moment you step in. The layout has a traditional feel, with defined spaces that add to the home's cozy atmosphere. One of the standout features is the large yard—plenty of room to garden, play, entertain, or simply enjoy the outdoors. With great schools nearby and close access to restaurants, parks, shopping, and all that downtown Raleigh has to offer, this home brings together convenience and character in a setting that feels truly welcoming.
Home Details
Home Type
- Single Family
Year Built
- Built in 1948
Lot Details
- 4,356 Sq Ft Lot
- Back Yard Fenced
Interior Spaces
- 1-Story Property
- Awning
- Entrance Foyer
- Living Room
- L-Shaped Dining Room
- Basement
Kitchen
- Oven
- Microwave
Flooring
- Wood
- Ceramic Tile
Bedrooms and Bathrooms
- 3 Bedrooms
- 1 Full Bathroom
Laundry
- Laundry Room
- Laundry on main level
- Dryer
- Washer
Parking
- 2 Car Attached Garage
- Private Driveway
- 2 Open Parking Spaces
Schools
- Hunter Elementary School
- Ligon Middle School
- Enloe High School
Additional Features
- Covered Patio or Porch
- Central Heating and Cooling System
Listing and Financial Details
- Security Deposit $1,550
- Property Available on 11/21/25
- Tenant pays for all utilities
- The owner pays for repairs
- 12 Month Lease Term
- $60 Application Fee
- Assessor Parcel Number 171305283727000 0001882
Community Details
Overview
- Park Phone (919) 446-4700
Pet Policy
- Pet Deposit $250
- $20 Pet Fee
- Breed Restrictions
Map
Source: Doorify MLS
MLS Number: 10133578
APN: 1713.05-28-3727-000
- 200 Lincoln Ct
- 15 Saint Augustine Ave
- 923 E Hargett St
- 12 N Tarboro St
- 1307 E Jones St
- 1305 E Jones St
- 102 Saint Augustine Ave
- 204 S State St
- 1020 E Jones St
- 1406 E Jones St
- 105 Heck St
- 3 Maple St
- 206 N State St
- 820 New Bern Ave Unit 820-822-824-826
- 204 Heck St
- 810 E Edenton St
- 305 Freeman St
- 203 Heck St
- 207 Heck St
- 1317 Pender St
- 119 S Pettigrew St
- 1304 E Jones St
- 102 Saint Augustine Ave
- 1320 Poole Rd Unit K
- 1006 E Martin St
- 901 E Edenton St Unit 7
- 901 E Edenton St Unit 1
- 909 E Davie St Unit 10
- 217 Camden St
- 123 Idlewild Ave Unit 202
- 123 Idlewild Ave Unit 101
- 123 Idlewild Ave Unit 301
- 815 E Davie St
- 5 Seawell Ave Unit 106
- 1512 Pender St
- 1 Us-1
- 554 E Hargett St Unit Hudsen
- 1949 Robin Hill Ln
- 554 E Hargett St
- 204 Colleton Rd Unit 204
