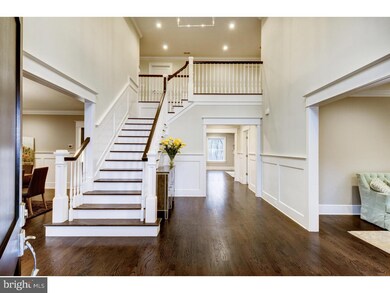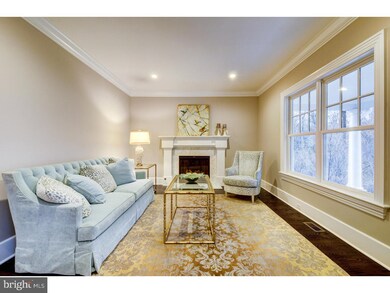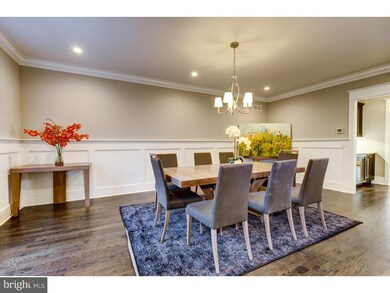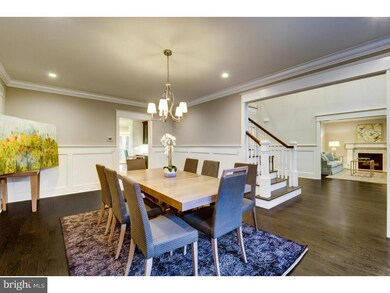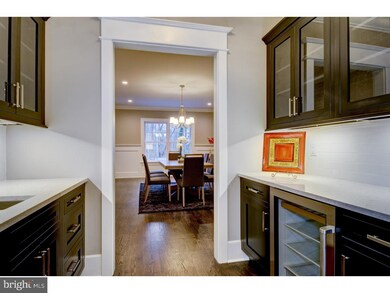
109 Littlebrook Rd Princeton, NJ 08540
Princeton North NeighborhoodHighlights
- Water Access
- Newly Remodeled
- 3.42 Acre Lot
- Littlebrook Elementary School Rated A+
- Commercial Range
- Colonial Architecture
About This Home
As of April 2019Rare Opportunity to own a Stunning 5 Bedroom, 6.5 Bath Custom Home with one of the Best Lots in Princeton! Set on a 3.42 Acre Wooded Lot, in Princeton's Littlebrook Area, this Custom Built Home offers Quality of Construction with tremendous attention to detail and an open floor plan with spacious and elegant spaces for living and entertaining. A dramatic two story entrance foyer showcases the elegant Living and Dining Rooms and sets the stage for the expansive, stunning, state of the art Gourmet Kitchen with cabinets galore that seamlessly flows into the light filled Family room. An incredible Master Bedroom suite with a sumptuous Master Bath continue to showcase the craftsmanship of this Builder, as do the additional 4 bedrooms and 3 full baths on the second floor, plus a study with a full bath on the first floor. Full finished basement including an au pair suite with full bath and recreation room. With 9 ft ceilings, detailed millwork, wood floors, custom cabinets, beautiful stone counters, and recessed lighting throughout, this home offers luxury and comfort like no other. This Custom Home is also within walking distance to Littlebrook Elementary School, which Niche rated #1 in NJ! Whether you linger a while to take in the glorious surroundings of your new home or go to Downtown Princeton to take in the array of arts and culture, museums and theater, restaurants and shopping, YOU WILL BE IN A HOME AND A LOCATION like NO OTHER!
Home Details
Home Type
- Single Family
Est. Annual Taxes
- $14,715
Year Built
- Built in 2018 | Newly Remodeled
Lot Details
- 3.42 Acre Lot
- Creek or Stream
- West Facing Home
- Wooded Lot
- Back, Front, and Side Yard
- Property is zoned R4
Parking
- 3 Car Direct Access Garage
- 3 Open Parking Spaces
- Garage Door Opener
- Driveway
Home Design
- Colonial Architecture
- Pitched Roof
- Shingle Roof
- Wood Siding
- Concrete Perimeter Foundation
Interior Spaces
- 5,300 Sq Ft Home
- Property has 2 Levels
- Cathedral Ceiling
- 2 Fireplaces
- Family Room
- Living Room
- Dining Room
- Finished Basement
- Basement Fills Entire Space Under The House
Kitchen
- Eat-In Kitchen
- Butlers Pantry
- Commercial Range
- Built-In Microwave
- Dishwasher
- Kitchen Island
Flooring
- Wood
- Tile or Brick
Bedrooms and Bathrooms
- 5 Bedrooms
- En-Suite Primary Bedroom
- En-Suite Bathroom
Laundry
- Laundry Room
- Laundry on upper level
Outdoor Features
- Water Access
- Porch
Schools
- Littlebrook Elementary School
- J Witherspoon Middle School
- Princeton High School
Utilities
- Forced Air Zoned Heating and Cooling System
- Natural Gas Water Heater
- Cable TV Available
Additional Features
- Energy-Efficient Windows
- Property is near a creek
Community Details
- No Home Owners Association
- Carnassa Park Subdivision
Listing and Financial Details
- Tax Lot 00004
- Assessor Parcel Number 14-05804-00004
Ownership History
Purchase Details
Home Financials for this Owner
Home Financials are based on the most recent Mortgage that was taken out on this home.Purchase Details
Home Financials for this Owner
Home Financials are based on the most recent Mortgage that was taken out on this home.Purchase Details
Home Financials for this Owner
Home Financials are based on the most recent Mortgage that was taken out on this home.Purchase Details
Home Financials for this Owner
Home Financials are based on the most recent Mortgage that was taken out on this home.Purchase Details
Home Financials for this Owner
Home Financials are based on the most recent Mortgage that was taken out on this home.Map
Similar Homes in Princeton, NJ
Home Values in the Area
Average Home Value in this Area
Purchase History
| Date | Type | Sale Price | Title Company |
|---|---|---|---|
| Deed | $2,175,000 | None Available | |
| Deed | $2,175,000 | Trident Land Transfer Co Llc | |
| Deed | $725,000 | Old Republic Natl Title Ins | |
| Deed | -- | First American Title | |
| Deed | $635,000 | First American Title |
Mortgage History
| Date | Status | Loan Amount | Loan Type |
|---|---|---|---|
| Open | $1,680,000 | New Conventional | |
| Previous Owner | $1,700,000 | New Conventional | |
| Previous Owner | $1,480,000 | Commercial | |
| Previous Owner | $1,480,000 | Construction | |
| Previous Owner | $1,250,000 | Stand Alone Refi Refinance Of Original Loan |
Property History
| Date | Event | Price | Change | Sq Ft Price |
|---|---|---|---|---|
| 04/11/2019 04/11/19 | Sold | $2,175,000 | 0.0% | $410 / Sq Ft |
| 04/11/2019 04/11/19 | Sold | $2,175,000 | -12.8% | $410 / Sq Ft |
| 02/06/2019 02/06/19 | Pending | -- | -- | -- |
| 02/06/2019 02/06/19 | Pending | -- | -- | -- |
| 10/01/2018 10/01/18 | For Sale | $2,495,000 | +14.7% | $471 / Sq Ft |
| 09/30/2018 09/30/18 | Off Market | $2,175,000 | -- | -- |
| 09/29/2018 09/29/18 | For Sale | $1,249,500 | -49.9% | $236 / Sq Ft |
| 04/06/2018 04/06/18 | For Sale | $2,495,000 | +244.1% | $471 / Sq Ft |
| 04/26/2017 04/26/17 | Sold | $725,000 | -5.2% | -- |
| 02/27/2017 02/27/17 | Pending | -- | -- | -- |
| 02/05/2017 02/05/17 | For Sale | $765,000 | +20.5% | -- |
| 03/23/2016 03/23/16 | Sold | $635,000 | -2.2% | $483 / Sq Ft |
| 10/31/2015 10/31/15 | Pending | -- | -- | -- |
| 10/13/2015 10/13/15 | Price Changed | $649,000 | -13.5% | $494 / Sq Ft |
| 09/20/2015 09/20/15 | For Sale | $750,000 | -- | $570 / Sq Ft |
Tax History
| Year | Tax Paid | Tax Assessment Tax Assessment Total Assessment is a certain percentage of the fair market value that is determined by local assessors to be the total taxable value of land and additions on the property. | Land | Improvement |
|---|---|---|---|---|
| 2024 | $47,477 | $1,888,500 | $631,000 | $1,257,500 |
| 2023 | $47,477 | $1,888,500 | $631,000 | $1,257,500 |
| 2022 | $44,012 | $1,809,700 | $631,000 | $1,178,700 |
| 2021 | $44,139 | $1,809,700 | $631,000 | $1,178,700 |
| 2020 | $43,795 | $1,809,700 | $631,000 | $1,178,700 |
| 2019 | $26,827 | $1,131,000 | $631,000 | $500,000 |
| 2018 | $14,715 | $631,000 | $631,000 | $0 |
| 2017 | $17,779 | $773,000 | $631,000 | $142,000 |
| 2016 | $17,501 | $773,000 | $631,000 | $142,000 |
| 2015 | $17,099 | $773,000 | $631,000 | $142,000 |
| 2014 | $16,890 | $773,000 | $631,000 | $142,000 |
Source: Bright MLS
MLS Number: 1000362376
APN: 14-05804-0000-00004
- 109 Rollingmead St
- 798 Kingston Rd
- 528 Prospect Ave
- 918 Princeton Kingston Rd
- 107 Snowden Ln
- 14 Wheatsheaf Ln
- 77 Leabrook Ln
- 339 Hamilton Ave
- 244 Dodds Ln
- 106 Leabrook Ln
- 69 Erdman Ave
- 35 Woodside Ln
- 67 Randall Rd
- 131 Randall Rd
- 60 Philip Dr
- 59 Scott Ln
- 312 Prospect Ave
- 606 Snowden Ln
- 46 Wilton St
- 1082 Kingston Rd

