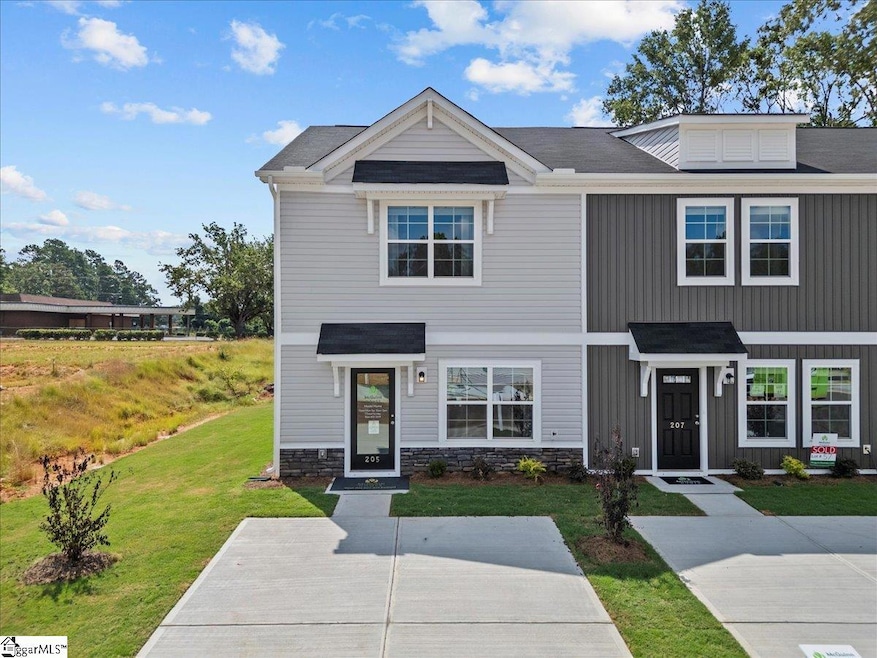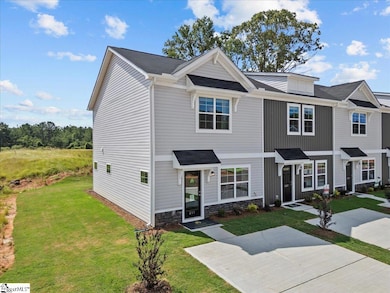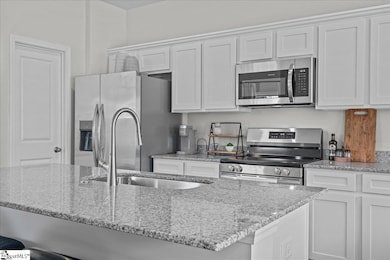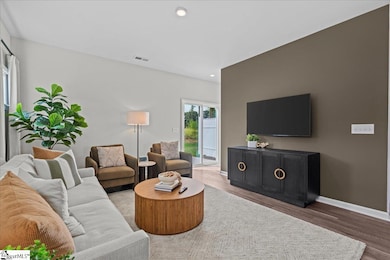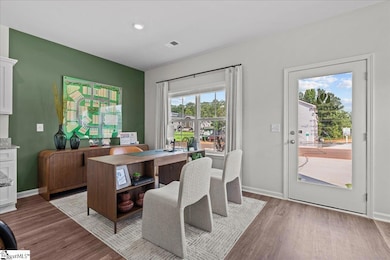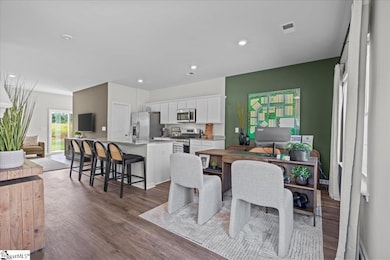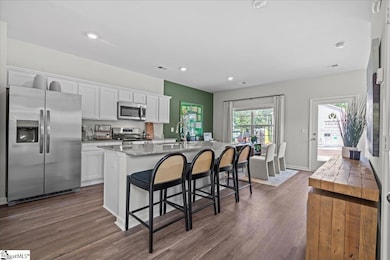
109 Lowland Dr Anderson, SC 29621
Estimated payment $1,485/month
Highlights
- New Construction
- Craftsman Architecture
- Walk-In Pantry
- Glenview Middle School Rated A-
- Great Room
- Walk-In Closet
About This Home
Discover Clarke Townes, a charming townhome community in a quiet Anderson neighborhood. Designed for those seeking simplicity and style, this energy-efficient home offers low-maintenance living with a private back patio and HOA lawn and exterior care. Spend your weekends relaxing or exploring local favorites like Lake Hartwell, downtown Anderson, or Clemson football games nearby. With convenient access to Anderson University and Greenville, Clarke Townes provides the perfect setting to unwind and connect. Make this welcoming community your new home and enjoy a lifestyle that balances comfort with ease.
Townhouse Details
Home Type
- Townhome
Est. Annual Taxes
- $4,670
Year Built
- Built in 2025 | New Construction
HOA Fees
- $125 Monthly HOA Fees
Parking
- Driveway
Home Design
- Craftsman Architecture
- Slab Foundation
- Composition Roof
- Vinyl Siding
Interior Spaces
- 1,200-1,399 Sq Ft Home
- 2-Story Property
- Smooth Ceilings
- Great Room
- Dining Room
- Luxury Vinyl Plank Tile Flooring
Kitchen
- Walk-In Pantry
- Electric Oven
- Electric Cooktop
- Built-In Microwave
- Dishwasher
- Disposal
Bedrooms and Bathrooms
- 3 Bedrooms
- Walk-In Closet
Laundry
- Laundry Room
- Laundry on upper level
Schools
- Nevitt Forest Elementary School
- Glenview Middle School
- T. L. Hanna High School
Utilities
- Cooling Available
- Heating System Uses Natural Gas
- Gas Water Heater
Additional Features
- Patio
- 1,742 Sq Ft Lot
Community Details
- Built by McGuinn Homes
- Clarke Townes Subdivision
- Mandatory home owners association
Listing and Financial Details
- Assessor Parcel Number 150-13-01-001
Map
Home Values in the Area
Average Home Value in this Area
Tax History
| Year | Tax Paid | Tax Assessment Tax Assessment Total Assessment is a certain percentage of the fair market value that is determined by local assessors to be the total taxable value of land and additions on the property. | Land | Improvement |
|---|---|---|---|---|
| 2024 | $4,670 | $33,000 | $33,000 | $0 |
| 2023 | $4,670 | $11,170 | $11,170 | $0 |
| 2022 | $16 | $40 | $40 | $0 |
| 2021 | $17 | $40 | $40 | $0 |
| 2020 | $17 | $40 | $40 | $0 |
| 2019 | $17 | $40 | $40 | $0 |
| 2018 | $17 | $40 | $40 | $0 |
| 2017 | -- | $11,280 | $11,280 | $0 |
| 2016 | $4,724 | $11,280 | $11,280 | $0 |
| 2015 | $4,760 | $11,280 | $11,280 | $0 |
| 2014 | $4,708 | $11,280 | $11,280 | $0 |
Property History
| Date | Event | Price | Change | Sq Ft Price |
|---|---|---|---|---|
| 09/03/2025 09/03/25 | Pending | -- | -- | -- |
| 08/14/2025 08/14/25 | Price Changed | $179,492 | -1.5% | $150 / Sq Ft |
| 07/18/2025 07/18/25 | For Sale | $182,290 | -- | $152 / Sq Ft |
Purchase History
| Date | Type | Sale Price | Title Company |
|---|---|---|---|
| Special Warranty Deed | $1,437,500 | None Listed On Document | |
| Special Warranty Deed | $1,437,500 | None Listed On Document | |
| Special Warranty Deed | $1,437,500 | None Listed On Document | |
| Special Warranty Deed | $1,437,500 | None Listed On Document | |
| Special Warranty Deed | $1,437,500 | None Listed On Document | |
| Special Warranty Deed | $1,437,500 | None Listed On Document | |
| Deed | $90,000 | None Available | |
| Deed | $90,000 | None Available | |
| Deed | $275,000 | South Carolina Title | |
| Deed | $275,000 | South Carolina Title | |
| Deed | $188,100 | -- | |
| Deed | $188,100 | -- | |
| Deed | $28,079 | -- | |
| Deed | $28,079 | -- |
Mortgage History
| Date | Status | Loan Amount | Loan Type |
|---|---|---|---|
| Previous Owner | $2,100,000 | Credit Line Revolving | |
| Previous Owner | $600,000 | New Conventional |
Similar Homes in Anderson, SC
Source: Greater Greenville Association of REALTORS®
MLS Number: 1563783
APN: 150-13-01-001
