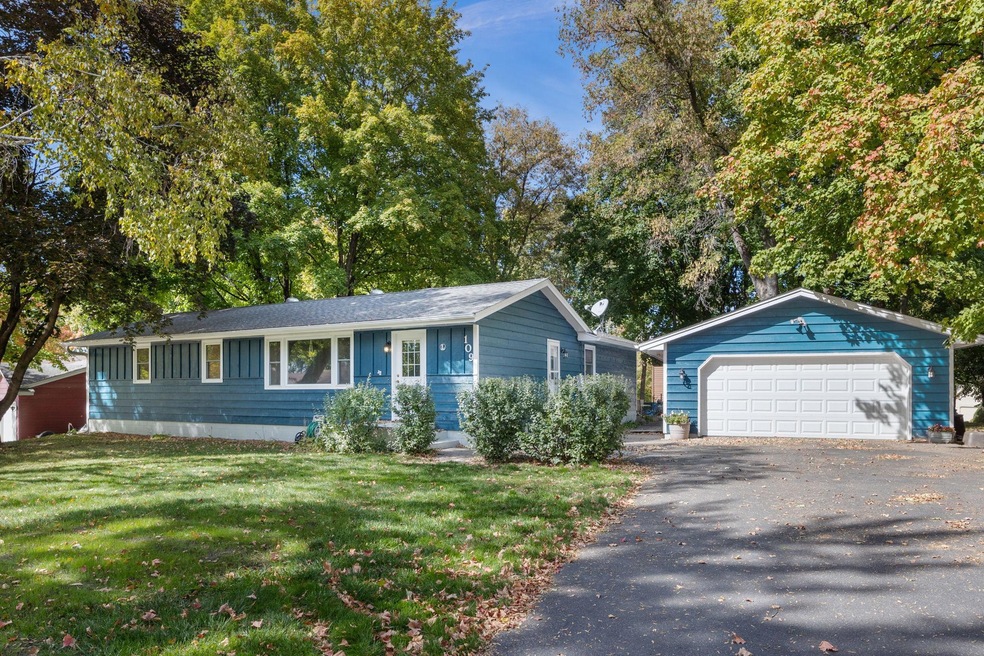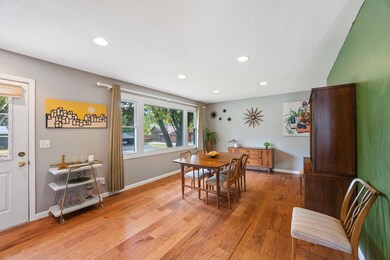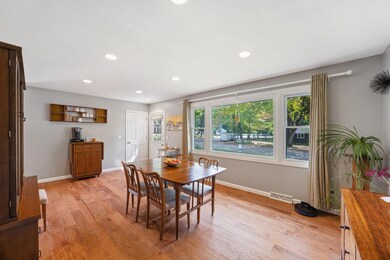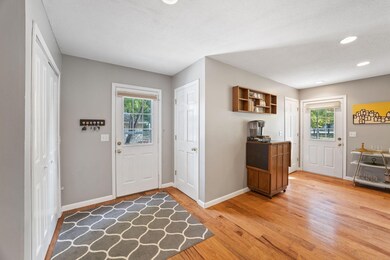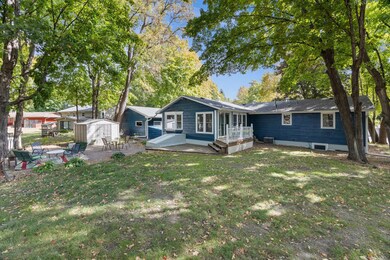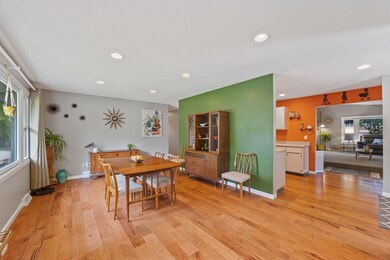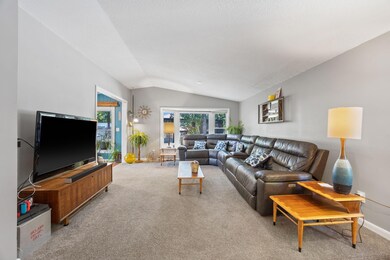
109 Maple Ridge Dr Delano, MN 55328
Highlights
- No HOA
- Game Room
- Porch
- Delano Elementary School Rated A
- Home Office
- 4-minute walk to Stahlke Park
About This Home
As of January 2023Wonderful 5 bedroom rambler features 3 bedrooms on the main level! You'll appreciate the newer hardwood flooring on the main level, newer stainless steel appliances (including gas stove/range), newer carpet and newer windows. Main level also features a spacious family room with bay window and 4-season porch. You'll love entertaining on the huge paver patio (24x14) and the large deck! Finished lower level features amusement room, (possible mother in law apartment), two spacious bedrooms (one with walk-in closet), and large office/craft room. Oversized (28x22) garage, freshly painted cedar siding, mature trees and storage shed. Only one block to Delano schools campus, tennis courts, playgrounds. Close to walking/biking trails. Home is ready for you to move in and enjoy!
Home Details
Home Type
- Single Family
Est. Annual Taxes
- $3,234
Year Built
- Built in 1970
Lot Details
- 0.28 Acre Lot
- Lot Dimensions are 115x123x77x135
- Irregular Lot
Parking
- 2 Car Garage
Home Design
- Pitched Roof
Interior Spaces
- 1-Story Property
- Family Room
- Living Room
- Home Office
- Game Room
Kitchen
- Range
- Microwave
- Dishwasher
- Disposal
Bedrooms and Bathrooms
- 5 Bedrooms
Laundry
- Dryer
- Washer
Finished Basement
- Walk-Out Basement
- Basement Fills Entire Space Under The House
- Sump Pump
- Basement Storage
- Basement Window Egress
Outdoor Features
- Patio
- Porch
Utilities
- Forced Air Heating and Cooling System
- Baseboard Heating
Community Details
- No Home Owners Association
- Stahlke Add Subdivision
Listing and Financial Details
- Assessor Parcel Number 107031001100
Ownership History
Purchase Details
Home Financials for this Owner
Home Financials are based on the most recent Mortgage that was taken out on this home.Purchase Details
Similar Homes in Delano, MN
Home Values in the Area
Average Home Value in this Area
Purchase History
| Date | Type | Sale Price | Title Company |
|---|---|---|---|
| Deed | $335,000 | -- | |
| Warranty Deed | $131,000 | -- |
Mortgage History
| Date | Status | Loan Amount | Loan Type |
|---|---|---|---|
| Open | $301,500 | New Conventional |
Property History
| Date | Event | Price | Change | Sq Ft Price |
|---|---|---|---|---|
| 01/13/2023 01/13/23 | Sold | $335,000 | 0.0% | $116 / Sq Ft |
| 11/11/2022 11/11/22 | Pending | -- | -- | -- |
| 10/22/2022 10/22/22 | Price Changed | $335,000 | -4.3% | $116 / Sq Ft |
| 09/15/2022 09/15/22 | For Sale | $349,900 | -- | $121 / Sq Ft |
Tax History Compared to Growth
Tax History
| Year | Tax Paid | Tax Assessment Tax Assessment Total Assessment is a certain percentage of the fair market value that is determined by local assessors to be the total taxable value of land and additions on the property. | Land | Improvement |
|---|---|---|---|---|
| 2025 | $3,382 | $324,800 | $67,000 | $257,800 |
| 2024 | $3,382 | $320,500 | $69,000 | $251,500 |
| 2023 | $3,556 | $300,500 | $69,000 | $231,500 |
| 2022 | $3,274 | $290,300 | $68,000 | $222,300 |
| 2021 | $3,234 | $239,500 | $51,000 | $188,500 |
| 2020 | $3,058 | $235,000 | $50,000 | $185,000 |
| 2019 | $2,904 | $215,200 | $0 | $0 |
| 2018 | $2,778 | $180,900 | $0 | $0 |
| 2017 | $2,594 | $171,600 | $0 | $0 |
| 2016 | $2,572 | $0 | $0 | $0 |
| 2015 | $2,006 | $0 | $0 | $0 |
| 2014 | -- | $0 | $0 | $0 |
Agents Affiliated with this Home
-

Seller's Agent in 2023
Dave Jaunich
RE/MAX Results
(763) 509-9977
35 in this area
84 Total Sales
-

Buyer's Agent in 2023
Derrick Monroe
Lakes Area Realty G.V.
(612) 282-7653
4 in this area
101 Total Sales
Map
Source: NorthstarMLS
MLS Number: 6261187
APN: 107-031-001100
- 154 Kings Pointe Dr
- 1128 Willowbrook Cir
- 1242 Willowbrook Cir
- 1234 Willowbrook Cir
- 600 Freeman Ave S
- TBD Saint Peter Ave E
- Sinclair Plan at Highland Ridge
- Clearwater Plan at Highland Ridge
- Bristol Plan at Highland Ridge
- Vanderbilt Plan at Highland Ridge
- Lewis Plan at Highland Ridge
- Springfield Plan at Highland Ridge
- 257 6th St NW
- 402 14th St
- 204 4th St S
- 301 4th St S
- 570 Tower Dr
- 152 2nd St N
- 9560 Us Highway 12
- 429 2nd St N
