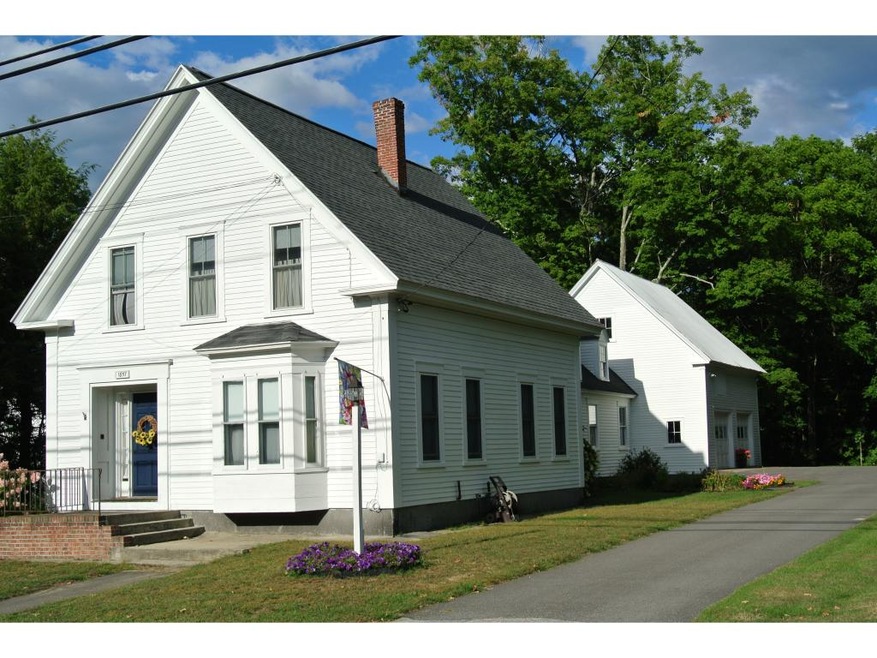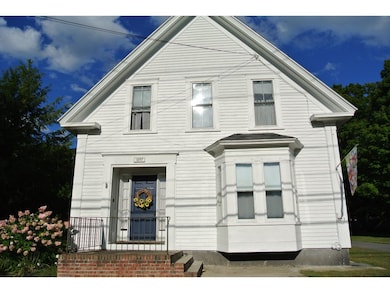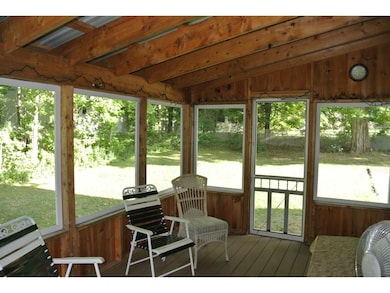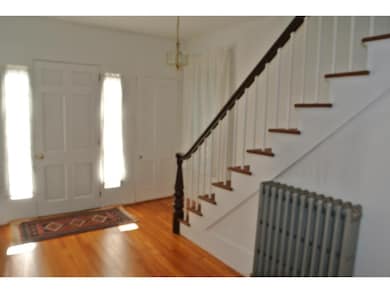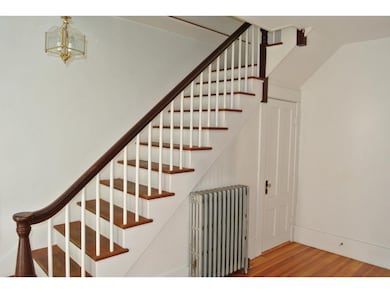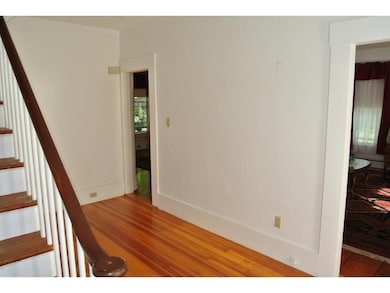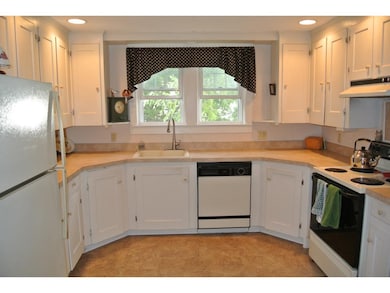
109 Maple St Hopkinton, NH 03229
Contoocook NeighborhoodHighlights
- Softwood Flooring
- Attic
- 2 Car Direct Access Garage
- Maple Street Elementary School Rated A-
- Screened Porch
- In-Law or Guest Suite
About This Home
As of January 2020Beautiful New Englander right near the center of Contoocook Village.. Lovely flow to floor plan with impressive & spacious foyer, formal living and dining rooms, family room with repurposed wood walls, pretty kitchen, optional in-law suite with separate entrance, office space, walk-up attic space over garage, cozy screen porch off back, hardwood & wide pine floors throughout much of this beautiful home! 2 full bathrooms and loads of sunshine streaming through windows. Beautiful perennial gardens and curbside appeal! 2 car garage/barn. This home is just charming...and waiting just for you!
Last Agent to Sell the Property
Keller Williams Realty Metro-Concord License #047784 Listed on: 09/01/2016

Last Buyer's Agent
Marc Violette
Homequest Real Estate, LLC License #069213

Home Details
Home Type
- Single Family
Est. Annual Taxes
- $10,436
Year Built
- 1857
Lot Details
- 0.4 Acre Lot
- Landscaped
- Level Lot
Parking
- 2 Car Direct Access Garage
- Parking Storage or Cabinetry
- Automatic Garage Door Opener
Home Design
- Brick Foundation
- Block Foundation
- Wood Frame Construction
- Shingle Roof
- Clap Board Siding
Interior Spaces
- 2-Story Property
- Combination Kitchen and Dining Room
- Screened Porch
- Attic
Kitchen
- Electric Range
- Dishwasher
Flooring
- Softwood
- Carpet
- Vinyl
Bedrooms and Bathrooms
- 4 Bedrooms
- In-Law or Guest Suite
- Bathroom on Main Level
- 2 Full Bathrooms
- Bathtub
Laundry
- Laundry on upper level
- Washer and Dryer Hookup
Unfinished Basement
- Connecting Stairway
- Interior Basement Entry
- Dirt Floor
Accessible Home Design
- Bathroom has a 60 inch turning radius
- Kitchen has a 60 inch turning radius
- Hard or Low Nap Flooring
Utilities
- Baseboard Heating
- Hot Water Heating System
- Heating System Uses Oil
- 150 Amp Service
- Water Heater
Ownership History
Purchase Details
Home Financials for this Owner
Home Financials are based on the most recent Mortgage that was taken out on this home.Purchase Details
Home Financials for this Owner
Home Financials are based on the most recent Mortgage that was taken out on this home.Similar Homes in the area
Home Values in the Area
Average Home Value in this Area
Purchase History
| Date | Type | Sale Price | Title Company |
|---|---|---|---|
| Warranty Deed | $285,000 | None Available | |
| Warranty Deed | $247,533 | -- |
Mortgage History
| Date | Status | Loan Amount | Loan Type |
|---|---|---|---|
| Open | $228,000 | Purchase Money Mortgage | |
| Previous Owner | $243,016 | FHA | |
| Previous Owner | $100,000 | Unknown |
Property History
| Date | Event | Price | Change | Sq Ft Price |
|---|---|---|---|---|
| 01/03/2020 01/03/20 | Sold | $285,000 | -3.6% | $121 / Sq Ft |
| 11/23/2019 11/23/19 | Pending | -- | -- | -- |
| 11/12/2019 11/12/19 | For Sale | $295,500 | +19.4% | $126 / Sq Ft |
| 10/28/2016 10/28/16 | Sold | $247,500 | +4.2% | $105 / Sq Ft |
| 09/15/2016 09/15/16 | Pending | -- | -- | -- |
| 09/01/2016 09/01/16 | For Sale | $237,500 | -- | $101 / Sq Ft |
Tax History Compared to Growth
Tax History
| Year | Tax Paid | Tax Assessment Tax Assessment Total Assessment is a certain percentage of the fair market value that is determined by local assessors to be the total taxable value of land and additions on the property. | Land | Improvement |
|---|---|---|---|---|
| 2024 | $10,436 | $451,200 | $115,000 | $336,200 |
| 2023 | $9,790 | $266,600 | $67,500 | $199,100 |
| 2022 | $9,027 | $266,600 | $67,500 | $199,100 |
| 2020 | $8,233 | $266,600 | $67,500 | $199,100 |
| 2019 | $8,201 | $266,600 | $67,500 | $199,100 |
| 2018 | $7,689 | $208,700 | $43,800 | $164,900 |
| 2017 | $7,599 | $208,700 | $43,800 | $164,900 |
| 2016 | $7,002 | $208,700 | $43,800 | $164,900 |
| 2015 | $7,016 | $208,700 | $43,800 | $164,900 |
| 2014 | $6,942 | $213,200 | $43,800 | $169,400 |
| 2013 | $6,196 | $215,600 | $66,300 | $149,300 |
Agents Affiliated with this Home
-

Seller's Agent in 2020
William Dewitt, Jr
StartPoint Realty
(603) 229-2852
18 Total Sales
-

Buyer's Agent in 2020
Barry Warhola
Monument Realty
(603) 759-3849
168 Total Sales
-

Seller's Agent in 2016
Susan Hodgkins
Keller Williams Realty Metro-Concord
(603) 677-6856
1 in this area
70 Total Sales
-
M
Buyer's Agent in 2016
Marc Violette
Homequest Real Estate, LLC
Map
Source: PrimeMLS
MLS Number: 4513505
APN: HOPN-000102-000082
- 56 Maple St Unit C
- 55 Carriage Ln
- 162 Pine St
- 574 Main St
- 403 Maple St
- 166 Park Ave
- 68 Woodwells Garrison Rd
- 41 Woodwells Garrison Tract 2 Rd
- 173 Amesbury Rd
- 104 River Grant Dr
- 408 River Grant Dr
- 455 Maple St
- 409 Park Ave
- 121 Pinewood Dr
- 0 Penacook Rd Unit 5048749
- 59 Blaze Hill Rd
- 55 Snowshoe Trail
- 400 Gould Hill Rd
- 32 Sunset Dr
- 40 Evergreen Ln
