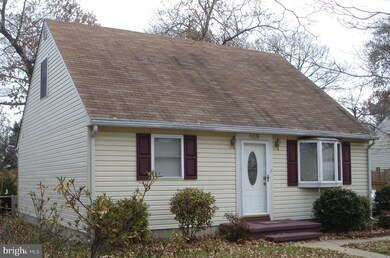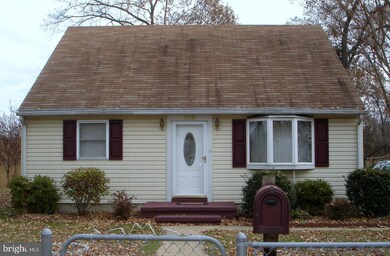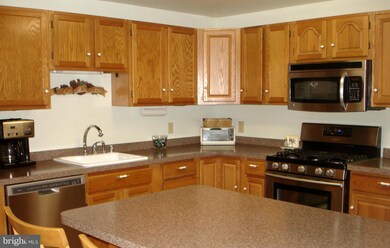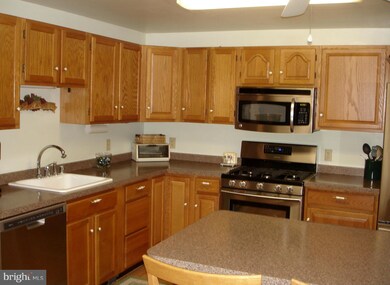
109 Martha Rd Glen Burnie, MD 21060
4
Beds
1.5
Baths
1,260
Sq Ft
0.25
Acres
Highlights
- Cape Cod Architecture
- Main Floor Bedroom
- No HOA
- Traditional Floor Plan
- Sun or Florida Room
- Eat-In Kitchen
About This Home
As of September 2021Charming 4 bedroom Cape Cod in the Glenwood Community. This 4 bedroom, 1.5 bath home features a Large, Updated Eat-in Kitchen with stainless appliances, 6 burner gas range and breakfast bar; 2 main floor bedrooms with a full updated bath, replacement windows, updated flooring, 3 season room, off street parking, large fenced yard, koi ponds, large shed and more.
Home Details
Home Type
- Single Family
Est. Annual Taxes
- $2,196
Year Built
- Built in 1954
Lot Details
- 0.25 Acre Lot
- Back Yard Fenced
- Property is in very good condition
- Property is zoned R5
Home Design
- Cape Cod Architecture
- Vinyl Siding
Interior Spaces
- Property has 2 Levels
- Traditional Floor Plan
- Window Treatments
- Living Room
- Dining Room
- Sun or Florida Room
- Washer and Dryer Hookup
Kitchen
- Eat-In Kitchen
- Gas Oven or Range
- Microwave
- Ice Maker
- Dishwasher
Bedrooms and Bathrooms
- 4 Bedrooms | 2 Main Level Bedrooms
- 1.5 Bathrooms
Parking
- Parking Space Number Location: 2
- Off-Street Parking
Outdoor Features
- Shed
Utilities
- Forced Air Heating and Cooling System
- Vented Exhaust Fan
- Electric Water Heater
Community Details
- No Home Owners Association
- Glenwood Subdivision
Listing and Financial Details
- Tax Lot 4
- Assessor Parcel Number 020337001180200
Ownership History
Date
Name
Owned For
Owner Type
Purchase Details
Listed on
Jul 22, 2021
Closed on
Sep 8, 2021
Sold by
Brooks Kerri and Brooks Alan
Bought by
Alavez Gonzalez Efrain and Alavez Elsi N
Seller's Agent
James Schaecher
Keller Williams Flagship
Buyer's Agent
Janeth Baron
KW Metro Center
List Price
$315,000
Sold Price
$320,000
Premium/Discount to List
$5,000
1.59%
Total Days on Market
97
Current Estimated Value
Home Financials for this Owner
Home Financials are based on the most recent Mortgage that was taken out on this home.
Estimated Appreciation
$45,469
Avg. Annual Appreciation
3.70%
Original Mortgage
$272,000
Outstanding Balance
$250,182
Interest Rate
2.8%
Mortgage Type
New Conventional
Estimated Equity
$115,287
Purchase Details
Listed on
Nov 30, 2014
Closed on
Apr 6, 2015
Sold by
Anthony William Franklin and Anthony Anita D
Bought by
Rolland Kerri and Brooks Alan
Seller's Agent
Tom Orth
Douglas Realty, LLC
Buyer's Agent
Lee Hatfield
Keller Williams Flagship
List Price
$239,900
Sold Price
$232,000
Premium/Discount to List
-$7,900
-3.29%
Home Financials for this Owner
Home Financials are based on the most recent Mortgage that was taken out on this home.
Avg. Annual Appreciation
5.08%
Original Mortgage
$227,797
Interest Rate
3.87%
Mortgage Type
FHA
Purchase Details
Closed on
Nov 1, 2000
Sold by
Bartell Dayton V
Bought by
Anthony William F and Anthony Anita D
Purchase Details
Closed on
Jul 16, 1975
Sold by
Keller Michael R
Bought by
Valunas Charles B
Map
Create a Home Valuation Report for This Property
The Home Valuation Report is an in-depth analysis detailing your home's value as well as a comparison with similar homes in the area
Similar Homes in Glen Burnie, MD
Home Values in the Area
Average Home Value in this Area
Purchase History
| Date | Type | Sale Price | Title Company |
|---|---|---|---|
| Deed | $320,000 | Independent T&E Llc | |
| Deed | $232,000 | Stewart Title Guaranty Co | |
| Deed | $90,000 | -- | |
| Deed | -- | -- |
Source: Public Records
Mortgage History
| Date | Status | Loan Amount | Loan Type |
|---|---|---|---|
| Open | $272,000 | New Conventional | |
| Previous Owner | $193,345 | Stand Alone Refi Refinance Of Original Loan | |
| Previous Owner | $227,797 | FHA | |
| Previous Owner | $164,000 | New Conventional | |
| Previous Owner | $50,000 | Stand Alone Second | |
| Closed | -- | No Value Available |
Source: Public Records
Property History
| Date | Event | Price | Change | Sq Ft Price |
|---|---|---|---|---|
| 09/30/2021 09/30/21 | Sold | $320,000 | 0.0% | $217 / Sq Ft |
| 07/29/2021 07/29/21 | Price Changed | $320,000 | -3.5% | $217 / Sq Ft |
| 07/24/2021 07/24/21 | Pending | -- | -- | -- |
| 07/24/2021 07/24/21 | Price Changed | $331,500 | +5.2% | $225 / Sq Ft |
| 07/22/2021 07/22/21 | For Sale | $315,000 | +35.8% | $213 / Sq Ft |
| 04/06/2015 04/06/15 | Sold | $232,000 | -3.3% | $184 / Sq Ft |
| 03/07/2015 03/07/15 | Pending | -- | -- | -- |
| 12/26/2014 12/26/14 | For Sale | $239,900 | +3.4% | $190 / Sq Ft |
| 12/03/2014 12/03/14 | Off Market | $232,000 | -- | -- |
| 11/30/2014 11/30/14 | For Sale | $239,900 | +3.4% | $190 / Sq Ft |
| 11/30/2014 11/30/14 | Off Market | $232,000 | -- | -- |
Source: Bright MLS
Tax History
| Year | Tax Paid | Tax Assessment Tax Assessment Total Assessment is a certain percentage of the fair market value that is determined by local assessors to be the total taxable value of land and additions on the property. | Land | Improvement |
|---|---|---|---|---|
| 2024 | $2,866 | $260,133 | $0 | $0 |
| 2023 | $2,774 | $245,267 | $0 | $0 |
| 2022 | $2,579 | $230,400 | $122,200 | $108,200 |
| 2021 | $5,073 | $226,033 | $0 | $0 |
| 2020 | $2,454 | $221,667 | $0 | $0 |
| 2019 | $4,725 | $217,300 | $112,200 | $105,100 |
| 2018 | $2,077 | $204,833 | $0 | $0 |
| 2017 | $2,231 | $192,367 | $0 | $0 |
| 2016 | -- | $179,900 | $0 | $0 |
| 2015 | -- | $179,900 | $0 | $0 |
| 2014 | -- | $179,900 | $0 | $0 |
Source: Public Records
Source: Bright MLS
MLS Number: 1003265042
APN: 03-370-01180200
Nearby Homes
- 2 Stevens Rd
- 124 Louise Terrace
- 45 Chester Cir
- 134 Alview Terrace
- 7677 Mueller Dr
- 1718 Lansing Rd
- 1717 Lansing Rd
- 19 Harvard Rd
- 107 Bonnie View Rd
- 510 Creek Crossing Ln
- 818 Dale Rd
- 34 Thomas Rd
- 630 Binsted Rd
- 104 Queen Anne Rd
- 1402 Houghton Rd
- 805 Dale Rd
- 145 Forest Rd
- 149 Forest Rd
- 129 Gerard Dr
- 153 Forest Rd






