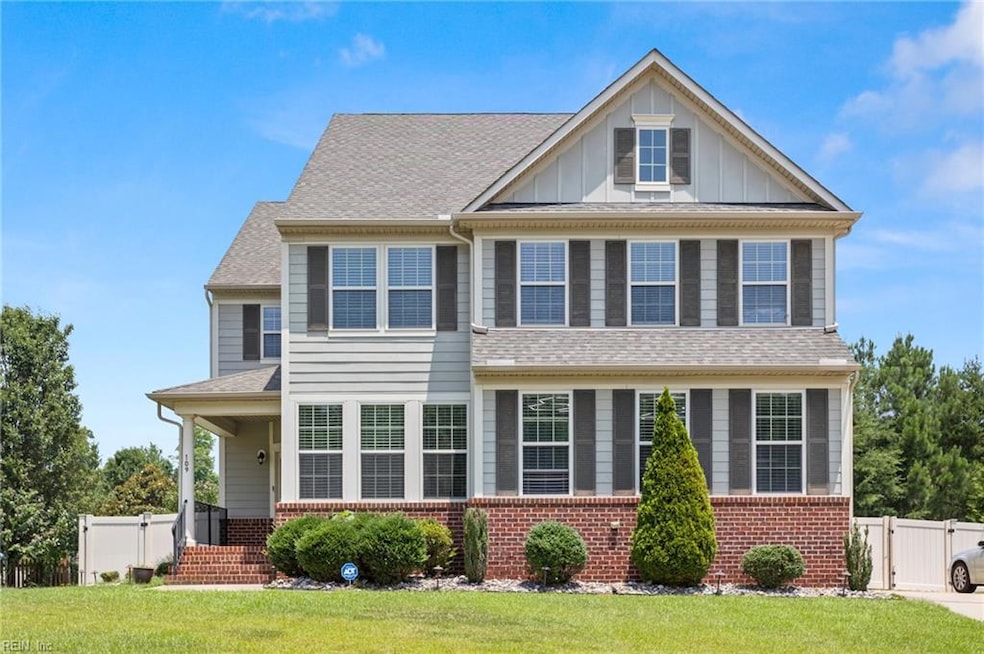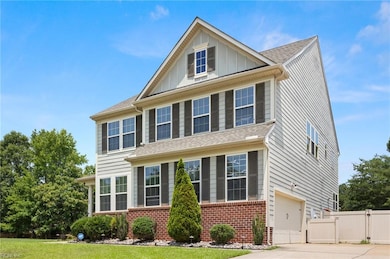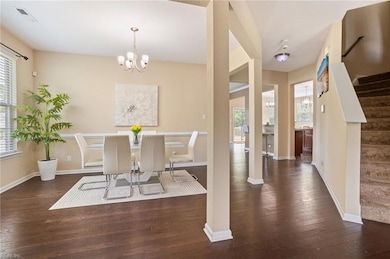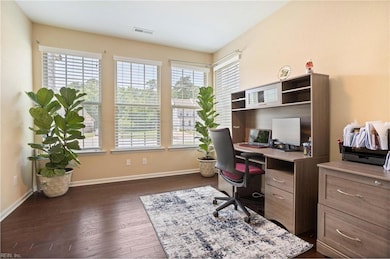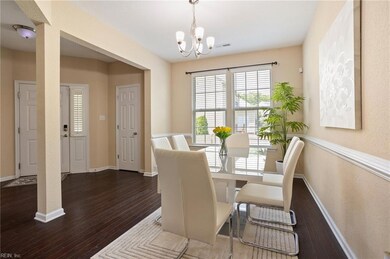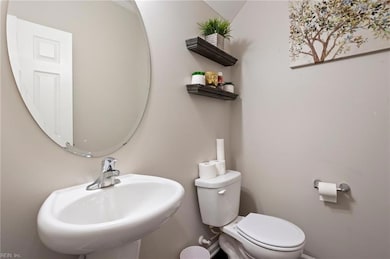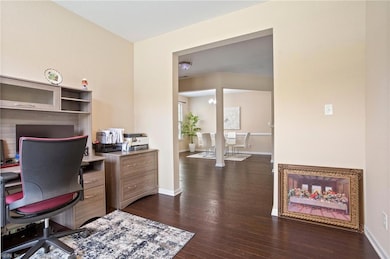109 Mays Landing Yorktown, VA 23690
Highlights
- In Ground Pool
- Finished Room Over Garage
- Deck
- Yorktown Elementary School Rated A-
- View of Trees or Woods
- Transitional Architecture
About This Home
Beautiful four bedroom two and half bath home located in a quiet cul de sac with partial wooded area for a private feel. Gorgeous backyard setting with heated pool and hot tub. Fabulous open floor plan, open concept pillared dining room, with office or formal living room, living room opens up into an eat-in kitchen with huge mid kitchen island with double sink and tons of cabinetry and granite counter tops. Inset glass cooktop with double oven. French tri-door refrigerator and spacious open kitchen with beautiful accent lighting. The main floor has a full open feel w/ a sliding glass door that opens on to a huge back deck. Large bedrooms with huge closets. Primary bath has soaking tub, double sink vanity and a spacious tiled shower. The best of both worlds close to parks and historical sites as well as shopping, retail and restaurants.
Home Details
Home Type
- Single Family
Est. Annual Taxes
- $4,128
Year Built
- Built in 2014
Lot Details
- 0.31 Acre Lot
- Cul-De-Sac
- Back Yard Fenced
Home Design
- Transitional Architecture
- Asphalt Shingled Roof
Interior Spaces
- 3,138 Sq Ft Home
- Property has 1 Level
- Cathedral Ceiling
- Ceiling Fan
- Blinds
- Home Office
- Views of Woods
- Crawl Space
Kitchen
- Breakfast Area or Nook
- Electric Range
- Microwave
- Dishwasher
- Disposal
Flooring
- Carpet
- Laminate
- Ceramic Tile
Bedrooms and Bathrooms
- 4 Bedrooms
- En-Suite Primary Bedroom
- Dual Vanity Sinks in Primary Bathroom
Laundry
- Dryer
- Washer
Parking
- 2 Car Attached Garage
- Finished Room Over Garage
- Parking Available
- Garage Door Opener
- Driveway
- Off-Street Parking
Pool
- In Ground Pool
- Spa
Outdoor Features
- Balcony
- Deck
- Patio
Schools
- Yorktown Elementary School
- Yorktown Middle School
- York High School
Utilities
- Zoned Heating and Cooling
- Heat Pump System
- Electric Water Heater
- Cable TV Available
Community Details
- All Others Area 113 Subdivision
Map
Source: Real Estate Information Network (REIN)
MLS Number: 10591537
APN: M11D-3218-0022
- 716 Old Williamsburg Rd
- 112 Silverlake Run
- 171 Crafford Rd
- 127 Gallop Way
- 125 Gallop Way
- 123 Gallop Way
- 126 Gallop Way
- 121 Gallop Way
- 128 Gallop Way
- 130 Gallop Way
- 200 Gallop Way
- 209 Gallop Way
- 202 Gallop Way
- 207 Gallop Way
- 204 Gallop Way
- 205 Gallop Way
- 206 Gallop Way
- 715 Sea Biscuit Blvd
- 203 Gallop Way
- 201 Gallop Way
- 2099 Von Steuben Dr
- 106 Emily Ln
- 100 Rivermeade Ct
- 104 Republic Rd
- 1628 Angel Ct
- 1604 Skiffes Creek Cir
- 115 Chischiak Watch
- 1983 Algonquin Trail
- 205 Rotunda Cir
- 113 Runaway Ln
- 213 Whitewater Dr
- 205 Quarter Trail Unit C
- 824 Winslow Dr
- 121 Lafayette Rd Unit A
- 480 Rivers Ridge Cir
- 258 Bradmere Loop
- 13220 Chester Rd
- 101 Gretna Way
- 165 Magruder Ave
- 317 Bradmere Loop
