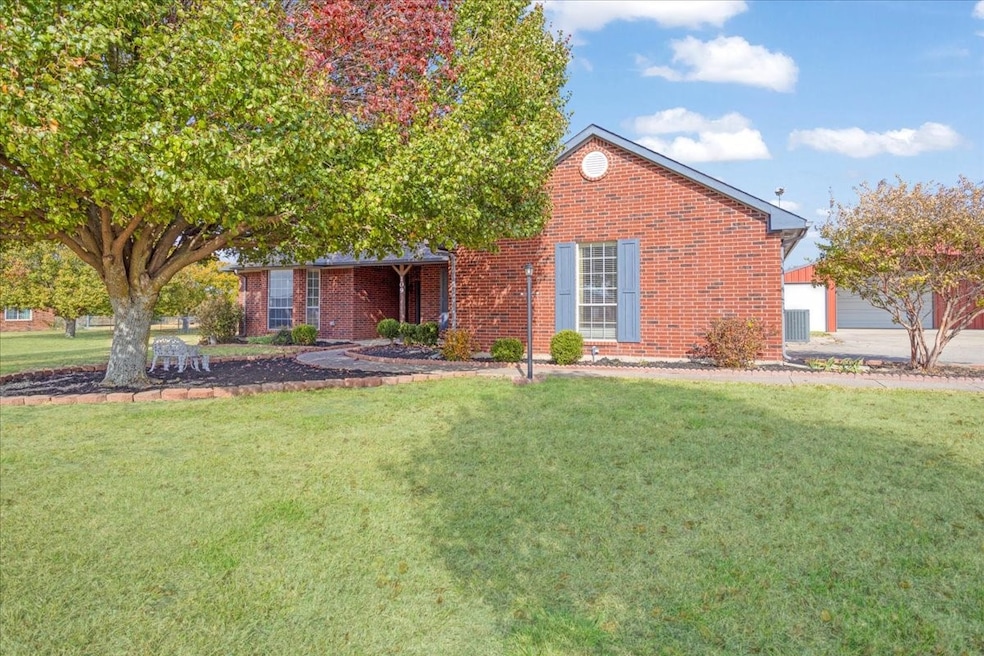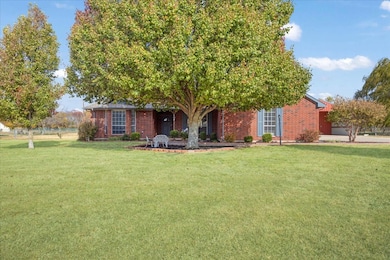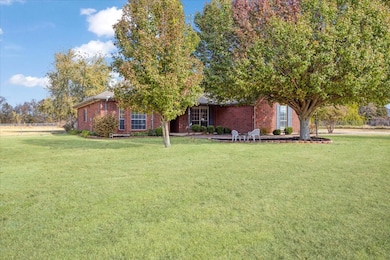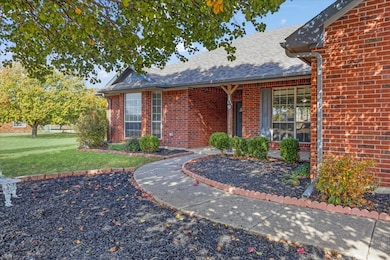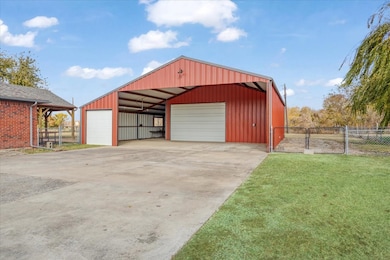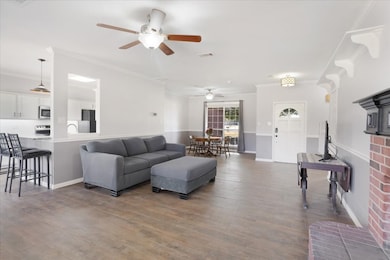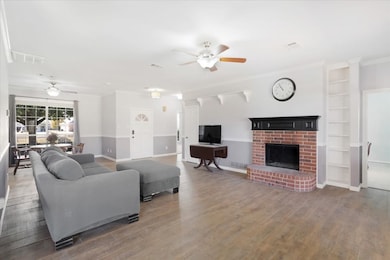
109 Meadowview Cir van Alstyne, TX 75495
Estimated payment $3,143/month
Highlights
- Very Popular Property
- Parking available for a boat
- Granite Countertops
- Bob and Lola Sanford Elementary School Rated A-
- Traditional Architecture
- Lawn
About This Home
Charming 4-Bedroom Home on a 1-Acre Lot This adorable 4-bedroom home sits on a spacious 1-acre lot and features attractive red-brick exterior walls complemented by custom cedar shutters. The home has been well maintained, with new windows installed in 2018 and a new HVAC system added in 2021, which includes a 10-year warranty for peace of mind. A major highlight of this property is the impressive 2,000 sq. ft. shop building, complete with a large carport and a 30' x 30' spray-foam–insulated room. The shop includes its own bathroom, an RV hookup, and is pre-wired for a heater—perfect for hobbies, projects, storage, or small business needs. Inside the main home, the updated kitchen showcases freshly painted cabinets and beautiful granite countertops. The spacious family room features a cozy wood-burning fireplace with matching red-brick veneer. The layout offers excellent privacy with the primary bedroom separated from the secondary bedrooms. Two secondary bedrooms are generously sized, and the fourth bedroom (12' x 9') serves perfectly as a nursery or home office. Enjoy high-speed internet in this peaceful rural neighborhood. The property backs up to a working farm, offering picturesque views and serene surroundings. The large covered back porch is an ideal spot for morning coffee or taking in the exceptional sunset views. Located outside city limits, this property comes with no HOA, no MUD, and a low tax rate of $1.67.
Zoned for **VAISD—an award-winning school district—**this home is just minutes from the thriving small town of Van Alstyne, known for its weekly farmers market and vibrant downtown filled with shops and restaurants. Come enjoy affordable rural living in the best little small town in Texas.
Listing Agent
PARAGON, REALTORS Brokerage Phone: 2144376965 License #0612310 Listed on: 11/17/2025
Home Details
Home Type
- Single Family
Est. Annual Taxes
- $7,678
Year Built
- Built in 1998
Lot Details
- 1 Acre Lot
- Chain Link Fence
- Landscaped
- Level Lot
- Few Trees
- Lawn
- Back Yard
Parking
- 2 Car Attached Garage
- 2 Carport Spaces
- Enclosed Parking
- Oversized Parking
- Parking Accessed On Kitchen Level
- Side Facing Garage
- Multiple Garage Doors
- Garage Door Opener
- Driveway
- Additional Parking
- Parking available for a boat
- RV Access or Parking
Home Design
- Traditional Architecture
- Brick Exterior Construction
- Slab Foundation
- Composition Roof
Interior Spaces
- 1,940 Sq Ft Home
- 1-Story Property
- Chandelier
- Decorative Lighting
- Wood Burning Fireplace
- Fireplace Features Masonry
- Window Treatments
Kitchen
- Electric Cooktop
- Microwave
- Dishwasher
- Granite Countertops
Flooring
- Carpet
- Laminate
- Ceramic Tile
Bedrooms and Bathrooms
- 4 Bedrooms
- Walk-In Closet
- 2 Full Bathrooms
- Double Vanity
Laundry
- Laundry in Utility Room
- Washer and Electric Dryer Hookup
Home Security
- Security System Owned
- Smart Home
- Fire and Smoke Detector
Eco-Friendly Details
- Energy-Efficient Insulation
Outdoor Features
- Covered Patio or Porch
- Fire Pit
- Exterior Lighting
- Outdoor Storage
- Rain Gutters
Schools
- Bob And Lola Sanford Elementary School
- Van Alstyne High School
Utilities
- Central Heating and Cooling System
- Underground Utilities
- Electric Water Heater
- Aerobic Septic System
- High Speed Internet
- Cable TV Available
Community Details
- Meadows On Farmington Ph 2 Subdivision
Listing and Financial Details
- Legal Lot and Block 1 / B
- Assessor Parcel Number 134113
Map
Home Values in the Area
Average Home Value in this Area
Tax History
| Year | Tax Paid | Tax Assessment Tax Assessment Total Assessment is a certain percentage of the fair market value that is determined by local assessors to be the total taxable value of land and additions on the property. | Land | Improvement |
|---|---|---|---|---|
| 2025 | $3,337 | $458,721 | -- | -- |
| 2024 | $6,980 | $417,019 | $0 | $0 |
| 2023 | $3,337 | $379,108 | $0 | $0 |
| 2022 | $6,418 | $344,644 | $0 | $0 |
| 2021 | $6,259 | $313,313 | $50,000 | $263,313 |
| 2020 | $6,112 | $287,738 | $50,000 | $237,738 |
| 2019 | $5,971 | $266,681 | $40,000 | $226,681 |
| 2018 | $5,725 | $253,158 | $44,000 | $209,158 |
| 2017 | $4,615 | $218,360 | $29,000 | $189,360 |
| 2016 | $4,196 | $198,725 | $22,500 | $176,225 |
| 2015 | $3,292 | $175,365 | $22,500 | $152,865 |
| 2014 | $3,186 | $163,001 | $22,500 | $140,501 |
Property History
| Date | Event | Price | List to Sale | Price per Sq Ft |
|---|---|---|---|---|
| 11/17/2025 11/17/25 | For Sale | $475,000 | -- | $245 / Sq Ft |
Purchase History
| Date | Type | Sale Price | Title Company |
|---|---|---|---|
| Vendors Lien | -- | Red River Title Co | |
| Vendors Lien | -- | None Available |
Mortgage History
| Date | Status | Loan Amount | Loan Type |
|---|---|---|---|
| Open | $181,600 | New Conventional | |
| Previous Owner | $107,000 | New Conventional |
About the Listing Agent

Debra Pettit, founder of THE PETTIT REALTY GROUP, began her real estate career when her youngest daughter went to college in 2010. Specializing in farm and ranch and country subdivisions in Northern Collin and Grayson Counties, Debra is just as comfortable listing and selling metroplex properties. Clients and others say she is a tireless worker, friendly helper, knowledgeable, caring, and say, "she knows everyone!". She proudly works under the brokerage of Paragon Realtors, The Pettit Realty
Debra's Other Listings
Source: North Texas Real Estate Information Systems (NTREIS)
MLS Number: 21114155
APN: 134113
- 794 Stroud Rd
- 756 Stroud Rd
- 10264 Farmington Rd
- 186 Colt St
- 808 Westover Dr
- 810 Westover Dr
- 402 Indian Creek Rd
- 413 Indian Creek Rd
- 514 Majors Rd
- 808 Valley Ridge Rd
- 810 Valley Ridge Rd
- 812 Valley Ridge Rd
- 803 Valley Ridge Rd
- 805 Valley Ridge Rd
- 404 Indian Creek Rd
- 348 Magnolia Dr
- 922 Creekview Whites Rd
- 15013 Fm 121
- 117 Carly Ln
- 252 Cooper Ln
- 197 Blackthorn Dr
- 1859 Barnhill Ln
- 216 Haystack Dr
- 14391 U S 75
- 3818 County Road 826
- 948 Ravenwood Ln
- 949 Billups Dr
- 529 Ridgewood Dr
- 610 Ridgewood Dr
- 511 Forest Haven Dr
- 1305 Benwick Dr
- 607 Metallic Tree Ln
- 517 Williams Way
- 102 Bailey St
- 1255 Vineyard Rd
- 6585 County Road 179
- 271 Texana St
- 1444 Bledsoe Rd
- 345 Huntley St
- 1625 Mcdougall Creek
