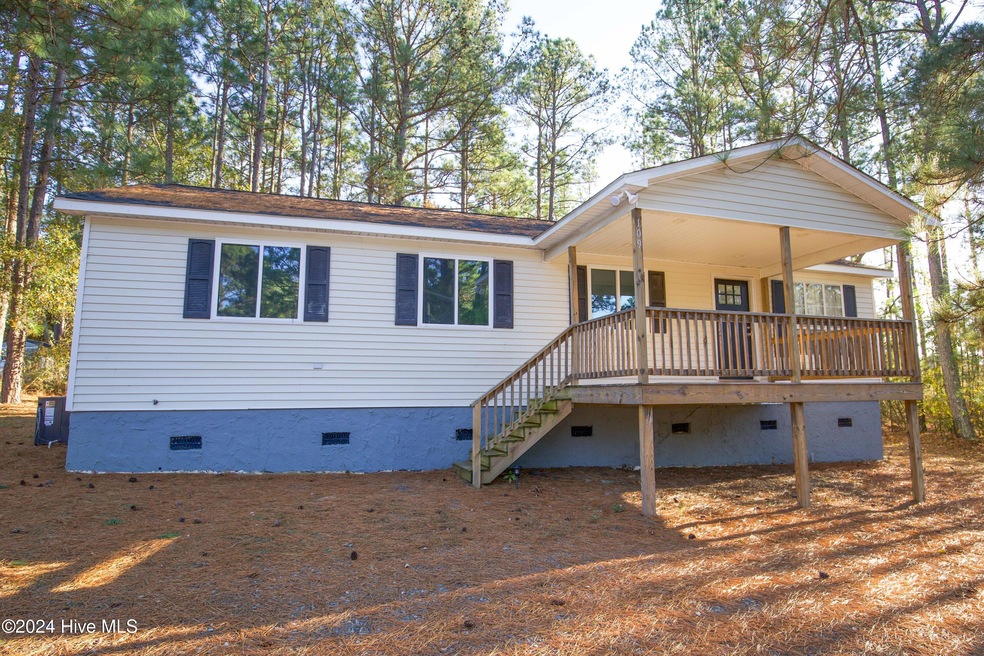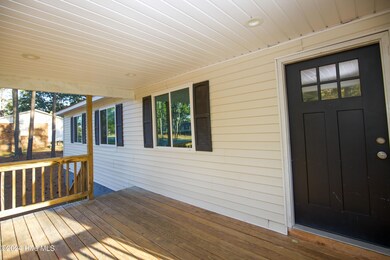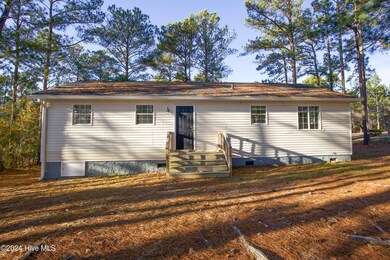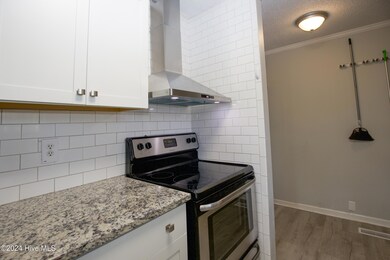
109 Meredith St Aberdeen, NC 28315
Highlights
- Deck
- No HOA
- Laundry Room
- Pinecrest High School Rated A-
- Covered patio or porch
- Luxury Vinyl Plank Tile Flooring
About This Home
As of May 2025Great opportunity to own this adorable updated one level home in Aberdeen.. SELLER OFFERING $5,000 TOWARD CLOSING COSTS!! Spacious front porch, LVP in main living areas, carpet in bedroom - lot is .465 acre. Roof 2020. Washer & Dryer hookup. Gravel driveway. This property features a large backyard, perfect for family gatherings or pets. Home could be a great starter home or for the buyer who might be downsizing. Call for a tour today!
Home Details
Home Type
- Single Family
Est. Annual Taxes
- $1,453
Year Built
- Built in 1994
Lot Details
- 0.47 Acre Lot
- Lot Dimensions are 114x175x114x175
- Property is zoned R10
Parking
- Gravel Driveway
Home Design
- Composition Roof
- Aluminum Siding
- Stick Built Home
Interior Spaces
- 1,169 Sq Ft Home
- 1-Story Property
- Combination Dining and Living Room
- Luxury Vinyl Plank Tile Flooring
- Crawl Space
- Dishwasher
- Laundry Room
Bedrooms and Bathrooms
- 4 Bedrooms
- 2 Full Bathrooms
Outdoor Features
- Deck
- Covered patio or porch
Schools
- Aberdeeen Elementary School
- Southern Middle School
- Pinecrest High School
Utilities
- Heat Pump System
- Municipal Trash
Community Details
- No Home Owners Association
- Aberdeen Subdivision
Listing and Financial Details
- Assessor Parcel Number 00050552
Similar Homes in Aberdeen, NC
Home Values in the Area
Average Home Value in this Area
Property History
| Date | Event | Price | Change | Sq Ft Price |
|---|---|---|---|---|
| 05/23/2025 05/23/25 | Sold | $240,000 | +2.1% | $205 / Sq Ft |
| 05/02/2025 05/02/25 | Pending | -- | -- | -- |
| 04/10/2025 04/10/25 | For Sale | $235,000 | 0.0% | $201 / Sq Ft |
| 04/01/2025 04/01/25 | Pending | -- | -- | -- |
| 03/23/2025 03/23/25 | Price Changed | $235,000 | -7.8% | $201 / Sq Ft |
| 12/19/2024 12/19/24 | Price Changed | $255,000 | -7.3% | $218 / Sq Ft |
| 12/05/2024 12/05/24 | For Sale | $275,000 | 0.0% | $235 / Sq Ft |
| 06/29/2024 06/29/24 | Rented | $1,775 | 0.0% | -- |
| 06/21/2024 06/21/24 | Under Contract | -- | -- | -- |
| 06/07/2024 06/07/24 | Price Changed | $1,775 | -5.3% | $2 / Sq Ft |
| 06/02/2024 06/02/24 | For Rent | $1,875 | 0.0% | -- |
| 06/29/2021 06/29/21 | Sold | $172,000 | -9.5% | $145 / Sq Ft |
| 04/26/2021 04/26/21 | Pending | -- | -- | -- |
| 04/04/2021 04/04/21 | For Sale | $190,000 | -- | $160 / Sq Ft |
Tax History Compared to Growth
Agents Affiliated with this Home
-
M
Seller's Agent in 2025
Mary Vecchione
MLV Properties
-
G
Buyer's Agent in 2025
Gianna Culligan
Keller Williams Pinehurst
-
S
Seller's Agent in 2024
Susan Lee
Lee Realty of the Pines LLC
-
S
Seller's Agent in 2021
Sherry McQuage
KELLER WILLIAMS REALTY (PINEHURST)
-
R
Seller Co-Listing Agent in 2021
Rebecca Smith
NON MEMBER COMPANY
Map
Source: Hive MLS
MLS Number: 100478904
- 1224 Pee Dee Rd
- 0 Moore St
- 1002 Pee Dee Rd
- 109 Walkabout Dr
- 301 Keyser St
- 222 Vanderbuilt Ct
- 216 Vanderbuilt Ct
- 131 Sandy Springs Rd
- 115 Keyser St
- 141 Sandy Springs Rd
- 201 Glasgow St
- 116 Argyll Ave
- 366 Summer Wind Way Homesite 170
- 370 Summer Wind Way Homesite 169
- 174 Caulfield Rd Homesite 179
- 615 E Main St
- 103 Pee Dee Rd
- 869 E Main St
- 815 Cold Creek Rd Unit 249
- 370 Summer Wind Way Unit 169






