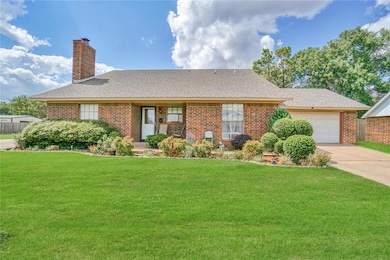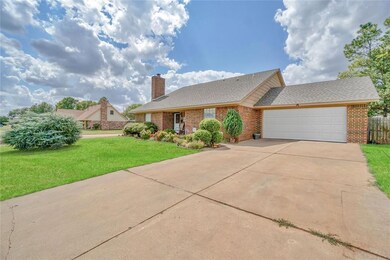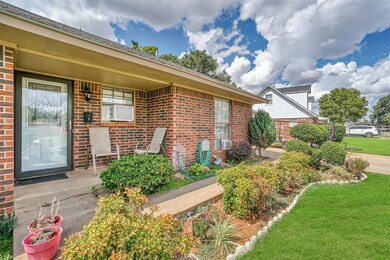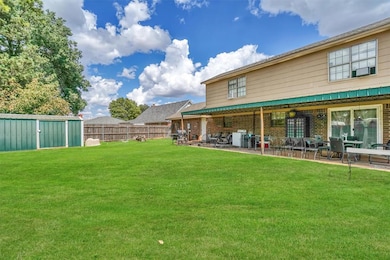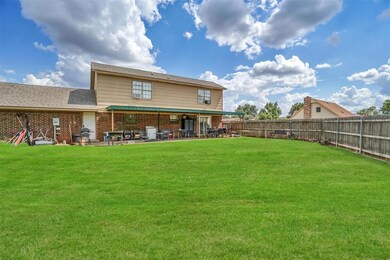
109 Mockingbird Ln Elk City, OK 73644
Estimated payment $1,238/month
Highlights
- Traditional Architecture
- Covered patio or porch
- Laundry Room
- Corner Lot
- 2 Car Attached Garage
- Inside Utility
About This Home
Charming 3-Bedroom, 2-Bathroom Home in a Quiet, Convenient Neighborhood!Step inside this home featuring 3 spacious bedrooms and 2 full bathrooms, perfectly situated in a peaceful neighborhood with easy access to local amenities.On the main level, enjoy a cozy living room with a wood-burning fireplace, a bedroom with an en-suite bathroom, and a bright kitchen that opens to a dining area—perfect for entertaining or family dinners. A laundry room leads directly into the attached 2-car garage with an electric door for added convenience.Step outside to find a large, privacy-fenced backyard complete with a storage shed and a separate chain-link dog pen—ideal for pet lovers or extra storage.Don't miss out on this lovely home—schedule your private showing today!
Home Details
Home Type
- Single Family
Est. Annual Taxes
- $1,805
Year Built
- Built in 1977
Lot Details
- 0.34 Acre Lot
- Corner Lot
Parking
- 2 Car Attached Garage
- Garage Door Opener
- Driveway
Home Design
- Traditional Architecture
- Brick Exterior Construction
- Slab Foundation
- Brick Frame
- Composition Roof
- Stone Veneer
Interior Spaces
- 1,860 Sq Ft Home
- 1.5-Story Property
- Ceiling Fan
- Wood Burning Fireplace
- Window Treatments
- Inside Utility
- Laundry Room
- Fire and Smoke Detector
Kitchen
- Electric Oven
- Electric Range
- Free-Standing Range
- Dishwasher
Flooring
- Carpet
- Laminate
- Tile
Bedrooms and Bathrooms
- 3 Bedrooms
- 2 Full Bathrooms
Outdoor Features
- Covered patio or porch
- Outdoor Storage
- Outbuilding
Schools
- Elk City Elementary School
- Elk City Middle School
- Elk City High School
Utilities
- Central Heating and Cooling System
- Water Heater
Listing and Financial Details
- Legal Lot and Block 7 / 9
Map
Home Values in the Area
Average Home Value in this Area
Tax History
| Year | Tax Paid | Tax Assessment Tax Assessment Total Assessment is a certain percentage of the fair market value that is determined by local assessors to be the total taxable value of land and additions on the property. | Land | Improvement |
|---|---|---|---|---|
| 2024 | $1,805 | $19,461 | $1,031 | $18,430 |
| 2023 | $1,719 | $18,535 | $1,031 | $17,504 |
| 2022 | $1,598 | $18,085 | $1,362 | $16,723 |
| 2021 | $1,596 | $18,085 | $1,362 | $16,723 |
| 2020 | $1,597 | $18,085 | $1,362 | $16,723 |
| 2019 | $1,576 | $18,000 | $1,362 | $16,638 |
| 2018 | $1,590 | $18,000 | $1,362 | $16,638 |
| 2017 | $1,588 | $18,000 | $1,362 | $16,638 |
| 2016 | $1,534 | $18,000 | $1,362 | $16,638 |
| 2015 | $1,272 | $18,000 | $1,457 | $16,543 |
| 2014 | $1,272 | $18,000 | $1,457 | $16,543 |
Property History
| Date | Event | Price | Change | Sq Ft Price |
|---|---|---|---|---|
| 04/24/2025 04/24/25 | Price Changed | $204,900 | -12.8% | $110 / Sq Ft |
| 01/22/2025 01/22/25 | Price Changed | $234,900 | -4.1% | $126 / Sq Ft |
| 09/27/2024 09/27/24 | Price Changed | $244,900 | -2.0% | $132 / Sq Ft |
| 09/09/2024 09/09/24 | For Sale | $249,900 | -- | $134 / Sq Ft |
Purchase History
| Date | Type | Sale Price | Title Company |
|---|---|---|---|
| Warranty Deed | $150,000 | None Available | |
| Warranty Deed | $84,000 | -- | |
| Warranty Deed | $80,000 | -- | |
| Warranty Deed | $52,000 | -- |
Mortgage History
| Date | Status | Loan Amount | Loan Type |
|---|---|---|---|
| Open | $12,501 | FHA | |
| Open | $147,802 | FHA | |
| Previous Owner | $125,000 | Unknown |
Similar Homes in Elk City, OK
Source: MLSOK
MLS Number: 1134213
APN: 0270-00-009-007-0-000-00
- 113 Ramsey Place
- 102 Mitchell Dr
- 116 Shannon Dr
- 115 Mitchell Dr
- 107 Chuckwagon Way
- 27 Independence Dr
- 0 S Pioneer Rd
- 15 Liberty Ln
- 20 Liberty Ln
- 2800 W 7th St
- 202 N Beckham Ave
- 1710 W C Ave
- 1403 W Broadway Ave
- 1702 W C Ave
- 1401 W 3rd St
- 1501 W 1st St
- 1401 W 2nd St
- 0 W Broadway Ave
- 904 Kathys Place
- 811 S State Ave

