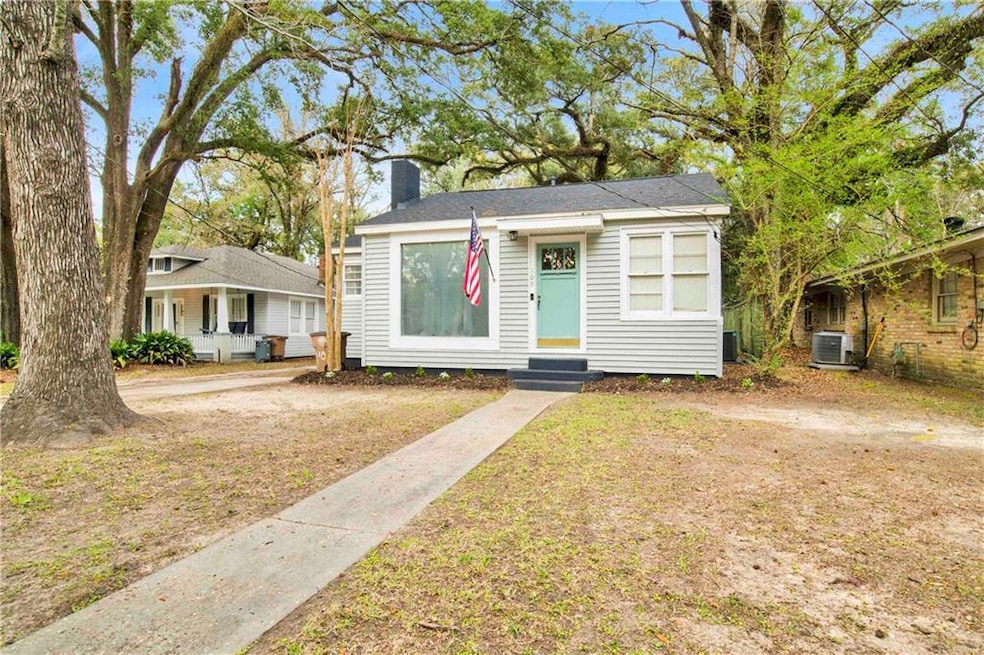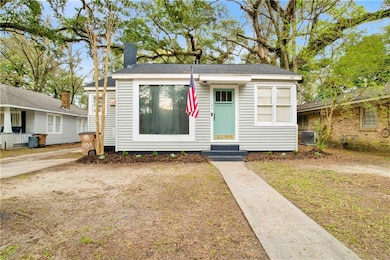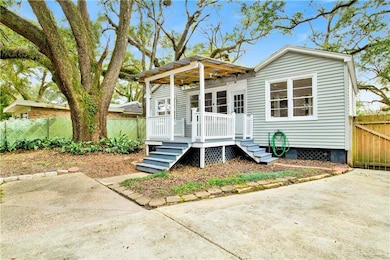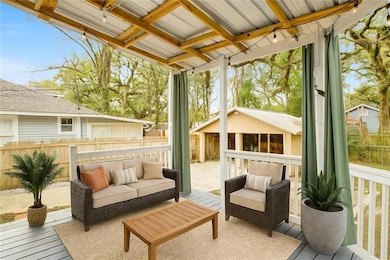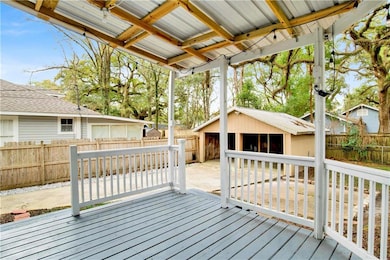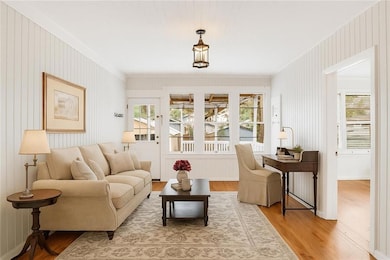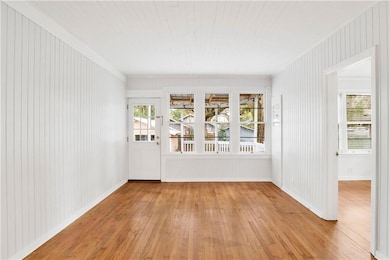109 Mohawk St Mobile, AL 36606
Midtown Mobile NeighborhoodEstimated payment $1,558/month
Highlights
- Deck
- Attic
- Covered Patio or Porch
- Wood Flooring
- Cottage
- Formal Dining Room
About This Home
Charming midtown cottage with modern upgrades! This adorable Midtown cottage perfectly blends classic charm with modern updates! From the moment you step inside, you'll fall in love with the thoughtful renovations and high-quality finishes throughout. Recent upgrades include a brand new FORTIFIED roof (2023), a beautifully remodeled kitchen featuring high-quality soft-close wood cabinets, granite countertops, and custom built-ins. The master bathroom has been completely updated with a shiplap shower, new plumbing, a custom granite vanity, and a folding table near the washer and dryer. Additional improvements include new LVP flooring in the kitchen, bathroom, and master bedroom, brand-new kitchen appliances (dishwasher, oven, fridge), attic completely sanitized with old insulation removed, full pest-proofing of the entire home, updated plumbing & new electrical run to the garage and back patio, fresh paint, trim work, and refinished hardwood floors, new lights and fans throughout the home, redone back patio for outdoor entertaining, newer metal roof on the spacious two-door garage. With all these updates already taken care of, this cottage is truly move-in ready! Nestled in the heart of Midtown, it offers both character and peace of mind with its many high-quality improvements. Don’t miss your chance to own this charming and updated home—schedule your showing today! Some of the pictures are virtually staged. All information deemed accurate but not guaranteed. Buyer to verify all information during due diligence.
Home Details
Home Type
- Single Family
Est. Annual Taxes
- $2,222
Year Built
- Built in 1930
Lot Details
- Fenced
- Back and Front Yard
Parking
- 2 Car Detached Garage
Home Design
- Cottage
- Composition Roof
- Vinyl Siding
Interior Spaces
- 1,544 Sq Ft Home
- 1-Story Property
- Ceiling Fan
- Family Room with Fireplace
- Living Room
- Formal Dining Room
- Attic
Kitchen
- Electric Oven
- Electric Range
- Dishwasher
Flooring
- Wood
- Luxury Vinyl Tile
Bedrooms and Bathrooms
- 3 Main Level Bedrooms
- 2 Full Bathrooms
- Shower Only
Laundry
- Laundry on main level
- Dryer
- Washer
Outdoor Features
- Deck
- Covered Patio or Porch
Schools
- Leinkauf Elementary School
- Booker T Washington Middle School
- Murphy High School
Utilities
- Central Heating and Cooling System
Community Details
- Dubroca Tract Subdivision
Listing and Financial Details
- Legal Lot and Block 20 / 20
- Assessor Parcel Number 2907240006042
Map
Home Values in the Area
Average Home Value in this Area
Tax History
| Year | Tax Paid | Tax Assessment Tax Assessment Total Assessment is a certain percentage of the fair market value that is determined by local assessors to be the total taxable value of land and additions on the property. | Land | Improvement |
|---|---|---|---|---|
| 2024 | $2,305 | $17,500 | $3,600 | $13,900 |
| 2023 | $2,233 | $17,270 | $3,000 | $14,270 |
| 2022 | $832 | $14,150 | $3,200 | $10,950 |
| 2021 | $1,797 | $28,300 | $6,400 | $21,900 |
| 2020 | $1,789 | $28,180 | $6,400 | $21,780 |
| 2019 | $1,774 | $27,940 | $5,500 | $22,440 |
| 2018 | $1,774 | $27,940 | $0 | $0 |
| 2017 | $1,774 | $27,940 | $0 | $0 |
| 2016 | $1,789 | $28,180 | $0 | $0 |
| 2013 | $1,826 | $28,140 | $0 | $0 |
Property History
| Date | Event | Price | List to Sale | Price per Sq Ft | Prior Sale |
|---|---|---|---|---|---|
| 10/28/2025 10/28/25 | Price Changed | $259,900 | -7.1% | $168 / Sq Ft | |
| 08/17/2025 08/17/25 | Price Changed | $279,900 | -6.4% | $181 / Sq Ft | |
| 05/23/2025 05/23/25 | Price Changed | $299,000 | -5.1% | $194 / Sq Ft | |
| 04/26/2025 04/26/25 | Price Changed | $315,000 | -3.1% | $204 / Sq Ft | |
| 03/08/2025 03/08/25 | For Sale | $325,000 | +54.8% | $210 / Sq Ft | |
| 11/01/2022 11/01/22 | Sold | $210,000 | +0.5% | $136 / Sq Ft | View Prior Sale |
| 07/09/2022 07/09/22 | Pending | -- | -- | -- | |
| 07/07/2022 07/07/22 | For Sale | $209,000 | +22.9% | $135 / Sq Ft | |
| 08/11/2021 08/11/21 | Sold | $170,000 | -- | $115 / Sq Ft | View Prior Sale |
| 07/05/2021 07/05/21 | Pending | -- | -- | -- |
Purchase History
| Date | Type | Sale Price | Title Company |
|---|---|---|---|
| Warranty Deed | $220,000 | Vaughn David | |
| Warranty Deed | $170,000 | Atc | |
| Warranty Deed | -- | The Guarantee Title Co Llc | |
| Deed | $85,000 | Surety Land Title Inc |
Mortgage History
| Date | Status | Loan Amount | Loan Type |
|---|---|---|---|
| Open | $213,400 | New Conventional | |
| Previous Owner | $144,500 | New Conventional | |
| Previous Owner | $142,000 | Unknown | |
| Previous Owner | $80,750 | No Value Available |
Source: Gulf Coast MLS (Mobile Area Association of REALTORS®)
MLS Number: 7537618
APN: 29-07-24-0-006-042
- 122 Glenwood St Unit C
- 182 Williams St Unit ID1043570P
- 2351 Taylor Ave
- 103 Margaret St
- 113 N Carlen St
- 2100 Springhill Ave Unit B
- 160 Grand Blvd
- 150 Hannon Ave Unit ID1043862P
- 150 Hannon Ave Unit ID1043829P
- 150 Hannon Ave Unit ID1043830P
- 152 Hannon Ave Unit ID1043572P
- 2656 Pathway Place
- 1754 Hunter Ave Unit ID1043550P
- 129 Place Unit ID1043713P
- 2604 Dauphin St Unit 109
- 2604 Dauphin St Unit 202
- 2604 Dauphin St Unit 112
- 2604 Dauphin St Unit 205
- 2604 Dauphin St Unit 206
- 2604 Dauphin St
