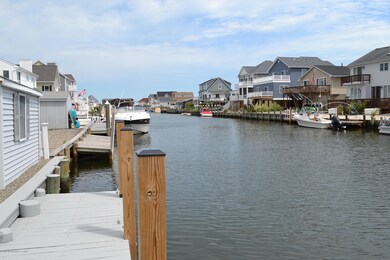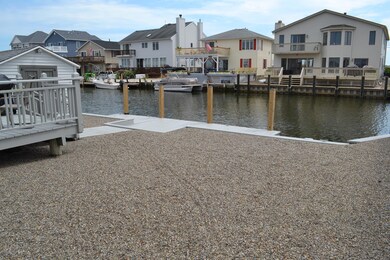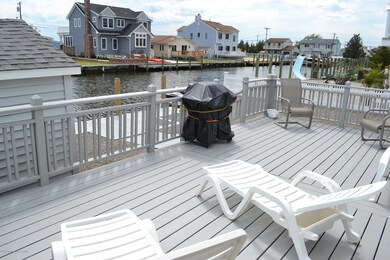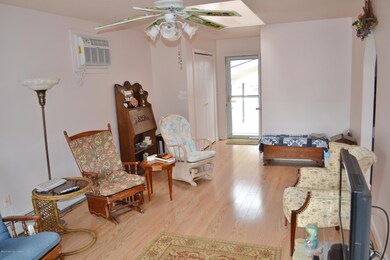
Highlights
- Water Views
- Home fronts a lagoon or estuary
- Deck
- Docks
- Property near a lagoon
- Attic
About This Home
As of October 2024Just move in to this TURN KEY 3 Bedroom, 2 Full Bathroom LAGOON WATERFRONT Ranch in the Baywood community. This home includes: Family Room with Sky Light, Living room with Fireplace, and an open kitchen with dining area. The large master bedroom has a private bathroom. The sliding doors open to a nice size deck which leads to the newer 50 ft bulkhead on a wide lagoon. All updated since 2013, after Sandy: Boiler, hot water heater, appliances, kitchen cabinets & flooring throughout. Owner has a letter from the town that states that the home does not require raising and we have an elevation certificate available.
Last Agent to Sell the Property
Thomas Santoro Jr.
KeyTide Realty Group Listed on: 06/27/2015
Last Buyer's Agent
Amanda Cameron
Gloria Nilson & Co. Real Estate
Home Details
Home Type
- Single Family
Est. Annual Taxes
- $8,384
Year Built
- Built in 1985
Lot Details
- Lot Dimensions are 50 x 100
- Home fronts a lagoon or estuary
- Street terminates at a dead end
- Oversized Lot
Home Design
- Shingle Roof
- Vinyl Siding
Interior Spaces
- 1,586 Sq Ft Home
- 1-Story Property
- Ceiling Fan
- Skylights
- Wood Burning Fireplace
- Blinds
- Sliding Doors
- Family Room
- Living Room
- Combination Kitchen and Dining Room
- Laminate Flooring
- Water Views
- Crawl Space
- Storm Doors
- Attic
Kitchen
- Eat-In Kitchen
- Gas Cooktop
Bedrooms and Bathrooms
- 3 Bedrooms
- 2 Full Bathrooms
Parking
- Carport
- No Garage
- Oversized Parking
- Parking Available
- Driveway
- Paved Parking
- Off-Street Parking
Outdoor Features
- Property near a lagoon
- Bulkhead
- Docks
- Deck
- Shed
- Storage Shed
Schools
- Osbornville Elementary School
- Lake Riviera Middle School
- Brick Twp. High School
Utilities
- Multiple cooling system units
- Heating System Uses Natural Gas
- Natural Gas Water Heater
Community Details
- No Home Owners Association
Listing and Financial Details
- Assessor Parcel Number 07-00211-24-00006
Ownership History
Purchase Details
Home Financials for this Owner
Home Financials are based on the most recent Mortgage that was taken out on this home.Purchase Details
Home Financials for this Owner
Home Financials are based on the most recent Mortgage that was taken out on this home.Similar Homes in the area
Home Values in the Area
Average Home Value in this Area
Purchase History
| Date | Type | Sale Price | Title Company |
|---|---|---|---|
| Deed | $699,999 | Trident Abstract Title | |
| Deed | $270,000 | -- |
Mortgage History
| Date | Status | Loan Amount | Loan Type |
|---|---|---|---|
| Open | $524,999 | New Conventional | |
| Previous Owner | $345,000 | New Conventional | |
| Previous Owner | $285,842 | New Conventional | |
| Previous Owner | $256,500 | No Value Available | |
| Previous Owner | -- | No Value Available | |
| Previous Owner | $256,500 | New Conventional |
Property History
| Date | Event | Price | Change | Sq Ft Price |
|---|---|---|---|---|
| 07/19/2025 07/19/25 | For Sale | $799,000 | +14.1% | $504 / Sq Ft |
| 10/02/2024 10/02/24 | Sold | $699,999 | 0.0% | $441 / Sq Ft |
| 09/09/2024 09/09/24 | Pending | -- | -- | -- |
| 08/23/2024 08/23/24 | Price Changed | $699,999 | -2.1% | $441 / Sq Ft |
| 06/26/2024 06/26/24 | For Sale | $715,000 | 0.0% | $451 / Sq Ft |
| 06/10/2024 06/10/24 | Off Market | $715,000 | -- | -- |
| 04/28/2024 04/28/24 | For Sale | $715,000 | +169.8% | $451 / Sq Ft |
| 09/02/2015 09/02/15 | Sold | $265,000 | -- | $167 / Sq Ft |
Tax History Compared to Growth
Tax History
| Year | Tax Paid | Tax Assessment Tax Assessment Total Assessment is a certain percentage of the fair market value that is determined by local assessors to be the total taxable value of land and additions on the property. | Land | Improvement |
|---|---|---|---|---|
| 2024 | $9,987 | $407,800 | $276,300 | $131,500 |
| 2023 | $9,857 | $406,800 | $276,300 | $130,500 |
| 2022 | $9,857 | $406,800 | $276,300 | $130,500 |
| 2021 | $7,300 | $406,800 | $276,300 | $130,500 |
| 2020 | $9,527 | $406,800 | $276,300 | $130,500 |
| 2019 | $9,369 | $406,800 | $276,300 | $130,500 |
| 2018 | $9,153 | $406,800 | $276,300 | $130,500 |
| 2017 | $8,905 | $406,800 | $276,300 | $130,500 |
| 2016 | $8,860 | $406,800 | $276,300 | $130,500 |
| 2015 | $8,628 | $406,800 | $276,300 | $130,500 |
| 2014 | $8,559 | $406,800 | $276,300 | $130,500 |
Agents Affiliated with this Home
-
Angelica Areus

Seller's Agent in 2025
Angelica Areus
Keller Williams Realty Ocean Living
(848) 219-1409
5 in this area
66 Total Sales
-
I
Seller's Agent in 2024
Iris Grioli
Keller Williams Realty West Monmouth
-
Daniel Effenberger

Buyer's Agent in 2024
Daniel Effenberger
O'Brien Realty, LLC
(732) 597-4312
6 in this area
117 Total Sales
-
T
Seller's Agent in 2015
Thomas Santoro Jr.
KeyTide Realty Group
-
A
Buyer's Agent in 2015
Amanda Cameron
Gloria Nilson & Co. Real Estate
Map
Source: MOREMLS (Monmouth Ocean Regional REALTORS®)
MLS Number: 21525227
APN: 07-00211-24-00006
- 131 Valencia Dr
- 149 Valencia Dr
- 15 W Granada Dr
- 108 Rochester Dr
- 17 W Coral Dr
- 3 Toledo Dr
- 7 Neptune Cir
- 77 Rochester Dr
- 28 Commodore Dr
- 44 Cabana Dr
- 8 Bahia Ct
- 8 Navarra Dr
- 54 Cedar Island Dr
- 65 Capri Dr
- 20 Meadow Point Dr
- 4 Longpoint Dr
- 16 Arctic Ocean Dr
- 231 Cedar Island Dr
- 25 Halsey Dr
- 33 Cumberland Dr






