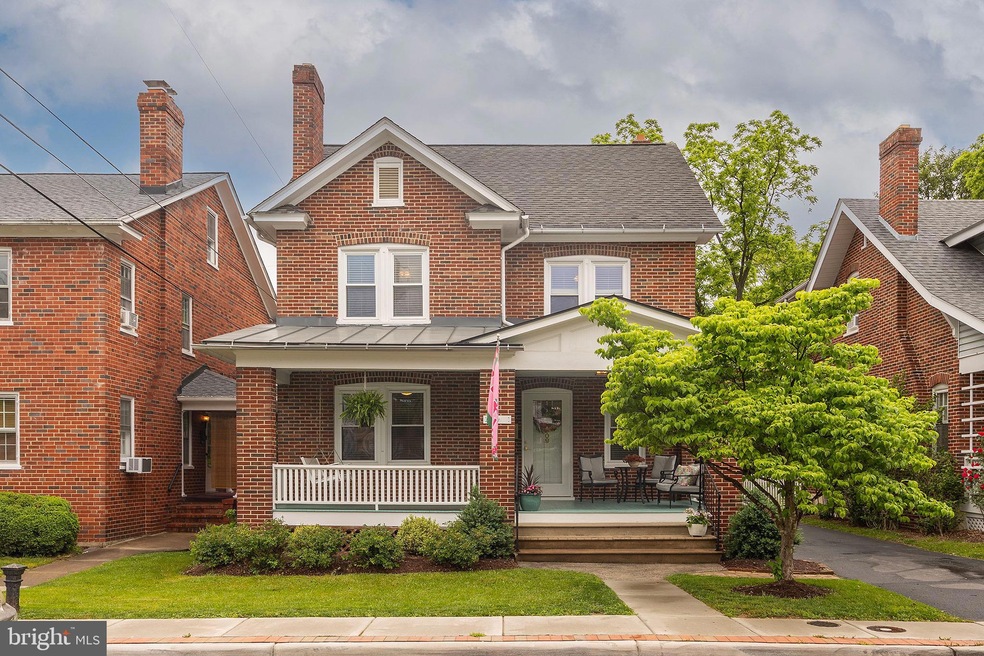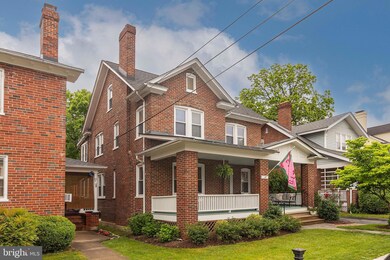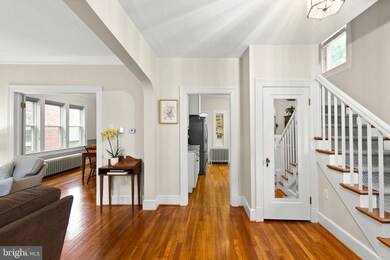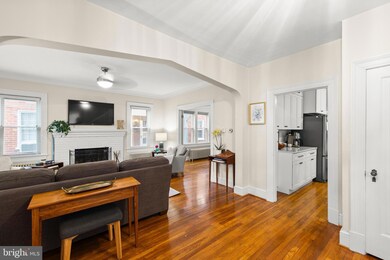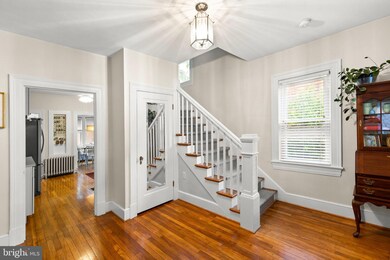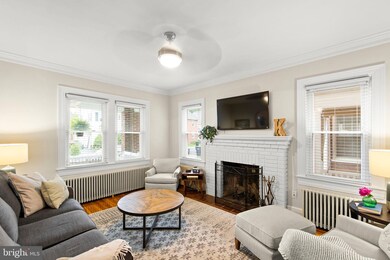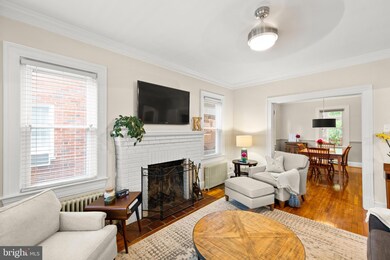
109 Morgan St Winchester, VA 22601
Highlights
- Colonial Architecture
- Traditional Floor Plan
- Garden View
- Deck
- Wood Flooring
- Attic
About This Home
As of July 2024Do you desire a real downtown Winchester City residence with true proximity to the historic walking mall and a stunning parklike backyard? Welcome to 109 Morgan St which features updates eluding most buyers searching for a 1930's era home; like the renovated kitchen with a farmhouse style sink, crisp white cabinetry & quartz countertops, soft and neutral wall colors, sizable bedrooms, and an attic ideal for office/den usage. Gorgeous front and back porches allow for three season outdoor enjoyment, and a sunroom off the kitchen is great for cooler temperatures or to be used as a mudroom. The condition of this house will wow you - it’s a beautiful home for a young family, or a couple looking for a downtown oasis.
Home Details
Home Type
- Single Family
Est. Annual Taxes
- $2,839
Year Built
- Built in 1932
Lot Details
- 0.26 Acre Lot
- Back Yard Fenced
- Landscaped
- No Through Street
- Property is zoned MR
Parking
- 1 Car Detached Garage
- Front Facing Garage
- Off-Street Parking
Home Design
- Colonial Architecture
- Brick Exterior Construction
- Block Foundation
- Shingle Roof
Interior Spaces
- 2,007 Sq Ft Home
- Property has 3 Levels
- Traditional Floor Plan
- Crown Molding
- Screen For Fireplace
- Fireplace Mantel
- Living Room
- Dining Room
- Sun or Florida Room
- Utility Room
- Wood Flooring
- Garden Views
- Basement Fills Entire Space Under The House
- Attic
Kitchen
- Eat-In Kitchen
- Electric Oven or Range
- Range Hood
- Microwave
- Dishwasher
Bedrooms and Bathrooms
- 4 Bedrooms
- En-Suite Primary Bedroom
Laundry
- Dryer
- Washer
Outdoor Features
- Deck
- Porch
Utilities
- Zoned Heating and Cooling System
- Radiator
- Heating System Uses Oil
- Heat Pump System
- Electric Water Heater
Community Details
- No Home Owners Association
- Angerona Terrace Subdivision
Listing and Financial Details
- Tax Lot 13
- Assessor Parcel Number 172-06- - 13-
Ownership History
Purchase Details
Purchase Details
Home Financials for this Owner
Home Financials are based on the most recent Mortgage that was taken out on this home.Similar Homes in Winchester, VA
Home Values in the Area
Average Home Value in this Area
Purchase History
| Date | Type | Sale Price | Title Company |
|---|---|---|---|
| Gift Deed | -- | Rgs Title Llc | |
| Bargain Sale Deed | $242,500 | None Available |
Mortgage History
| Date | Status | Loan Amount | Loan Type |
|---|---|---|---|
| Open | $100,000 | Credit Line Revolving | |
| Previous Owner | $15,000 | Credit Line Revolving | |
| Previous Owner | $194,000 | New Conventional |
Property History
| Date | Event | Price | Change | Sq Ft Price |
|---|---|---|---|---|
| 07/10/2024 07/10/24 | Sold | $550,000 | 0.0% | $274 / Sq Ft |
| 05/20/2024 05/20/24 | Pending | -- | -- | -- |
| 05/17/2024 05/17/24 | For Sale | $550,000 | +126.8% | $274 / Sq Ft |
| 06/19/2013 06/19/13 | Sold | $242,500 | 0.0% | $121 / Sq Ft |
| 04/23/2013 04/23/13 | Pending | -- | -- | -- |
| 04/23/2013 04/23/13 | For Sale | $242,500 | -- | $121 / Sq Ft |
Tax History Compared to Growth
Tax History
| Year | Tax Paid | Tax Assessment Tax Assessment Total Assessment is a certain percentage of the fair market value that is determined by local assessors to be the total taxable value of land and additions on the property. | Land | Improvement |
|---|---|---|---|---|
| 2025 | -- | $415,407 | $90,000 | $325,407 |
| 2024 | $0 | $371,407 | $90,000 | $281,407 |
| 2023 | $3,083 | $371,407 | $90,000 | $281,407 |
| 2022 | $2,839 | $305,300 | $90,000 | $215,300 |
| 2021 | $2,839 | $305,300 | $90,000 | $215,300 |
| 2020 | $2,606 | $280,200 | $90,000 | $190,200 |
| 2019 | $2,606 | $280,200 | $90,000 | $190,200 |
| 2018 | $2,398 | $263,500 | $90,000 | $173,500 |
| 2017 | $2,094 | $263,500 | $90,000 | $173,500 |
| 2016 | $2,094 | $230,100 | $90,000 | $140,100 |
| 2015 | $2,094 | $230,100 | $90,000 | $140,100 |
| 2014 | $1,929 | $203,000 | $90,000 | $113,000 |
Agents Affiliated with this Home
-

Seller's Agent in 2024
Dave Spence
RE/MAX
(540) 974-6634
176 in this area
333 Total Sales
-

Buyer's Agent in 2024
Marie DiLorenzo
Oakcrest Commercial LLC.
(540) 533-7064
23 in this area
50 Total Sales
-
B
Seller's Agent in 2013
Brit Reyes
ERA Oakcrest Realty, Inc.
Map
Source: Bright MLS
MLS Number: VAWI2005634
APN: 172-06-13
- 101 Morgan St
- 230 W Boscawen St
- 220 Wolfe St
- 1 N Braddock St
- 331 N Braddock St
- 509 W Cork St
- 202 S Washington St
- 209 S Braddock St
- 103 Marlow Ct
- 506 Fairmont Ave
- 214 S Braddock St
- 16 W Clifford St
- 118 W Leicester St
- 116 W Leicester St
- 116-118 W Leicester St
- 413 S Braddock St
- 112 W Germain St
- 320 Highland Ave
- 566 N Loudoun St
- 707 S Braddock St
