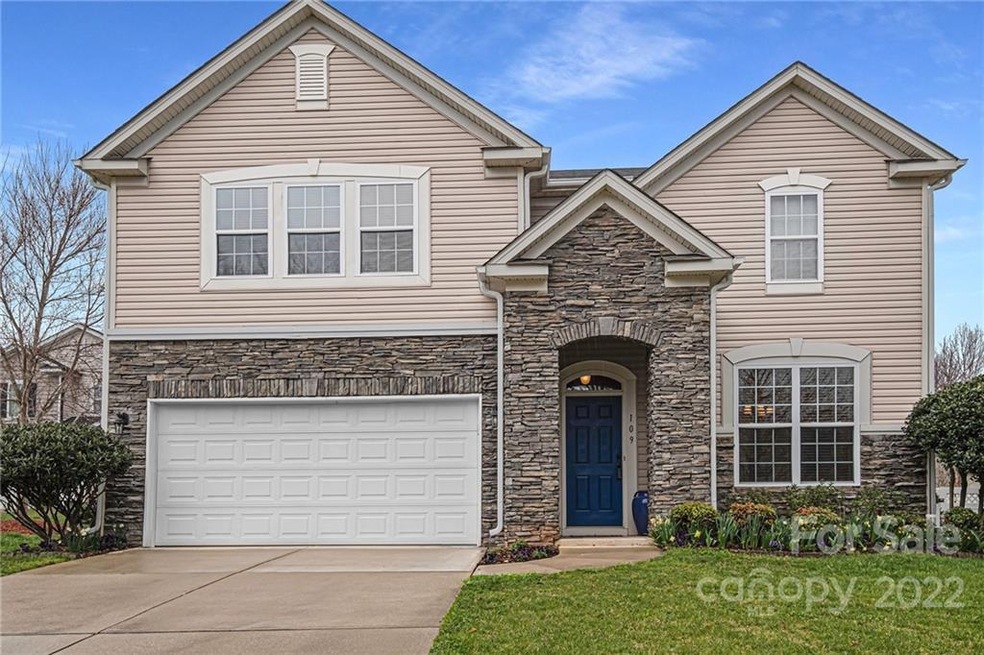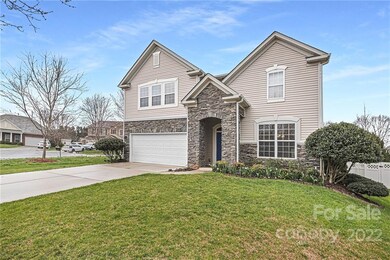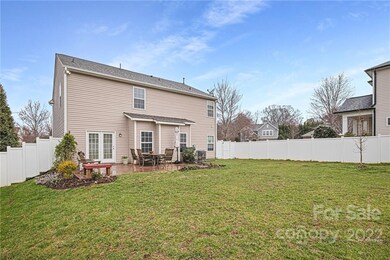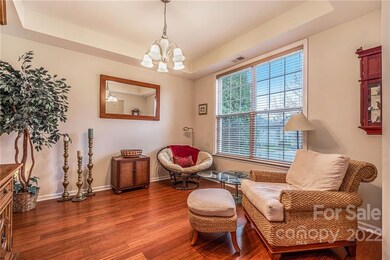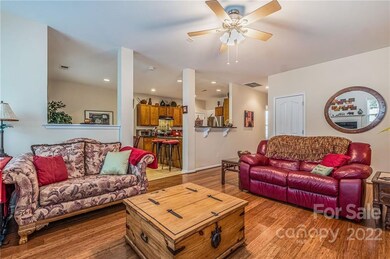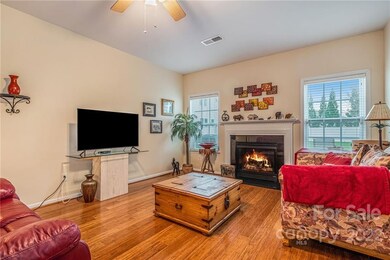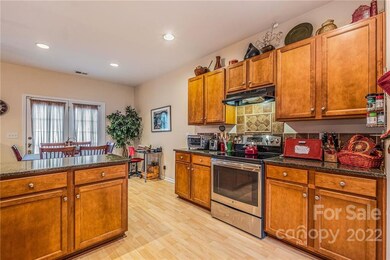
109 Morning Dew Ln Mount Holly, NC 28120
Highlights
- Clubhouse
- Community Pool
- Cul-De-Sac
- Transitional Architecture
- Recreation Facilities
- Attached Garage
About This Home
As of November 2024Lovingly landscaped and cared for home on Cul-de-sac street w/ large fenced backyard provides privacy & play space as well as relaxation (large patio) while still providing easy access to Community Amenities. Just a short walk to pool, playground, etc. PLUS gated access to another portion of your backyard boasts trees & grassy area. Large storage shed outside for toys & tools & more storage in garage via half-door; Good curb appeal w/ arched stacked stone entry; Interior Main flooring recently upgraded to Bamboo (2021); Kitchen has granite tops w/ tile backsplash & open to breakfast area & door to front Dining Room; NEW Dishwasher (2021); NEW Carpet (2021) upstairs; Owner's Suite Bath & Secondary Baths both remodeled (2021) & include new Lux Vinyl Plank w/ watershield, dual sink vanities; Large walk-in closet in Owner's BR; Main Floor Office could double as Guest Bedroom. Multiple Offers received. All offers must be received by Sunday, March 20th at 7pm for Seller's consideration.
Last Agent to Sell the Property
EXP Realty LLC Ballantyne License #60683 Listed on: 03/19/2022

Home Details
Home Type
- Single Family
Est. Annual Taxes
- $3,842
Year Built
- Built in 2007
Lot Details
- Lot Dimensions are 64x221
- Cul-De-Sac
- Fenced
- Zoning described as R2
HOA Fees
- $45 Monthly HOA Fees
Home Design
- Transitional Architecture
- Slab Foundation
- Vinyl Siding
- Stone Veneer
Interior Spaces
- Tray Ceiling
- Ceiling Fan
- Living Room with Fireplace
- Storage Room
- Pull Down Stairs to Attic
Kitchen
- Electric Oven
- Electric Cooktop
- Dishwasher
- Disposal
Flooring
- Laminate
- Vinyl
Bedrooms and Bathrooms
- 4 Bedrooms
- Walk-In Closet
Parking
- Attached Garage
- Driveway
Outdoor Features
- Patio
- Shed
Schools
- Rankin Elementary School
- Mount Holly Middle School
- East Gaston High School
Utilities
- Zoned Heating System
- Gas Water Heater
- Cable TV Available
Listing and Financial Details
- Assessor Parcel Number 212258
Community Details
Overview
- Hawthorne Association
- Built by Ryland
- Westland Farm Subdivision
- Mandatory home owners association
Amenities
- Clubhouse
Recreation
- Recreation Facilities
- Community Playground
- Community Pool
- Trails
Ownership History
Purchase Details
Home Financials for this Owner
Home Financials are based on the most recent Mortgage that was taken out on this home.Purchase Details
Home Financials for this Owner
Home Financials are based on the most recent Mortgage that was taken out on this home.Purchase Details
Home Financials for this Owner
Home Financials are based on the most recent Mortgage that was taken out on this home.Similar Homes in Mount Holly, NC
Home Values in the Area
Average Home Value in this Area
Purchase History
| Date | Type | Sale Price | Title Company |
|---|---|---|---|
| Warranty Deed | $410,000 | None Listed On Document | |
| Warranty Deed | $425,000 | Investors Title | |
| Warranty Deed | $237,000 | None Available |
Mortgage History
| Date | Status | Loan Amount | Loan Type |
|---|---|---|---|
| Previous Owner | $72,210 | Balloon | |
| Previous Owner | $110,000 | New Conventional | |
| Previous Owner | $169,000 | Adjustable Rate Mortgage/ARM | |
| Previous Owner | $185,100 | New Conventional | |
| Previous Owner | $200,000 | Purchase Money Mortgage | |
| Previous Owner | $10,000 | Credit Line Revolving |
Property History
| Date | Event | Price | Change | Sq Ft Price |
|---|---|---|---|---|
| 11/19/2024 11/19/24 | Sold | $410,000 | 0.0% | $159 / Sq Ft |
| 10/11/2024 10/11/24 | Price Changed | $410,000 | -1.2% | $159 / Sq Ft |
| 09/18/2024 09/18/24 | Price Changed | $415,000 | -1.2% | $161 / Sq Ft |
| 08/20/2024 08/20/24 | Price Changed | $420,000 | -1.2% | $163 / Sq Ft |
| 07/20/2024 07/20/24 | For Sale | $425,000 | 0.0% | $165 / Sq Ft |
| 05/05/2022 05/05/22 | Sold | $425,000 | +6.3% | $167 / Sq Ft |
| 03/22/2022 03/22/22 | Pending | -- | -- | -- |
| 03/19/2022 03/19/22 | For Sale | $400,000 | -- | $157 / Sq Ft |
Tax History Compared to Growth
Tax History
| Year | Tax Paid | Tax Assessment Tax Assessment Total Assessment is a certain percentage of the fair market value that is determined by local assessors to be the total taxable value of land and additions on the property. | Land | Improvement |
|---|---|---|---|---|
| 2024 | $3,842 | $382,670 | $42,500 | $340,170 |
| 2023 | $3,884 | $382,670 | $42,500 | $340,170 |
| 2022 | $3,011 | $232,500 | $42,500 | $190,000 |
| 2021 | $3,057 | $232,500 | $42,500 | $190,000 |
| 2019 | $3,081 | $232,500 | $42,500 | $190,000 |
| 2018 | $3,390 | $242,125 | $30,400 | $211,725 |
| 2017 | $3,390 | $242,125 | $30,400 | $211,725 |
| 2016 | $2,106 | $242,125 | $0 | $0 |
| 2014 | $1,910 | $219,558 | $38,000 | $181,558 |
Agents Affiliated with this Home
-
Steve Casselman
S
Seller's Agent in 2024
Steve Casselman
EXP Realty LLC Ballantyne
(704) 773-4345
1,967 Total Sales
-
Lindsey Kendrick

Seller Co-Listing Agent in 2024
Lindsey Kendrick
EXP Realty LLC Ballantyne
(704) 222-6683
108 Total Sales
-
Christy Brooks
C
Buyer's Agent in 2024
Christy Brooks
Keller Williams South Park
(704) 650-0051
23 Total Sales
-
Kim Lynip

Seller's Agent in 2022
Kim Lynip
EXP Realty LLC Ballantyne
(704) 724-8913
33 Total Sales
-
Shelley deMontesquiou

Seller Co-Listing Agent in 2022
Shelley deMontesquiou
EXP Realty LLC Ballantyne
(704) 989-2770
25 Total Sales
Map
Source: Canopy MLS (Canopy Realtor® Association)
MLS Number: 3837721
APN: 212258
- 217 Fielding St
- 804 Pierce Ave
- 00 Greentree Dr
- 101 Harvest Farm Ct
- 3505 Sycamore Crossing Ct
- 408 Briarwood Ct
- 405 Briarwood Ct
- 55 Trails End
- 52 Trails End
- 5128 Green Leaf Ct
- 301 Wheat Field Dr
- 116 Birchwood Ct
- 413 Wheat Field Dr
- 1005 Noles Dr
- 221 Deerfield Dr
- 204 Craig St
- 1315 Old N C 27 Hwy
- 105 Elk Ct
- 1611 Old Hickory Grove Rd
- 109 Falling Leaf Ln
