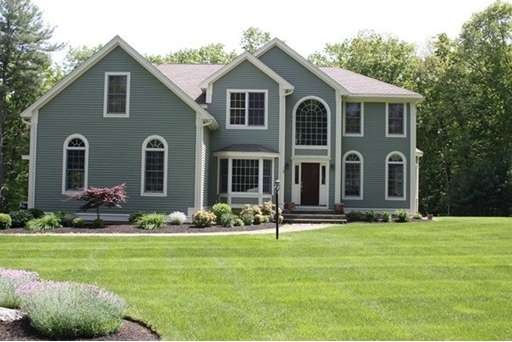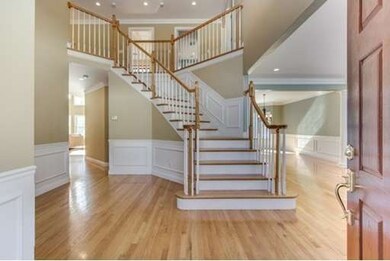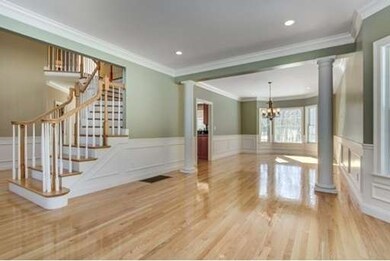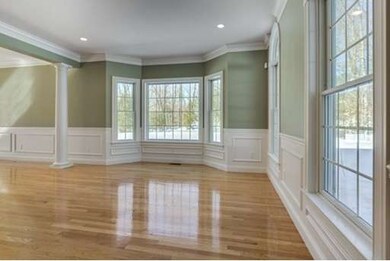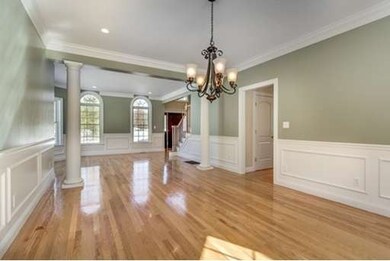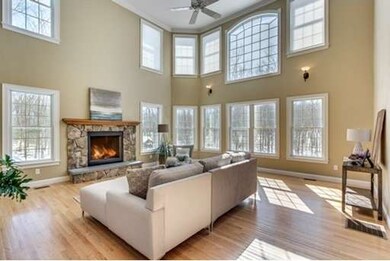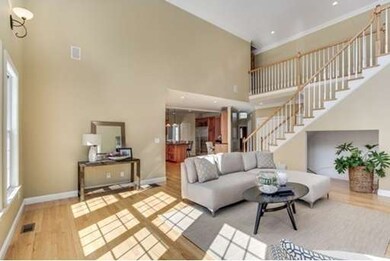
109 Moulton St West Newbury, MA 01985
About This Home
As of May 2015Tucked away in a private cul-de-sac on a picture perfect lot, this grand colonial is the place for all your friend & family gatherings. The generous floor plan with open concept gourmet kitchen & family room makes entertaining easy both inside & out. Owners have invested over $150K in post build upgrades. Sunlight streams into the home from every angle. Plenty of room for garden or play on 3.7 acres. No need to ever leave in the summer with beautiful stone patio, heated in ground pool, hot tub & landscape lighting. New England winters are no worries with a Kohler full house generator & two fireplaces. Delight in all that West Newbury has to offer with miles of Essex County Greenbelt trails for hiking, cross country skiing & equine recreation steps away. Boating enthusiasts can be on the Merrimac River in minutes. 109 Moulton offers up easy proximity to Boston, NH & gorgeous coastal beaches. Come experience all that desirable West Newbury has to offer, you'll be glad that you did!
Home Details
Home Type
Single Family
Est. Annual Taxes
$14,245
Year Built
2007
Lot Details
0
Listing Details
- Lot Description: Corner, Wooded, Paved Drive, Easements, Level
- Special Features: None
- Property Sub Type: Detached
- Year Built: 2007
Interior Features
- Has Basement: Yes
- Fireplaces: 2
- Primary Bathroom: Yes
- Number of Rooms: 9
- Amenities: Park, Walk/Jog Trails, Stables, Medical Facility, Conservation Area, Highway Access, House of Worship, Public School
- Electric: 200 Amps
- Energy: Insulated Windows, Storm Windows, Insulated Doors, Prog. Thermostat, Backup Generator
- Flooring: Wood, Tile, Wall to Wall Carpet
- Insulation: Full, Fiberglass
- Interior Amenities: Central Vacuum, Security System, Cable Available, French Doors
- Basement: Full, Finished, Walk Out
- Bedroom 2: Second Floor, 12X13
- Bedroom 3: Second Floor, 13X14
- Bedroom 4: Second Floor, 13X14
- Bathroom #1: Second Floor, 9X15
- Bathroom #2: Second Floor, 13X6
- Bathroom #3: Basement, 9X10
- Kitchen: First Floor, 16X21
- Laundry Room: First Floor, 10X7
- Living Room: First Floor, 20X20
- Master Bedroom: Second Floor, 22X23
- Master Bedroom Description: Bathroom - Full, Bathroom - Double Vanity/Sink, Closet - Walk-in, Flooring - Hardwood, Dressing Room, Recessed Lighting
- Dining Room: First Floor, 33X13
Exterior Features
- Construction: Frame
- Exterior: Clapboard, Wood
- Exterior Features: Deck - Composite, Patio - Enclosed, Pool - Inground Heated, Gutters, Hot Tub/Spa, Professional Landscaping, Sprinkler System
- Foundation: Poured Concrete
Garage/Parking
- Garage Parking: Attached
- Garage Spaces: 3
- Parking: Paved Driveway
- Parking Spaces: 6
Utilities
- Cooling Zones: 2
- Heat Zones: 3
- Hot Water: Propane Gas, Tank
- Utility Connections: for Gas Range, for Gas Dryer
Condo/Co-op/Association
- HOA: No
Ownership History
Purchase Details
Home Financials for this Owner
Home Financials are based on the most recent Mortgage that was taken out on this home.Purchase Details
Purchase Details
Similar Homes in West Newbury, MA
Home Values in the Area
Average Home Value in this Area
Purchase History
| Date | Type | Sale Price | Title Company |
|---|---|---|---|
| Not Resolvable | $925,000 | -- | |
| Deed | $865,000 | -- | |
| Deed | $750,000 | -- |
Mortgage History
| Date | Status | Loan Amount | Loan Type |
|---|---|---|---|
| Open | $693,750 | Purchase Money Mortgage | |
| Closed | $46,250 | Credit Line Revolving | |
| Previous Owner | $459,000 | No Value Available | |
| Previous Owner | $127,000 | No Value Available |
Property History
| Date | Event | Price | Change | Sq Ft Price |
|---|---|---|---|---|
| 12/02/2019 12/02/19 | Under Contract | -- | -- | -- |
| 11/30/2019 11/30/19 | Rented | $4,800 | 0.0% | -- |
| 09/11/2019 09/11/19 | For Rent | $4,800 | 0.0% | -- |
| 12/15/2018 12/15/18 | Under Contract | -- | -- | -- |
| 12/06/2018 12/06/18 | Rented | $4,800 | 0.0% | -- |
| 11/01/2018 11/01/18 | For Rent | $4,800 | 0.0% | -- |
| 05/22/2015 05/22/15 | Sold | $925,000 | 0.0% | $204 / Sq Ft |
| 04/12/2015 04/12/15 | Pending | -- | -- | -- |
| 04/07/2015 04/07/15 | Off Market | $925,000 | -- | -- |
| 03/10/2015 03/10/15 | For Sale | $925,000 | -- | $204 / Sq Ft |
Tax History Compared to Growth
Tax History
| Year | Tax Paid | Tax Assessment Tax Assessment Total Assessment is a certain percentage of the fair market value that is determined by local assessors to be the total taxable value of land and additions on the property. | Land | Improvement |
|---|---|---|---|---|
| 2025 | $14,245 | $1,319,000 | $422,200 | $896,800 |
| 2024 | $15,508 | $1,433,300 | $429,800 | $1,003,500 |
| 2023 | $15,042 | $1,363,700 | $399,700 | $964,000 |
| 2022 | $14,505 | $1,114,900 | $317,800 | $797,100 |
| 2021 | $14,935 | $1,003,700 | $283,000 | $720,700 |
| 2020 | $14,296 | $991,400 | $283,000 | $708,400 |
| 2019 | $14,414 | $989,300 | $272,100 | $717,200 |
| 2018 | $13,453 | $924,000 | $250,300 | $673,700 |
| 2017 | $13,286 | $913,100 | $239,400 | $673,700 |
| 2016 | $14,169 | $968,500 | $239,400 | $729,100 |
| 2015 | $14,444 | $920,600 | $239,400 | $681,200 |
Agents Affiliated with this Home
-
E
Seller's Agent in 2019
Elaine Figliola
Coldwell Banker Realty - Lynnfield
(781) 910-6454
3 Total Sales
-
L
Seller Co-Listing Agent in 2019
Lawrence Figliola
Coldwell Banker Realty - Lynnfield
(617) 755-9273
9 Total Sales
-

Seller's Agent in 2015
Jenn Poliseno
Carey & Giampa, LLC REALTORS®
(978) 430-2917
3 in this area
18 Total Sales
Map
Source: MLS Property Information Network (MLS PIN)
MLS Number: 71799349
APN: WNEW-000006-000000-000010G
- 18 Forest St
- 15 Central St
- 14 Wayside Ave
- 55 Pearson Dr Unit 6 - BIRCH
- 55 Pearson Dr Unit 5 - ALDER
- 55 Pearson Dr Unit 3 - ALDER
- 55 Pearson Dr Unit 1-CHESTNUT
- 21 Main St
- 38 Pearson Dr
- 34 Central St
- 17 Main St
- 126 Georgetown Rd
- 6 Myers Ln
- 551 North St
- 169 Scotland Rd
- 16 Amburg St
- 82 Maple St
- 354 Center St
- LOT 2 Cricket Ln Unit THE BIRCH
- 743 Main St
