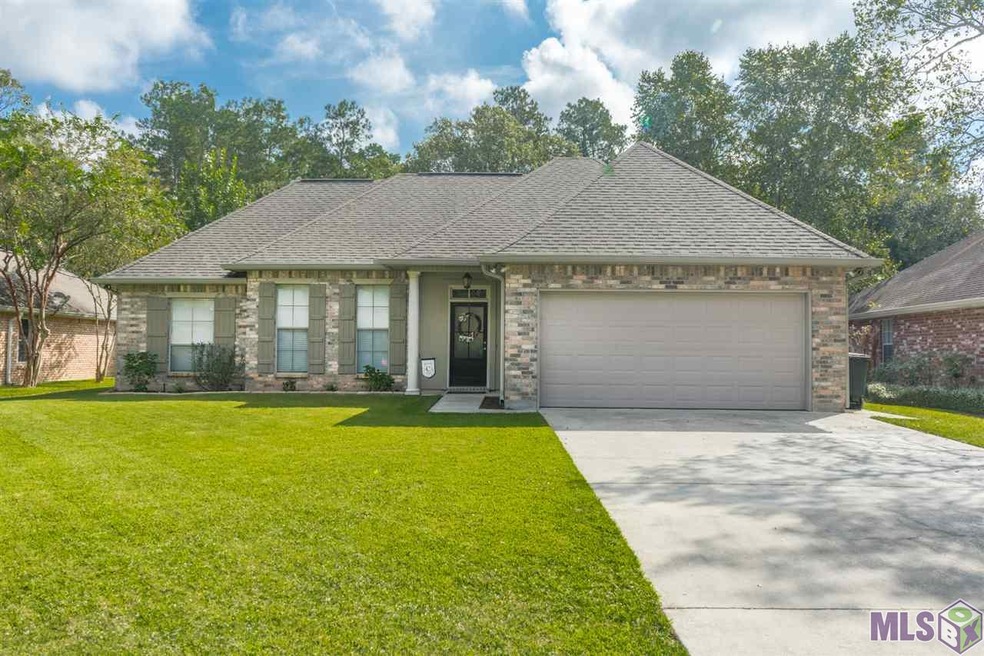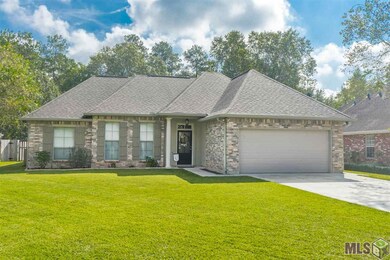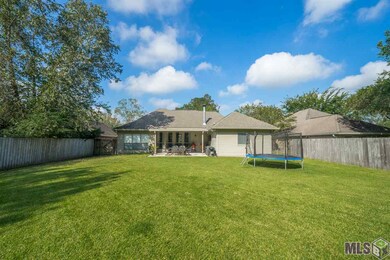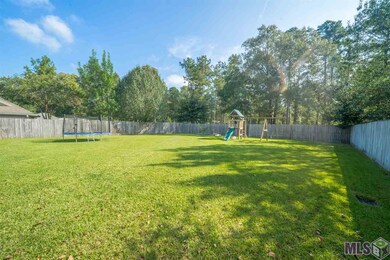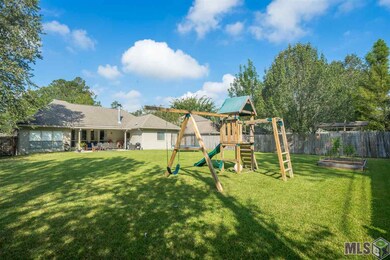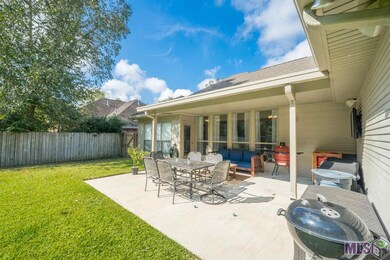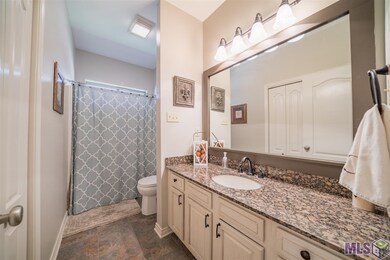
109 Mulberry Cir Ponchatoula, LA 70454
Highlights
- Traditional Architecture
- Granite Countertops
- Coffered Ceiling
- Wood Flooring
- Covered patio or porch
- Crown Molding
About This Home
As of December 2017Buyers Dream Come True in this Fantastic Home located in Ponchatula that DID NOT FLOOD!!!! Home does not require Flood Insurance, and is located in a Cul-de-sac. This home will not last. This 3br/2ba open floor plan home features Crown Molding throughout with wood and ceramic flooring, lots of oak cabinets for storage, granite countertops throughout with travertine backsplash in kitchen, large front and back yard fully fenced, landscaping and a large covered patio with gutters. Do not wait and miss out on this one! Call me today for your private showing! Motivated Seller bring all offers!
Last Agent to Sell the Property
Black Label Holdings Real Estate License #0995691113 Listed on: 09/20/2017
Last Buyer's Agent
Black Label Holdings Real Estate License #0995691113 Listed on: 09/20/2017
Home Details
Home Type
- Single Family
Est. Annual Taxes
- $1,188
Year Built
- Built in 2005
Lot Details
- 0.28 Acre Lot
- Lot Dimensions are 85x140
- Property is Fully Fenced
- Wood Fence
- Landscaped
Home Design
- Traditional Architecture
- Brick Exterior Construction
- Slab Foundation
- Architectural Shingle Roof
- Vinyl Siding
Interior Spaces
- 1,860 Sq Ft Home
- 1-Story Property
- Crown Molding
- Coffered Ceiling
- Ceiling Fan
- Wood Burning Fireplace
- Window Treatments
- Living Room
- Fire and Smoke Detector
- Electric Dryer Hookup
Kitchen
- Breakfast Bar
- Oven or Range
- Electric Cooktop
- Microwave
- Dishwasher
- Granite Countertops
- Disposal
Flooring
- Wood
- Ceramic Tile
Bedrooms and Bathrooms
- 3 Bedrooms
- Walk-In Closet
- 2 Full Bathrooms
Parking
- 4 Car Garage
- Garage Door Opener
Outdoor Features
- Covered patio or porch
- Outdoor Speakers
- Exterior Lighting
Location
- Mineral Rights
Utilities
- Central Heating and Cooling System
- Cable TV Available
Ownership History
Purchase Details
Home Financials for this Owner
Home Financials are based on the most recent Mortgage that was taken out on this home.Purchase Details
Home Financials for this Owner
Home Financials are based on the most recent Mortgage that was taken out on this home.Purchase Details
Home Financials for this Owner
Home Financials are based on the most recent Mortgage that was taken out on this home.Similar Homes in Ponchatoula, LA
Home Values in the Area
Average Home Value in this Area
Purchase History
| Date | Type | Sale Price | Title Company |
|---|---|---|---|
| Cash Sale Deed | $198,700 | None Available | |
| Deed | $189,900 | None Available | |
| Deed | $215,000 | None Available |
Mortgage History
| Date | Status | Loan Amount | Loan Type |
|---|---|---|---|
| Open | $158,900 | New Conventional | |
| Previous Owner | $197,581 | Unknown | |
| Previous Owner | $50,000 | Future Advance Clause Open End Mortgage |
Property History
| Date | Event | Price | Change | Sq Ft Price |
|---|---|---|---|---|
| 07/15/2025 07/15/25 | Price Changed | $240,000 | -3.2% | $129 / Sq Ft |
| 06/19/2025 06/19/25 | Price Changed | $248,000 | -0.8% | $133 / Sq Ft |
| 05/08/2025 05/08/25 | For Sale | $250,000 | +25.1% | $134 / Sq Ft |
| 12/07/2017 12/07/17 | Sold | -- | -- | -- |
| 09/20/2017 09/20/17 | Pending | -- | -- | -- |
| 09/20/2017 09/20/17 | For Sale | $199,900 | -- | $107 / Sq Ft |
Tax History Compared to Growth
Tax History
| Year | Tax Paid | Tax Assessment Tax Assessment Total Assessment is a certain percentage of the fair market value that is determined by local assessors to be the total taxable value of land and additions on the property. | Land | Improvement |
|---|---|---|---|---|
| 2024 | $1,188 | $17,422 | $2,160 | $15,262 |
| 2023 | $1,212 | $17,417 | $2,000 | $15,417 |
| 2022 | $1,212 | $17,417 | $2,000 | $15,417 |
| 2021 | $983 | $17,417 | $2,000 | $15,417 |
| 2020 | $1,498 | $17,417 | $2,000 | $15,417 |
| 2019 | $1,494 | $17,417 | $2,000 | $15,417 |
| 2018 | $1,499 | $17,417 | $2,000 | $15,417 |
| 2017 | $1,499 | $17,417 | $2,000 | $15,417 |
| 2016 | $1,499 | $17,417 | $2,000 | $15,417 |
| 2015 | $691 | $17,417 | $2,000 | $15,417 |
| 2014 | $631 | $17,417 | $2,000 | $15,417 |
Agents Affiliated with this Home
-
Brittany Dominguez
B
Seller's Agent in 2025
Brittany Dominguez
Branch Real Estate, L.L.C.
17 Total Sales
-
Tommy Lockhart
T
Seller's Agent in 2017
Tommy Lockhart
Black Label Holdings Real Estate
(225) 328-7196
21 Total Sales
Map
Source: Greater Baton Rouge Association of REALTORS®
MLS Number: 2017014912
APN: 06094422
