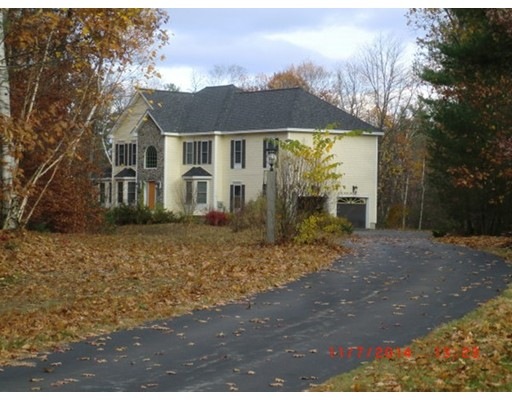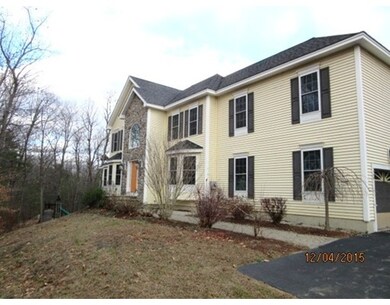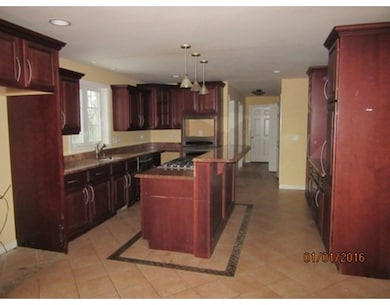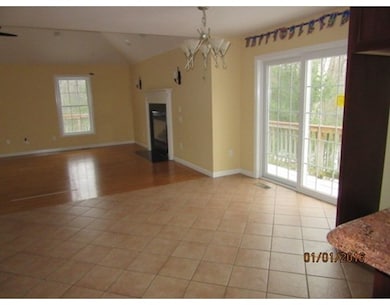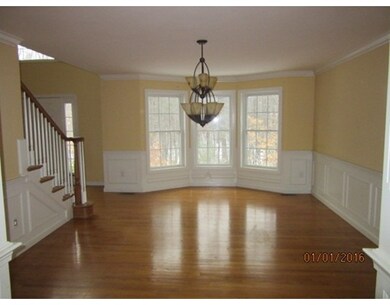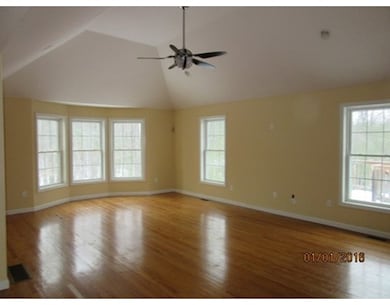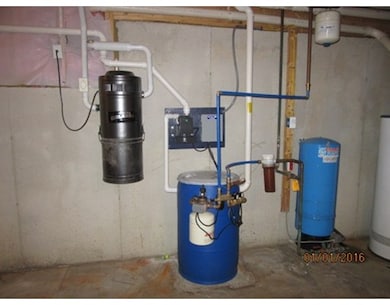
109 Mulberry Ln Pelham, NH 03076
About This Home
As of October 2020Upscale Stone Post Village Colonial. Has Granite & stainless kitchen, hardwood & tile throughout main level, 1st fl laundry & 1/2 bath, sliders to composite deck overlooking paved patio area with spa tub. Dramatic 2 story Foyer, open plan, formal Dining, Gas FP in FamRm, office or den. Private Master bath has jetted tub and separate tiled shower; huge Master BR has an over-sized walk-in closet with shelving and drawers. Unfinished lower level walks out to back yard & patio. Priced with consideration for your cosmetic ideas, a great buy for this location.Please provide pre-approval or proof of funds with offers. See attachment for PAS requirements and WFHM offer submittal information in MLS document section; No offers will be considered for the first 7 days; owner occupants and NSP buyers will be considered starting the 8th day; all others starting on the 15th day.
Home Details
Home Type
- Single Family
Est. Annual Taxes
- $14,652
Year Built
- 2005
Utilities
- Private Sewer
Ownership History
Purchase Details
Home Financials for this Owner
Home Financials are based on the most recent Mortgage that was taken out on this home.Purchase Details
Purchase Details
Purchase Details
Home Financials for this Owner
Home Financials are based on the most recent Mortgage that was taken out on this home.Similar Homes in Pelham, NH
Home Values in the Area
Average Home Value in this Area
Purchase History
| Date | Type | Sale Price | Title Company |
|---|---|---|---|
| Deed | -- | -- | |
| Warranty Deed | $134,200 | -- | |
| Foreclosure Deed | $475,000 | -- | |
| Deed | $595,400 | -- |
Mortgage History
| Date | Status | Loan Amount | Loan Type |
|---|---|---|---|
| Open | $336,000 | Stand Alone Refi Refinance Of Original Loan | |
| Closed | $270,000 | Unknown | |
| Closed | -- | No Value Available | |
| Previous Owner | $476,257 | Purchase Money Mortgage |
Property History
| Date | Event | Price | Change | Sq Ft Price |
|---|---|---|---|---|
| 10/19/2020 10/19/20 | Sold | $634,000 | +5.7% | $193 / Sq Ft |
| 09/15/2020 09/15/20 | Pending | -- | -- | -- |
| 09/08/2020 09/08/20 | For Sale | $599,900 | +42.8% | $183 / Sq Ft |
| 03/28/2016 03/28/16 | Sold | $420,000 | -2.3% | $126 / Sq Ft |
| 02/05/2016 02/05/16 | Pending | -- | -- | -- |
| 01/07/2016 01/07/16 | For Sale | $429,900 | -- | $129 / Sq Ft |
Tax History Compared to Growth
Tax History
| Year | Tax Paid | Tax Assessment Tax Assessment Total Assessment is a certain percentage of the fair market value that is determined by local assessors to be the total taxable value of land and additions on the property. | Land | Improvement |
|---|---|---|---|---|
| 2024 | $14,652 | $798,900 | $154,500 | $644,400 |
| 2023 | $14,532 | $798,900 | $154,500 | $644,400 |
| 2022 | $13,917 | $798,900 | $154,500 | $644,400 |
| 2021 | $12,075 | $756,600 | $154,500 | $602,100 |
| 2020 | $11,451 | $566,900 | $123,300 | $443,600 |
| 2019 | $10,998 | $566,900 | $123,300 | $443,600 |
| 2018 | $10,895 | $507,700 | $123,300 | $384,400 |
| 2017 | $10,948 | $510,400 | $123,300 | $387,100 |
| 2016 | $11,252 | $537,100 | $150,000 | $387,100 |
| 2015 | $10,746 | $462,000 | $143,100 | $318,900 |
| 2014 | $10,566 | $462,000 | $143,100 | $318,900 |
Agents Affiliated with this Home
-

Seller's Agent in 2020
Kim Florence
Coldwell Banker Realty Bedford NH
(603) 471-0777
1 in this area
44 Total Sales
-

Buyer's Agent in 2020
Melanie Norcross
Keller Williams Gateway Realty/Salem
(603) 560-3858
66 in this area
174 Total Sales
-
C
Seller's Agent in 2016
Chris McKinney
Century 21 McLennan & Company
(978) 683-8008
1 Total Sale
-
T
Buyer's Agent in 2016
Terri Foden
Coldwell Banker Realty
(603) 490-0959
4 Total Sales
Map
Source: MLS Property Information Network (MLS PIN)
MLS Number: 71946373
APN: 24/12 44/24 / /
- 30 Shephard Rd
- 46 Ledge Rd Unit B
- 37 Summer Hill Rd
- 280 & 290 Spring Rd
- 82 Old Gage Hill Rd
- 3 Kennedy Dr
- 2 S Shore Dr
- 26 Plower Rd Unit 6
- 10 Bumpy Ln
- 10 Plower Rd
- 10 Plower Rd Unit 2
- 2 Bumpy Ln
- 67 Elliott Ave
- 96 Harris St
- 14 Deer Hill Cir
- 37 Rosemary St
- 94 Tennis Unit 10
- 50 & 51 Jane St
- 2 Inwood Cir
- 7 Golden Oaks Dr
