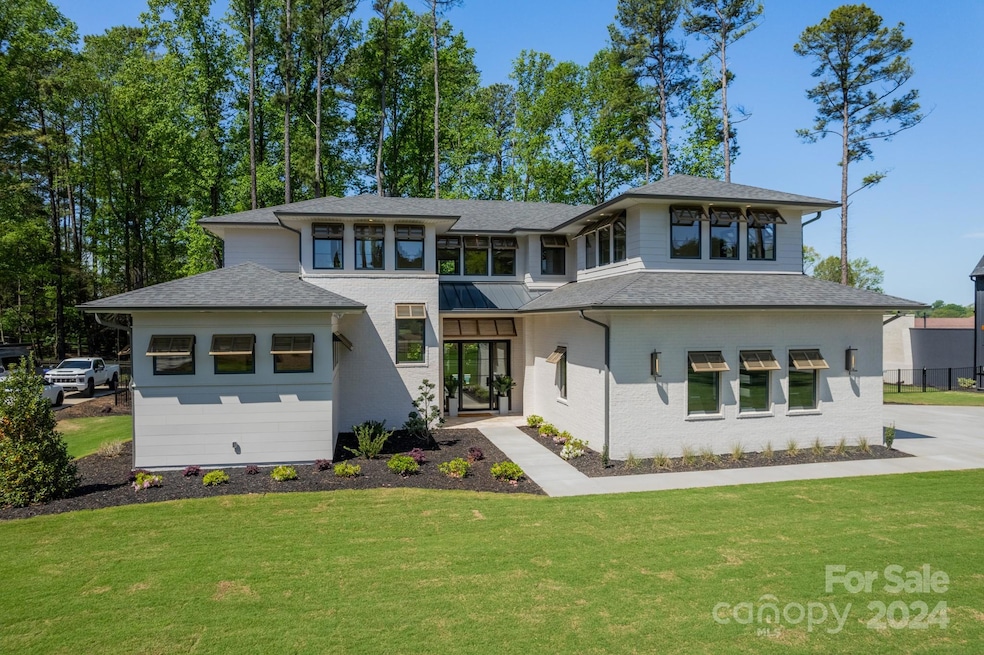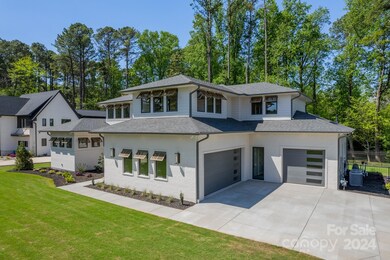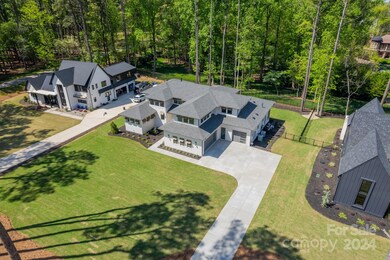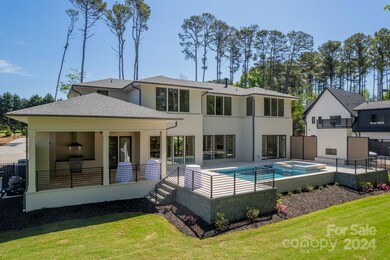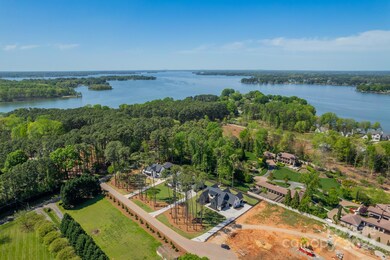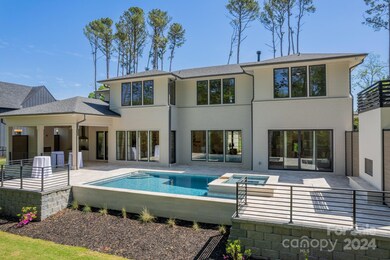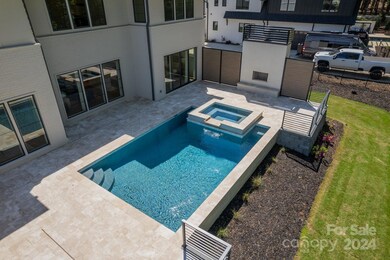
109 Myers Port Way Mooresville, NC 28117
Lake Norman NeighborhoodHighlights
- Water Views
- New Construction
- Open Floorplan
- Coddle Creek Elementary School Rated A-
- In Ground Pool
- Outdoor Fireplace
About This Home
As of June 2024This stunning water view new construction home boasts coastal charm & bohemian elegance. Adorned with aged shutters, the exterior showcases white brick & hardboard siding, inviting you into a world of timeless allure. Step onto the travertine pool deck with custom gunite pool and hot tub that beckons you to relax & rejuvenate. Unwind by one of the two exterior fireplaces, where the crackling flames cast a warm glow over the spacious patio. Perfect for entertaining or quiet evenings, these gathering spaces blend indoor & outdoor living. The gourmet kitchen is a chef's dream, featuring top-of-the-line appliances, sleek countertops & ample storage for culinary essentials. Retreat to the tranquil master suite with expansive windows & picturesque views, while the spa-like ensuite bath offers a luxurious escape with a soaking tub & walk-in shower. Upper level features 3 bedrooms with en suite bath, office and rec room. Incredible Langtree area so close to shopping, restaurants & Uptown.
Last Agent to Sell the Property
Titan Realty, Inc. Brokerage Email: kristi@titanrealty.com License #216815
Home Details
Home Type
- Single Family
Est. Annual Taxes
- $6,005
Year Built
- Built in 2024 | New Construction
Lot Details
- Fenced
- Property is zoned R20
Parking
- 3 Car Attached Garage
- Driveway
Home Design
- Brick Exterior Construction
- Slab Foundation
- Hardboard
- Stucco
Interior Spaces
- 2-Story Property
- Open Floorplan
- Wet Bar
- Wired For Data
- Bar Fridge
- Wood Burning Fireplace
- Insulated Windows
- Family Room with Fireplace
- Water Views
- Laundry Room
Kitchen
- Gas Range
- Range Hood
- Microwave
- Dishwasher
- Disposal
Flooring
- Tile
- Vinyl
Bedrooms and Bathrooms
Outdoor Features
- In Ground Pool
- Covered patio or porch
- Outdoor Fireplace
Utilities
- Heat Pump System
- Heating System Uses Natural Gas
- Gas Water Heater
- Septic Tank
Community Details
- Built by Titan Custom Builders
- Helms Port On Lake Norman Subdivision
Listing and Financial Details
- Assessor Parcel Number 4645-06-2987.000
Ownership History
Purchase Details
Home Financials for this Owner
Home Financials are based on the most recent Mortgage that was taken out on this home.Purchase Details
Map
Similar Homes in Mooresville, NC
Home Values in the Area
Average Home Value in this Area
Purchase History
| Date | Type | Sale Price | Title Company |
|---|---|---|---|
| Warranty Deed | $2,165,000 | Master Title | |
| Warranty Deed | $2,165,000 | Master Title | |
| Warranty Deed | $2,165,000 | Master Title | |
| Warranty Deed | $2,165,000 | Master Title | |
| Warranty Deed | $700,000 | None Available | |
| Warranty Deed | $700,000 | None Available |
Mortgage History
| Date | Status | Loan Amount | Loan Type |
|---|---|---|---|
| Open | $1,732,000 | New Conventional | |
| Closed | $1,732,000 | New Conventional |
Property History
| Date | Event | Price | Change | Sq Ft Price |
|---|---|---|---|---|
| 06/07/2024 06/07/24 | Sold | $2,115,000 | 0.0% | $495 / Sq Ft |
| 04/14/2024 04/14/24 | For Sale | $2,115,000 | -- | $495 / Sq Ft |
Tax History
| Year | Tax Paid | Tax Assessment Tax Assessment Total Assessment is a certain percentage of the fair market value that is determined by local assessors to be the total taxable value of land and additions on the property. | Land | Improvement |
|---|---|---|---|---|
| 2024 | $6,005 | $1,007,670 | $76,500 | $931,170 |
| 2023 | $6,005 | $76,500 | $76,500 | $0 |
| 2022 | $508 | $81,000 | $81,000 | $0 |
| 2021 | $508 | $81,000 | $81,000 | $0 |
Source: Canopy MLS (Canopy Realtor® Association)
MLS Number: 4126625
APN: 4645-06-2987.000
- 138 Lakefront Dr
- 121 Kelly Point Ln
- 135 Sumter Dr
- 235 Commodore Loop
- 00 Caldwell Path Templeton Quail Ridge Rd
- 134 Lawrence Tee Ln
- 364 Catalina Dr
- 113 Angler Place
- 174 Perrin Dr
- 309 Commodore Loop
- 132 Parkside Ln
- 317 Commodore Loop
- 145 Beacon Dr Unit F
- 138 Lanyard Dr Unit B
- 108 Helm Ln Unit B
- 105 Beach Ln
- 522 Langtree Rd
- 127 Edgeway Rd
- 106 Chatworth Ln
- 117 Lanyard Dr Unit E
