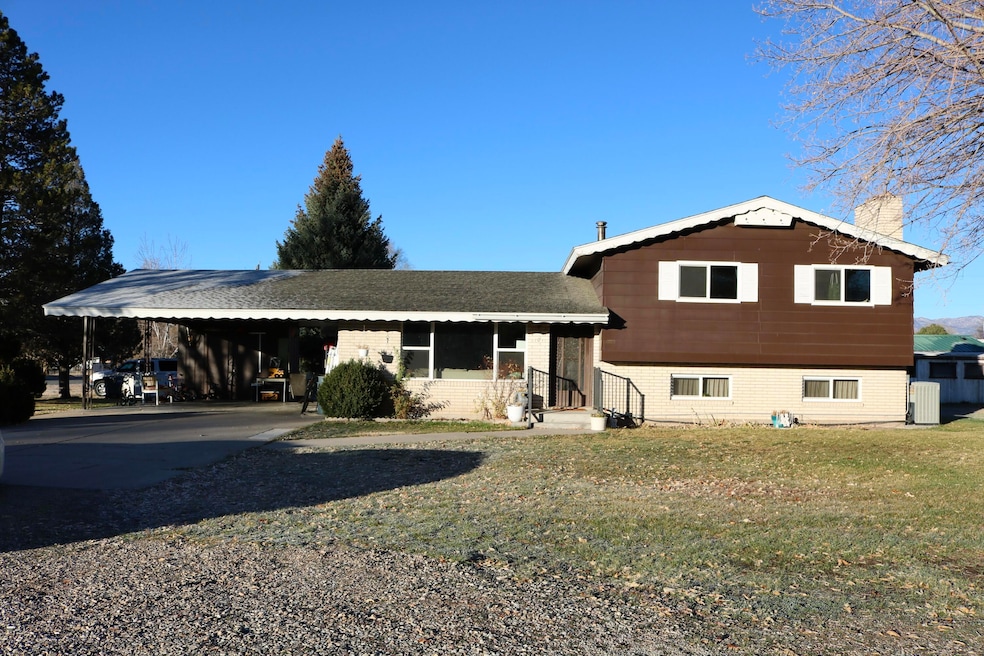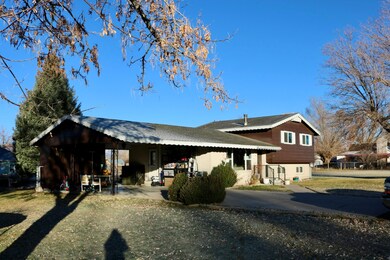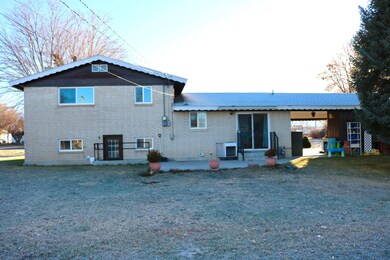109 N 200 West St Beaver, UT 84713
Estimated payment $1,828/month
Highlights
- No HOA
- Fireplace
- Patio
- Belknap School Rated A-
- Double Pane Windows
- Landscaped
About This Home
Charming split-level home offering 3 bedrooms and 2 baths. A cozy wood stove anchors the living area, creating warmth and ambiance for everyday living. The split-level design provides separate living and sleeping spaces, making it a versatile layout for families or guests. Ready for your personal touch, this home presents a solid foundation for comfortable, functional living.
Listing Agent
ERA Brokers Consolidated (Beaver) License #13777511-SA00 Listed on: 11/24/2025
Home Details
Home Type
- Single Family
Est. Annual Taxes
- $1,016
Year Built
- Built in 1971
Lot Details
- 0.27 Acre Lot
- Partially Fenced Property
- Landscaped
- Sprinkler System
Parking
- 2 Car Garage
- Carport
Home Design
- Split Level Home
- Brick Exterior Construction
- Asphalt Shingled Roof
Interior Spaces
- 1,754 Sq Ft Home
- 2-Story Property
- ENERGY STAR Qualified Ceiling Fan
- Ceiling Fan
- Fireplace
- Double Pane Windows
Kitchen
- Range with Range Hood
- Microwave
- Disposal
Flooring
- Wall to Wall Carpet
- Luxury Vinyl Tile
Bedrooms and Bathrooms
- 3 Bedrooms
- 2 Full Bathrooms
Basement
- Walk-Out Basement
- Walk-Up Access
Outdoor Features
- Patio
Schools
- Belknap Elementary School
- Beaver Middle School
- Beaver High School
Utilities
- Forced Air Heating and Cooling System
- Heating System Uses Gas
- Water Heater
Community Details
- No Home Owners Association
Listing and Financial Details
- Assessor Parcel Number 03-0010-0001
Map
Home Values in the Area
Average Home Value in this Area
Tax History
| Year | Tax Paid | Tax Assessment Tax Assessment Total Assessment is a certain percentage of the fair market value that is determined by local assessors to be the total taxable value of land and additions on the property. | Land | Improvement |
|---|---|---|---|---|
| 2025 | $1,037 | $128,900 | $0 | $0 |
| 2024 | $1,037 | $239,222 | $35,000 | $204,222 |
| 2023 | $1,029 | $229,497 | $35,000 | $194,497 |
| 2022 | $894 | $197,081 | $35,000 | $162,081 |
| 2021 | $799 | $169,994 | $30,000 | $139,994 |
| 2020 | $702 | $146,662 | $30,000 | $116,662 |
| 2019 | $652 | $141,107 | $30,000 | $111,107 |
| 2018 | $632 | $131,006 | $30,000 | $101,006 |
| 2017 | $632 | $131,006 | $30,000 | $101,006 |
| 2016 | $626 | $68,643 | $0 | $0 |
| 2015 | $634 | $68,645 | $0 | $0 |
| 2014 | $639 | $68,645 | $0 | $0 |
| 2013 | $669 | $68,645 | $0 | $0 |
Property History
| Date | Event | Price | List to Sale | Price per Sq Ft |
|---|---|---|---|---|
| 11/24/2025 11/24/25 | For Sale | $330,000 | -- | $188 / Sq Ft |
Purchase History
| Date | Type | Sale Price | Title Company |
|---|---|---|---|
| Quit Claim Deed | -- | Title First | |
| Warranty Deed | -- | None Listed On Document |
Mortgage History
| Date | Status | Loan Amount | Loan Type |
|---|---|---|---|
| Previous Owner | $268,000 | New Conventional |
Source: Iron County Board of REALTORS®
MLS Number: 113912
APN: 03-0010-0001
- 195 W Center St
- 60 S 300 West St
- 90 S 300 West St
- 482 W 100 N
- 482 W 100 N Unit Parcel 3
- 140 W 100 St S
- 371 W 100 S
- 210 400 N
- 190 S 100 W
- 60 E Center St
- 160 S Main St
- 260 N 100 St E
- 135 E 200 St N
- 290 N 100 E
- 410 N Main St
- 455 N 100 E
- 1700 E 200 St S
- 1280 N 100 St W Unit 2
- 1280 N 100 St W
- 145 N 400 E



