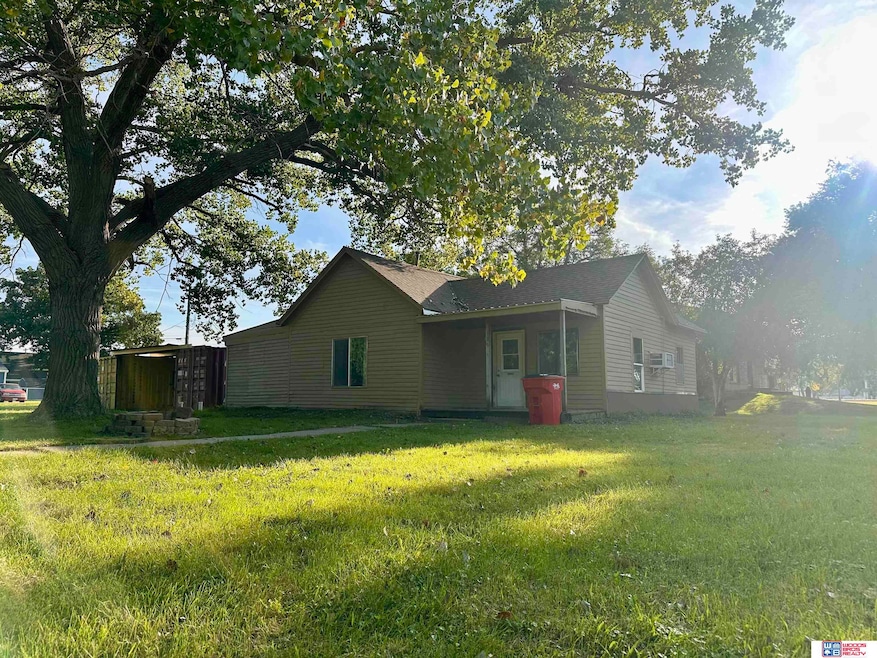
109 N Apple de Witt, NE 68341
Estimated payment $277/month
Total Views
1,535
1
Bed
1
Bath
1,104
Sq Ft
$41
Price per Sq Ft
Highlights
- Hot Property
- Ranch Style House
- No HOA
- Tri County Elementary School Rated A-
- Corner Lot
- Porch
About This Home
Great opportunity for investors or first-time home buyers! This 1+1 bedroom, 1-bath home sits on over a quarter acre, corner lot in a quiet town and offers tons of potential. Inside, you'll find updated essentials including a new furnace, new water heater, and new electrical, giving you a strong start to make this home your own. With plenty of space indoors and out, this property is ready for your vision! Whether that's a personal residence or an investment project.
Home Details
Home Type
- Single Family
Est. Annual Taxes
- $393
Year Built
- Built in 1900
Lot Details
- 0.28 Acre Lot
- Lot Dimensions are 88 x 140
- Corner Lot
Parking
- 1 Car Garage
- 1 Carport Space
Home Design
- Ranch Style House
- Traditional Architecture
- Block Foundation
- Composition Roof
Interior Spaces
- 1,104 Sq Ft Home
- Ceiling Fan
- Crawl Space
- Oven or Range
- Washer
Flooring
- Wall to Wall Carpet
- Laminate
Bedrooms and Bathrooms
- 1 Bedroom
- Walk-In Closet
- 1 Full Bathroom
Outdoor Features
- Porch
Schools
- Tri County Elementary And Middle School
- Tri County High School
Utilities
- Window Unit Cooling System
- Forced Air Heating System
- Phone Available
- Cable TV Available
Community Details
- No Home Owners Association
Listing and Financial Details
- Assessor Parcel Number 760036489
Map
Create a Home Valuation Report for This Property
The Home Valuation Report is an in-depth analysis detailing your home's value as well as a comparison with similar homes in the area
Home Values in the Area
Average Home Value in this Area
Tax History
| Year | Tax Paid | Tax Assessment Tax Assessment Total Assessment is a certain percentage of the fair market value that is determined by local assessors to be the total taxable value of land and additions on the property. | Land | Improvement |
|---|---|---|---|---|
| 2024 | $393 | $32,710 | $3,695 | $29,015 |
| 2023 | $467 | $32,710 | $3,695 | $29,015 |
| 2022 | $388 | $26,905 | $3,695 | $23,210 |
| 2021 | $312 | $21,145 | $3,695 | $17,450 |
| 2020 | $295 | $20,315 | $3,695 | $16,620 |
| 2019 | $254 | $17,545 | $3,695 | $13,850 |
| 2018 | $247 | $17,545 | $3,695 | $13,850 |
| 2017 | $278 | $19,600 | $3,695 | $15,905 |
| 2016 | $277 | $19,600 | $3,695 | $15,905 |
| 2015 | $273 | $20,265 | $3,695 | $16,570 |
| 2014 | $296 | $20,265 | $3,695 | $16,570 |
Source: Public Records
Property History
| Date | Event | Price | Change | Sq Ft Price |
|---|---|---|---|---|
| 09/02/2025 09/02/25 | For Sale | $45,000 | +28.6% | $41 / Sq Ft |
| 05/18/2022 05/18/22 | Sold | $35,000 | -7.8% | $32 / Sq Ft |
| 05/09/2022 05/09/22 | Pending | -- | -- | -- |
| 05/02/2022 05/02/22 | For Sale | $37,950 | -- | $34 / Sq Ft |
Source: Great Plains Regional MLS
Purchase History
| Date | Type | Sale Price | Title Company |
|---|---|---|---|
| Quit Claim Deed | -- | None Listed On Document | |
| Warranty Deed | -- | Charter Title | |
| Warranty Deed | $4,000 | Nebraska Title Co | |
| Assessor Sales History | $8,900 | -- | |
| Assessor Sales History | $13,220 | -- | |
| Assessor Sales History | $30,000 | -- |
Source: Public Records
About the Listing Agent
Alysha's Other Listings
Source: Great Plains Regional MLS
MLS Number: 22524759
APN: 760036489
Nearby Homes
- 608 E Fillmore Ave
- 204 E Beatrice Ave
- 105 E York Ave
- 109 N Fern Circle Dr
- 12566 W Birch Rd
- 12800 SW 72nd Rd
- 816 S School St
- 215 W 6th St
- 702 W 7th St
- 703 S Shimerda St
- 616 W 5th St
- 506 W 1st St
- 205 N Harris St
- 315 N Main St
- 117 N High St
- 427 N School St
- 428 N Court St
- 724 W Hickory St
- 426 N Franklin St
- 527 N Shimerda St
- 527 Irving St
- 823 N 6th St
- 723 Ella St
- 515 N 13th St Unit 101
- 18820 S St
- 815 17th St
- 1710 H St Unit 207
- 720 J St Unit 720 J st
- 828 E St Unit 101
- 905 5th St Unit 905 5th st
- 10300 S 27th St
- 9941 S 37th St
- 8801 Executive Woods Dr
- 8722 Executive Woods Dr
- 8450-8455 Cody Dr
- 8450 Hollynn Ln
- 8110 S 20th St
- 8801 S 33rd St
- 7501 S 15th St
- 3055 Crescent Dr






