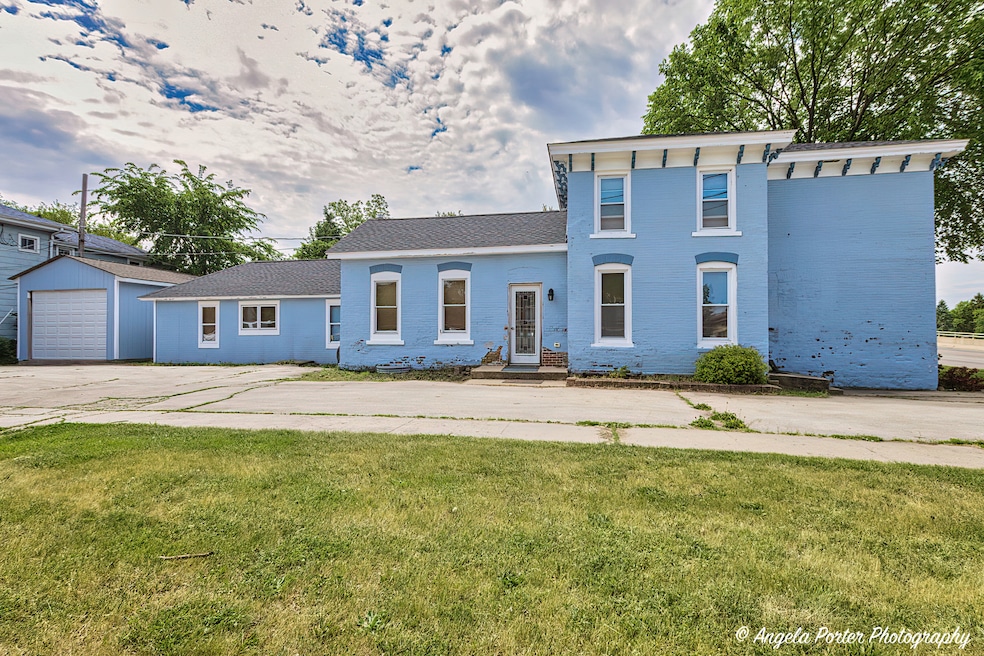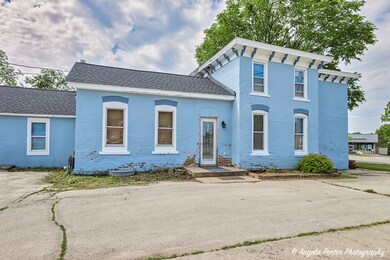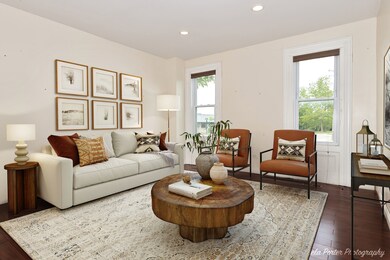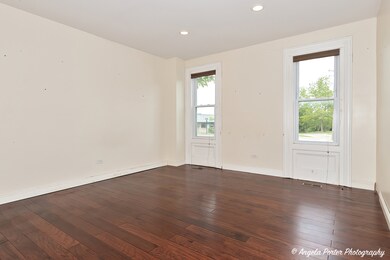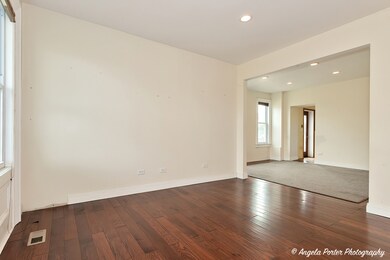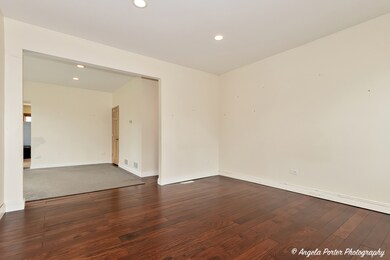
109 N Division St Harvard, IL 60033
Highlights
- Main Floor Bedroom
- Corner Lot
- 1.5 Car Detached Garage
- Whirlpool Bathtub
- Formal Dining Room
- Walk-In Closet
About This Home
As of August 2023Welcome to 109 N Division Street just blocks away from downtown. This amazing home while still featuring some of it's old world charm has many updates and upgrades throughout plus a great yard! Many updates include electrical, plumbing, kitchen, bathrooms and a brand new roof! Amazing updated kitchen with 42" cabinets, huge island and stainless appliances. Just off the kitchen is a generous sized laundry room. High ceilings in the kitchen, living room and dining room. Unique private master suite located off the kitchen boasting walk in closet and spa style en suite with separate tub and shower just awaiting your finishing touches. An updated half bath finishes off the first floor. As you make your way upstairs you will find two addition bedrooms of ample size and a another perfectly update full bath! The possibilities are endless. Extra large 29 x 16 garage with high ceilings and room for all the toys. Lots of driveway parking too! Exterior access to basement. With a few finishing touches this amazing home could be yours! Being sold AS-IS.
Last Agent to Sell the Property
RE/MAX Plaza License #475132211 Listed on: 06/01/2023

Home Details
Home Type
- Single Family
Est. Annual Taxes
- $3,783
Lot Details
- 10,716 Sq Ft Lot
- Lot Dimensions are 123x66x130x53x15
- Corner Lot
Parking
- 1.5 Car Detached Garage
- Garage ceiling height seven feet or more
- Tandem Garage
- Driveway
- Parking Included in Price
Home Design
- Brick Exterior Construction
- Asphalt Roof
Interior Spaces
- 1,983 Sq Ft Home
- 2-Story Property
- Family Room
- Living Room
- Formal Dining Room
Flooring
- Laminate
- Ceramic Tile
Bedrooms and Bathrooms
- 3 Bedrooms
- 3 Potential Bedrooms
- Main Floor Bedroom
- Walk-In Closet
- Bathroom on Main Level
- Whirlpool Bathtub
- Separate Shower
Laundry
- Laundry Room
- Laundry on main level
Basement
- Partial Basement
- Basement Cellar
Utilities
- Forced Air Heating and Cooling System
- Heating System Uses Natural Gas
- Water Softener is Owned
Listing and Financial Details
- Homeowner Tax Exemptions
Ownership History
Purchase Details
Home Financials for this Owner
Home Financials are based on the most recent Mortgage that was taken out on this home.Purchase Details
Purchase Details
Home Financials for this Owner
Home Financials are based on the most recent Mortgage that was taken out on this home.Purchase Details
Purchase Details
Purchase Details
Home Financials for this Owner
Home Financials are based on the most recent Mortgage that was taken out on this home.Purchase Details
Purchase Details
Similar Homes in Harvard, IL
Home Values in the Area
Average Home Value in this Area
Purchase History
| Date | Type | Sale Price | Title Company |
|---|---|---|---|
| Warranty Deed | $165,000 | None Listed On Document | |
| Interfamily Deed Transfer | -- | Attorney | |
| Special Warranty Deed | $15,000 | Parks Title | |
| Quit Claim Deed | -- | Parks Title | |
| Legal Action Court Order | -- | None Available | |
| Warranty Deed | $134,500 | Chicago Title | |
| Interfamily Deed Transfer | -- | -- | |
| Interfamily Deed Transfer | -- | -- |
Mortgage History
| Date | Status | Loan Amount | Loan Type |
|---|---|---|---|
| Previous Owner | $127,532 | FHA | |
| Previous Owner | $128,246 | FHA | |
| Previous Owner | $132,771 | FHA |
Property History
| Date | Event | Price | Change | Sq Ft Price |
|---|---|---|---|---|
| 08/16/2023 08/16/23 | Sold | $165,000 | -12.7% | $83 / Sq Ft |
| 08/04/2023 08/04/23 | Pending | -- | -- | -- |
| 06/19/2023 06/19/23 | Price Changed | $189,000 | -5.0% | $95 / Sq Ft |
| 06/01/2023 06/01/23 | For Sale | $199,000 | +1226.7% | $100 / Sq Ft |
| 11/22/2013 11/22/13 | Sold | $15,000 | -24.6% | $6 / Sq Ft |
| 06/21/2013 06/21/13 | Pending | -- | -- | -- |
| 05/21/2013 05/21/13 | For Sale | $19,900 | -- | $8 / Sq Ft |
Tax History Compared to Growth
Tax History
| Year | Tax Paid | Tax Assessment Tax Assessment Total Assessment is a certain percentage of the fair market value that is determined by local assessors to be the total taxable value of land and additions on the property. | Land | Improvement |
|---|---|---|---|---|
| 2024 | $4,320 | $56,182 | $12,909 | $43,273 |
| 2023 | $4,795 | $50,789 | $11,670 | $39,119 |
| 2022 | $3,944 | $40,101 | $11,670 | $28,431 |
| 2021 | $3,783 | $37,345 | $10,868 | $26,477 |
| 2020 | $3,714 | $35,554 | $10,347 | $25,207 |
| 2019 | $2,905 | $33,272 | $9,683 | $23,589 |
| 2018 | $2,719 | $30,256 | $9,684 | $20,572 |
| 2017 | $2,558 | $27,260 | $8,725 | $18,535 |
| 2016 | $2,436 | $25,732 | $8,236 | $17,496 |
| 2013 | -- | $32,331 | $8,249 | $24,082 |
Agents Affiliated with this Home
-

Seller's Agent in 2023
Heidi Peterson
RE/MAX
(847) 878-8406
6 in this area
299 Total Sales
-

Buyer's Agent in 2023
Brittany Whelan
RE/MAX
(847) 909-6574
1 in this area
18 Total Sales
-
C
Seller's Agent in 2013
Cheryl Curtis-Barmore
Empire Realty II
-

Buyer's Agent in 2013
Darin Marcus
Marcus Real Estate Group
(224) 221-7170
34 Total Sales
Map
Source: Midwest Real Estate Data (MRED)
MLS Number: 11796643
APN: 01-35-476-013
- 000 Division St
- 3 N Jefferson St
- 20519 Illinois 173
- 108 E Brink St
- 000 Illinois 173
- 306 E Diggins St
- 605 N Jefferson St
- 000 Marengo Rd
- 704 N Division St
- 0 Us Highway 14
- 603 W Burbank St
- 1100 N Hart St
- 1101 N Hart St
- 704 W Mckinley St
- 55 Acres Us Highway 14
- 604 E Blaine St
- 415 Andrea Ct
- 1503 W Diggins St
- 1317 Sage Ln
- 507 Driftwood Ln Unit 2
