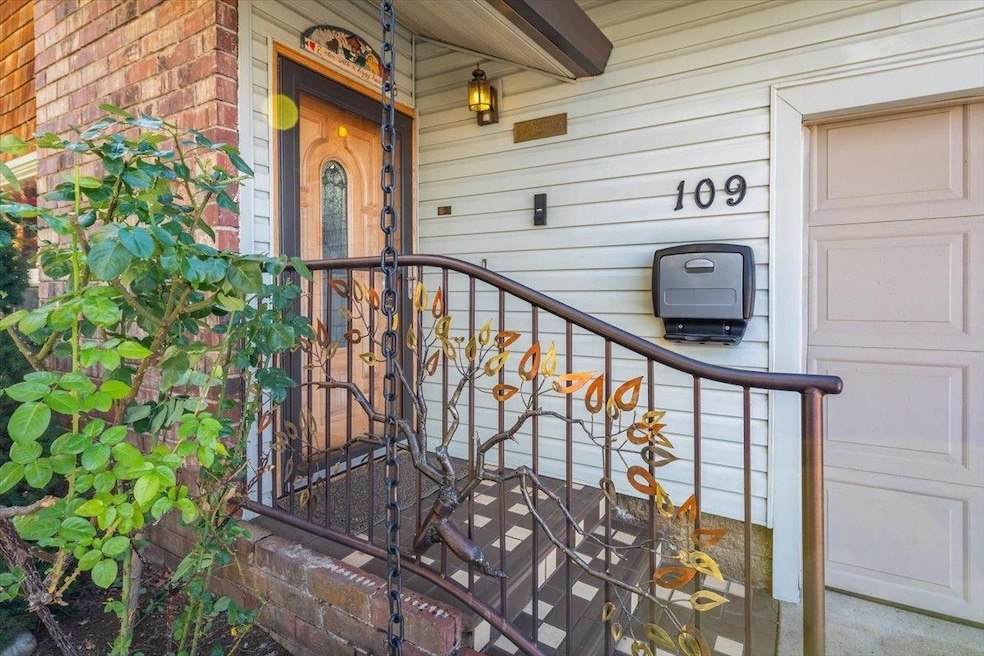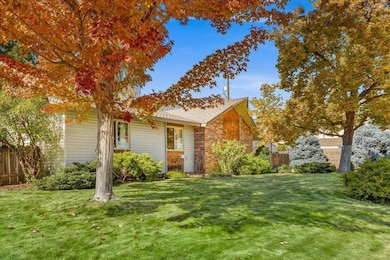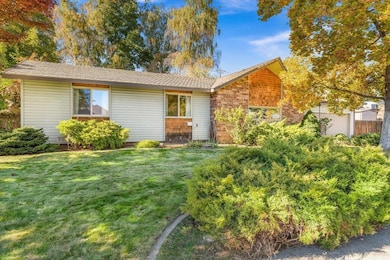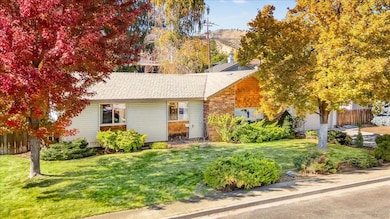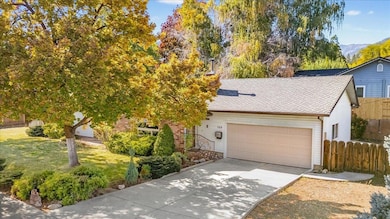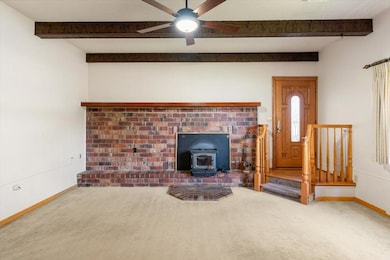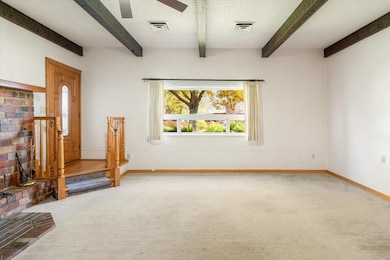
Estimated payment $1,843/month
Highlights
- Very Popular Property
- Deck
- Vaulted Ceiling
- View of Hills
- Wood Burning Stove
- 1-minute walk to Native American Heritage Park
About This Home
Move-in ready & beautifully maintained, this 3-bedroom, 2-bath custom home offers thoughtfully designed living space on a desirable corner lot in the Hills of Yreka. A welcoming entry with oak accents invites you to the step-down living room with open beams and a cozy brick hearth & woodstove insert—a warm and inviting centerpiece for the living area. Enjoy year-round comfort with central heat and air conditioning, and energy efficiency from double-pane vinyl windows and spacious room & storage throughout. The kitchen boasts custom cabinetry with pull-out shelves, ample storage and close access to backyard entertaining areas. The exterior showcases timeless brick siding accents for added curb appeal and character. The privately fenced backyard features durable Trex decking, ideal for outdoor entertaining or relaxing in a low-maintenance setting. Meanwhile, the front yard is meticulously landscaped with mature trees and a full automatic sprinkler system. Don’t miss this rare opportunity to own a stylish, turnkey home in one of Yreka’s most desirable areas!
Home Details
Home Type
- Single Family
Est. Annual Taxes
- $1,931
Year Built
- Built in 1977
Lot Details
- 8,712 Sq Ft Lot
- Privacy Fence
- Wood Fence
- Landscaped
- Gentle Sloping Lot
- Sprinkler System
- Few Trees
- Lawn
- Garden
Home Design
- Brick Exterior Construction
- Composition Roof
- Vinyl Siding
- Concrete Perimeter Foundation
Interior Spaces
- 1,350 Sq Ft Home
- 1-Story Property
- Vaulted Ceiling
- Wood Burning Stove
- Double Pane Windows
- Vinyl Clad Windows
- Living Room with Fireplace
- Views of Hills
- Laundry in Utility Room
Kitchen
- Electric Oven
- Cooktop
- Microwave
- Dishwasher
- Built-In or Custom Kitchen Cabinets
Flooring
- Wood
- Carpet
- Vinyl
Bedrooms and Bathrooms
- 3 Bedrooms
- 2 Bathrooms
Parking
- 2 Car Attached Garage
- Driveway
Outdoor Features
- Deck
- Shed
Utilities
- Central Air
- Heat Pump System
- High Speed Internet
Listing and Financial Details
- Assessor Parcel Number 053-321-130
Map
Home Values in the Area
Average Home Value in this Area
Tax History
| Year | Tax Paid | Tax Assessment Tax Assessment Total Assessment is a certain percentage of the fair market value that is determined by local assessors to be the total taxable value of land and additions on the property. | Land | Improvement |
|---|---|---|---|---|
| 2025 | $1,931 | $188,394 | $50,235 | $138,159 |
| 2023 | $1,931 | $181,080 | $48,285 | $132,795 |
| 2022 | $1,858 | $177,531 | $47,339 | $130,192 |
| 2021 | $1,827 | $174,051 | $46,411 | $127,640 |
| 2020 | $1,815 | $172,268 | $45,936 | $126,332 |
| 2019 | $1,783 | $168,891 | $45,036 | $123,855 |
| 2018 | $1,748 | $165,580 | $44,153 | $121,427 |
| 2017 | $1,716 | $162,335 | $43,288 | $119,047 |
| 2016 | $1,676 | $159,153 | $42,440 | $116,713 |
| 2015 | $1,651 | $156,763 | $41,803 | $114,960 |
| 2014 | $1,591 | $153,694 | $40,985 | $112,709 |
Property History
| Date | Event | Price | List to Sale | Price per Sq Ft | Prior Sale |
|---|---|---|---|---|---|
| 10/21/2025 10/21/25 | For Sale | $319,000 | +112.7% | $236 / Sq Ft | |
| 04/27/2012 04/27/12 | Sold | $150,000 | -17.7% | $111 / Sq Ft | View Prior Sale |
| 03/27/2012 03/27/12 | Pending | -- | -- | -- | |
| 07/12/2011 07/12/11 | For Sale | $182,250 | -- | $135 / Sq Ft |
Purchase History
| Date | Type | Sale Price | Title Company |
|---|---|---|---|
| Interfamily Deed Transfer | -- | None Available | |
| Grant Deed | $150,000 | Mt Shasta Title & Escrow Co |
About the Listing Agent

Raised 5th generation on a local cattle ranch, Julie is fully aware of Siskiyou County's diversity and market. Julie prides herself on her reputation for exceptional client service, accessibility and the many returning clients she's made since 2011. Her love of real estate and involvement in the same community she grew up shows- Call for Siskiyou County expertise to buy or sell your next home!
Julie's Other Listings
Source: Siskiyou Association of REALTORS®
MLS Number: 20251193
APN: 053-321-130
