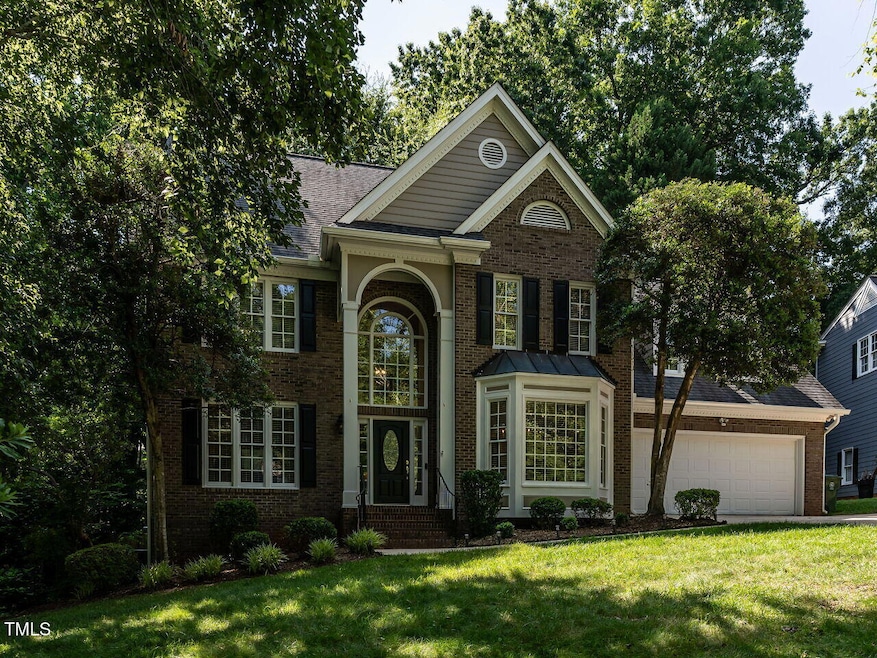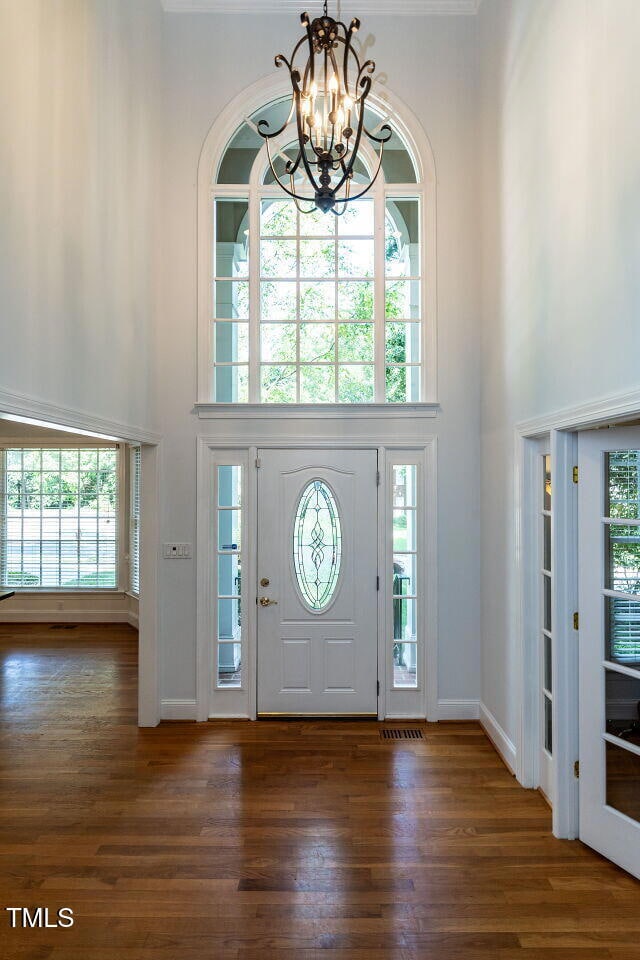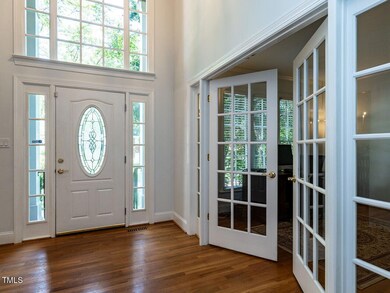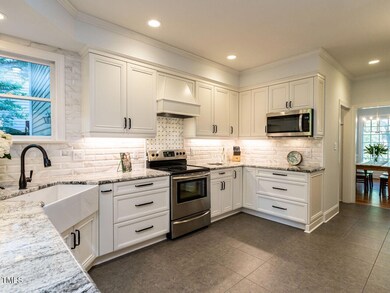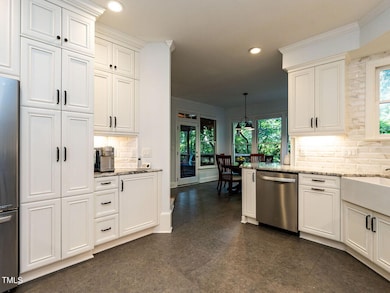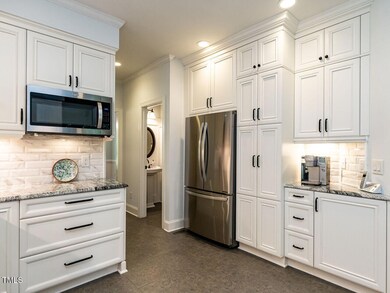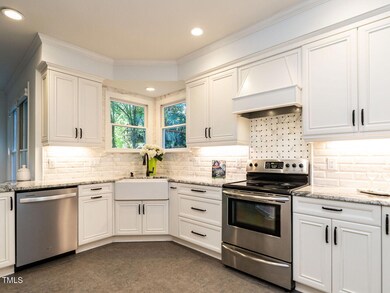
109 N Fern Abbey Ln Cary, NC 27518
Lochmere NeighborhoodHighlights
- Boat Dock
- Spa
- Open Floorplan
- Oak Grove Elementary Rated A-
- Finished Room Over Garage
- Community Lake
About This Home
As of July 2025Many special features await in this beautifully updated Lochmere home! Features include a gorgeous renovated kitchen, drop zone and powder room by Kitchen & Bath Galleries; fabulous screened porch added by the sellers, expansive bay-windowed dining room, and French doors with sidelight panels create a study both private and bright. Very spacious rooms throughout, especially the large Family Room, 2nd floor Primary Bedroom Suite and Bonus Room. Three additional roomy bedrooms are located on the second floor, one with large walk-in closet, and a huge walk-up attic provides for storage or expansion. The oversized garage has pedestrian door, and the private wooded backyard has a most unusual tree. Located on a quiet cul-de-sac. New designer paints throughout the interior. Sellers have pulled out all the stops in preparing this home and it shows! All this plus the amazing Lochmere amenities including trails, pools, tennis and pickleball courts, and gatherings at the clubhouse. Priced to sell, better come see before it's gone!
Last Agent to Sell the Property
Berkshire Hathaway HomeService License #148258 Listed on: 06/05/2025

Home Details
Home Type
- Single Family
Est. Annual Taxes
- $5,941
Year Built
- Built in 1993
Lot Details
- 10,454 Sq Ft Lot
- Lot Dimensions are 25x16x42x140x3x78x112
- Cul-De-Sac
- Wood Fence
- Gentle Sloping Lot
- Partially Wooded Lot
- Landscaped with Trees
- Back Yard Fenced and Front Yard
- Property is zoned R8P
HOA Fees
- $65 Monthly HOA Fees
Parking
- 2 Car Attached Garage
- Finished Room Over Garage
- Inside Entrance
- Front Facing Garage
- Garage Door Opener
- 3 Open Parking Spaces
Home Design
- Traditional Architecture
- Georgian Architecture
- Brick Veneer
- Brick Foundation
- Shingle Roof
- Architectural Shingle Roof
- Masonite
Interior Spaces
- 2,909 Sq Ft Home
- 2-Story Property
- Open Floorplan
- High Ceiling
- Ceiling Fan
- Skylights
- Chandelier
- Gas Log Fireplace
- Double Pane Windows
- Blinds
- Bay Window
- French Doors
- Entrance Foyer
- Family Room with Fireplace
- Breakfast Room
- Dining Room
- Home Office
- Bonus Room
- Screened Porch
- Storage
- Basement
- Crawl Space
- Carbon Monoxide Detectors
Kitchen
- Self-Cleaning Oven
- Electric Range
- Range Hood
- Microwave
- Ice Maker
- Stainless Steel Appliances
- Granite Countertops
- Disposal
Flooring
- Wood
- Carpet
- Tile
Bedrooms and Bathrooms
- 4 Bedrooms
- Double Vanity
- Whirlpool Bathtub
- Separate Shower in Primary Bathroom
- Bathtub with Shower
- Spa Bath
- Walk-in Shower
Laundry
- Laundry in Hall
- Laundry on upper level
- Electric Dryer Hookup
Attic
- Attic Floors
- Permanent Attic Stairs
Outdoor Features
- Spa
- Deck
Schools
- Oak Grove Elementary School
- Lufkin Road Middle School
- Athens Dr High School
Utilities
- Cooling System Powered By Gas
- Forced Air Zoned Cooling and Heating System
- Heating System Uses Natural Gas
- Vented Exhaust Fan
- Natural Gas Connected
- High Speed Internet
Additional Features
- ENERGY STAR Qualified Appliances
- Property is near a clubhouse
Listing and Financial Details
- Assessor Parcel Number 0761673930
Community Details
Overview
- Lochmere Association, Phone Number (919) 233-7640
- Lochmere Subdivision
- Maintained Community
- Community Parking
- Community Lake
Amenities
- Picnic Area
- Clubhouse
- Meeting Room
Recreation
- Boat Dock
- Tennis Courts
- Recreation Facilities
- Community Playground
- Community Pool
- Trails
Security
- Resident Manager or Management On Site
Ownership History
Purchase Details
Home Financials for this Owner
Home Financials are based on the most recent Mortgage that was taken out on this home.Purchase Details
Purchase Details
Home Financials for this Owner
Home Financials are based on the most recent Mortgage that was taken out on this home.Similar Homes in the area
Home Values in the Area
Average Home Value in this Area
Purchase History
| Date | Type | Sale Price | Title Company |
|---|---|---|---|
| Deed | $319,000 | -- | |
| Warranty Deed | $285,500 | -- |
Mortgage History
| Date | Status | Loan Amount | Loan Type |
|---|---|---|---|
| Previous Owner | $25,000 | Credit Line Revolving | |
| Previous Owner | $13,300 | Unknown | |
| Previous Owner | $321,500 | Unknown | |
| Previous Owner | $322,220 | Unknown | |
| Previous Owner | $247,500 | No Value Available |
Property History
| Date | Event | Price | Change | Sq Ft Price |
|---|---|---|---|---|
| 07/14/2025 07/14/25 | Sold | $810,000 | +5.9% | $278 / Sq Ft |
| 06/08/2025 06/08/25 | Pending | -- | -- | -- |
| 06/05/2025 06/05/25 | For Sale | $765,000 | -- | $263 / Sq Ft |
Tax History Compared to Growth
Tax History
| Year | Tax Paid | Tax Assessment Tax Assessment Total Assessment is a certain percentage of the fair market value that is determined by local assessors to be the total taxable value of land and additions on the property. | Land | Improvement |
|---|---|---|---|---|
| 2024 | $5,941 | $706,158 | $260,000 | $446,158 |
| 2023 | $4,358 | $432,909 | $120,000 | $312,909 |
| 2022 | $4,195 | $432,909 | $120,000 | $312,909 |
| 2021 | $4,111 | $432,909 | $120,000 | $312,909 |
| 2020 | $4,133 | $432,909 | $120,000 | $312,909 |
| 2019 | $4,060 | $377,284 | $120,000 | $257,284 |
| 2018 | $3,809 | $377,284 | $120,000 | $257,284 |
| 2017 | $3,661 | $377,284 | $120,000 | $257,284 |
| 2016 | $3,606 | $377,284 | $120,000 | $257,284 |
| 2015 | $3,540 | $357,513 | $100,000 | $257,513 |
| 2014 | -- | $357,513 | $100,000 | $257,513 |
Agents Affiliated with this Home
-
Mary Biathrow
M
Seller's Agent in 2025
Mary Biathrow
Berkshire Hathaway HomeService
(919) 582-1706
3 in this area
58 Total Sales
-
AnnMarie Janni

Buyer's Agent in 2025
AnnMarie Janni
Allen Tate/Apex-Center Street
(919) 389-9782
5 in this area
426 Total Sales
-
Kristen Bradham

Buyer Co-Listing Agent in 2025
Kristen Bradham
Allen Tate/Apex-Center Street
(919) 606-2146
2 in this area
44 Total Sales
Map
Source: Doorify MLS
MLS Number: 10100768
APN: 0761.11-67-3930-000
- 122 N Fern Abbey Ln
- 100 Windvale Ct
- 103 Glenstone Ln
- 107 Quarter Path
- 203 Crickentree Dr
- 101 Lochmere Forest Dr
- 105 Woodsage Way
- 5209 Amsterdam Place
- 317 Glen Echo Ln Unit C
- 108 Ripplewater Ln
- 128 Woodglen Dr
- 107 Long Shadow Ln
- 119 Long Shadow Ln
- 105 Gorge Ct
- 100 Lochberry Ln
- 513 Ansley Ridge
- 115 Loch Vale Ln
- 103 Moss Rose Ct
- 128 Merry Hill Dr
- 102 Travilah Oaks Ln
