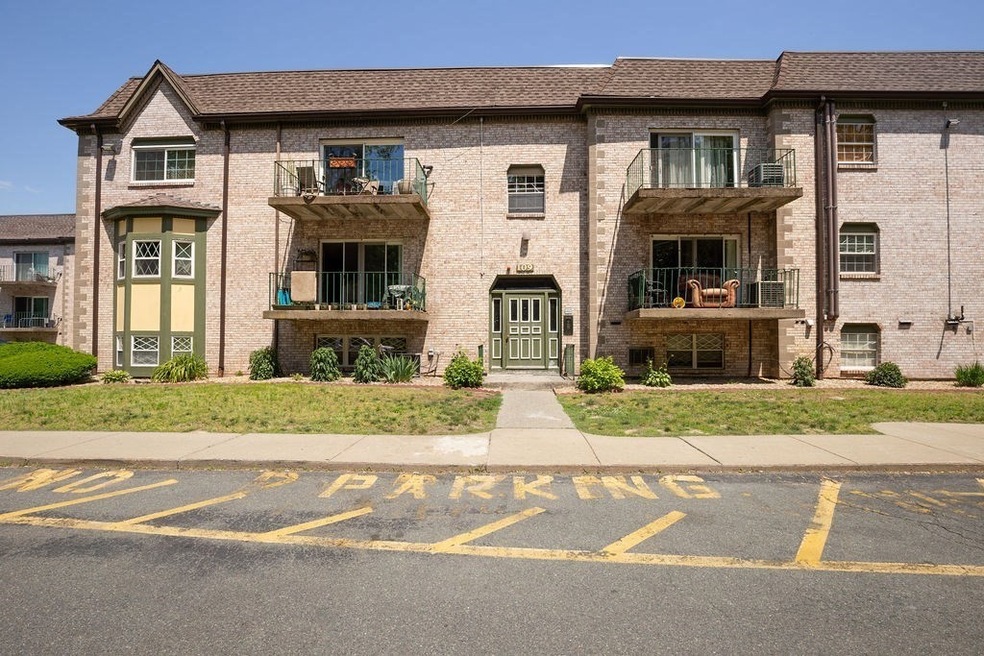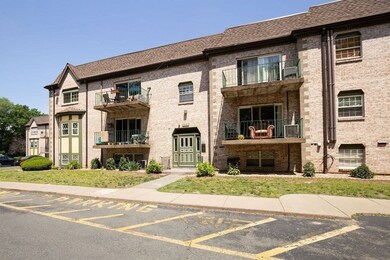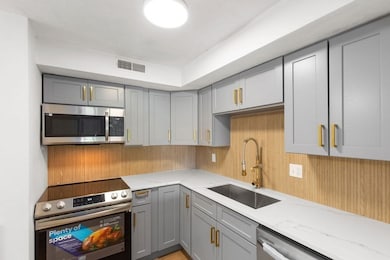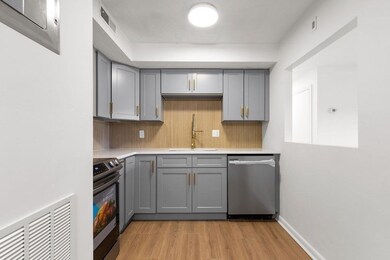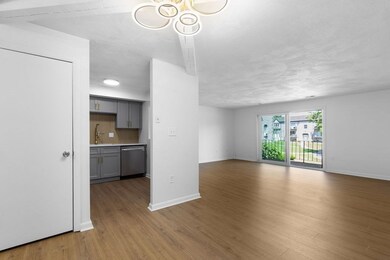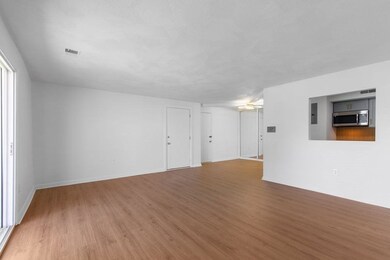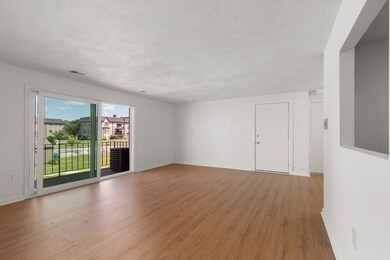
109 Oak Ln Unit 5 Brockton, MA 02301
Brockton Heights NeighborhoodHighlights
- Golf Course Community
- In Ground Pool
- Property is near public transit
- Medical Services
- Landscaped Professionally
- Jogging Path
About This Home
As of July 2024Welcome to your dream home at Chateaux Westgate! This beautifully renovated 2-bedroom condo on the 1st level combines modern elegance with practical living. The new kitchen boasts sleek cabinets, stainless steel appliances, and quartz countertops. The bathroom features contemporary fixtures and a bathtub. New flooring throughout adds to the unit's fresh appeal. The spacious living room opens to a private balcony overlooking the pool, perfect for relaxation. Located close to shopping, major highways, and public transportation, convenience is key. Community amenities include a pool. Heat and water water included in the condo fee, laundry in building and a deeded parking, landscaping and snow removal making this complex worry free for the new owner. Don’t miss the chance to make it yours.Open house Saturday June 15th, 11 am to 1pm
Property Details
Home Type
- Condominium
Est. Annual Taxes
- $2,553
Year Built
- Built in 1981
Lot Details
- Two or More Common Walls
- Landscaped Professionally
Home Design
- Brick Exterior Construction
- Shingle Roof
- Block Exterior
- Stone
Interior Spaces
- 900 Sq Ft Home
- 1-Story Property
- Laminate Flooring
- Intercom
- Basement
Kitchen
- Range
- Microwave
- Dishwasher
Bedrooms and Bathrooms
- 2 Bedrooms
- 1 Full Bathroom
Parking
- 1 Car Parking Space
- Off-Street Parking
- Assigned Parking
Outdoor Features
- In Ground Pool
- Balcony
Location
- Property is near public transit
- Property is near schools
Utilities
- Mini Split Air Conditioners
- Forced Air Heating and Cooling System
- 1 Cooling Zone
- 1 Heating Zone
- Heating System Uses Oil
- Heat Pump System
- Hot Water Heating System
- 110 Volts
Listing and Financial Details
- Assessor Parcel Number M:033 R:442 S:,954735
Community Details
Overview
- Association fees include heat, water, sewer, insurance, maintenance structure, road maintenance, ground maintenance, snow removal, air conditioning
- 252 Units
- Low-Rise Condominium
- Chateaux Westgate Condominiums Community
Amenities
- Medical Services
- Common Area
- Shops
- Coin Laundry
- Community Storage Space
Recreation
- Golf Course Community
- Community Pool
- Park
- Jogging Path
- Trails
Security
- Resident Manager or Management On Site
Ownership History
Purchase Details
Home Financials for this Owner
Home Financials are based on the most recent Mortgage that was taken out on this home.Map
Similar Homes in Brockton, MA
Home Values in the Area
Average Home Value in this Area
Purchase History
| Date | Type | Sale Price | Title Company |
|---|---|---|---|
| Condominium Deed | $279,000 | None Available | |
| Condominium Deed | $279,000 | None Available |
Mortgage History
| Date | Status | Loan Amount | Loan Type |
|---|---|---|---|
| Open | $270,630 | Purchase Money Mortgage | |
| Closed | $270,630 | Purchase Money Mortgage |
Property History
| Date | Event | Price | Change | Sq Ft Price |
|---|---|---|---|---|
| 07/18/2024 07/18/24 | Sold | $279,000 | +1.5% | $310 / Sq Ft |
| 06/19/2024 06/19/24 | Pending | -- | -- | -- |
| 06/11/2024 06/11/24 | For Sale | $274,900 | -- | $305 / Sq Ft |
Tax History
| Year | Tax Paid | Tax Assessment Tax Assessment Total Assessment is a certain percentage of the fair market value that is determined by local assessors to be the total taxable value of land and additions on the property. | Land | Improvement |
|---|---|---|---|---|
| 2025 | $2,806 | $231,700 | $0 | $231,700 |
| 2024 | $2,553 | $212,400 | $0 | $212,400 |
| 2023 | $2,174 | $167,500 | $0 | $167,500 |
| 2022 | $2,267 | $162,300 | $0 | $162,300 |
| 2021 | $2,198 | $151,600 | $0 | $151,600 |
| 2020 | $2,189 | $144,500 | $0 | $144,500 |
| 2019 | $2,109 | $135,700 | $0 | $135,700 |
| 2018 | $1,836 | $114,300 | $0 | $114,300 |
| 2017 | $1,826 | $113,400 | $0 | $113,400 |
| 2016 | $1,638 | $94,350 | $0 | $94,350 |
| 2015 | $1,427 | $78,600 | $0 | $78,600 |
| 2014 | $1,267 | $69,860 | $0 | $69,860 |
Source: MLS Property Information Network (MLS PIN)
MLS Number: 73250719
APN: BROC-000033-000442
- 227 Colonel Bell Dr Unit 227
- 685 Oak St Unit 62
- 685 Oak St Unit 91
- 685 Oak St Unit 153
- 685 Oak St Unit 208
- 685 Oak St Unit 112
- 685 Oak St Unit 127
- 685 Oak St Unit 21
- 685 Oak St Unit 255
- 685 Oak St Unit 199
- 221 Oak St Unit 5-15
- 221 Oak St Unit 9-33
- 81 Colonel Bell Dr Unit 2G
- 77 Colonel Bell Dr Unit 4
- 0 Reservoir St
- 3 S Park Dr
- 22 Lenox St
- 27 Leos Ln
- 46 Wheeler Ave
- 44 Cross St
