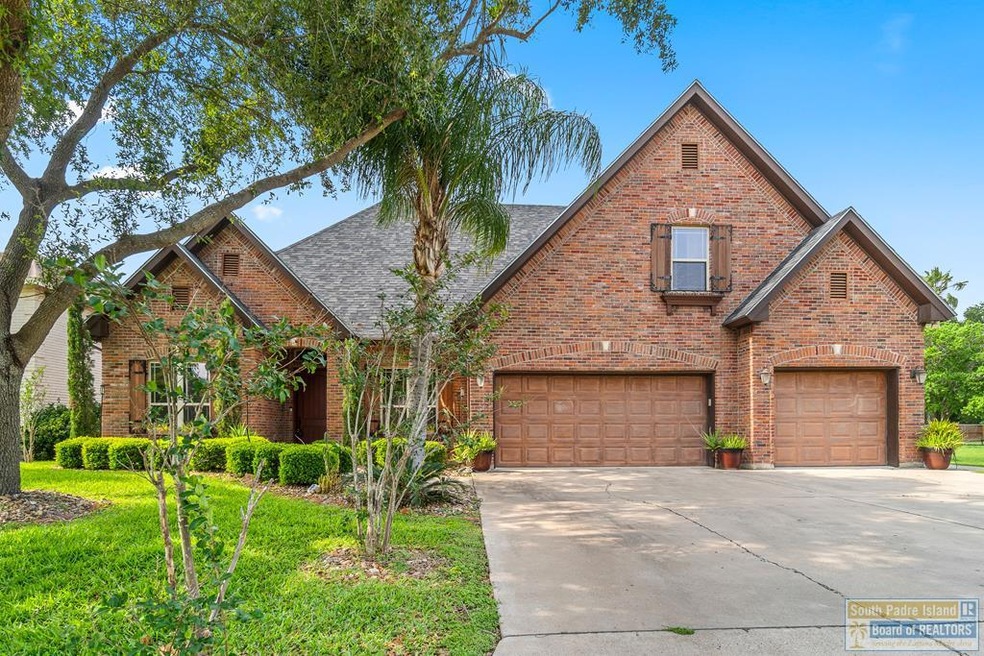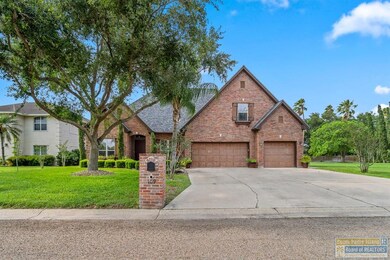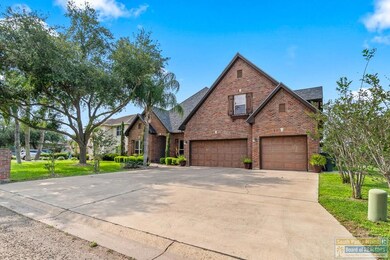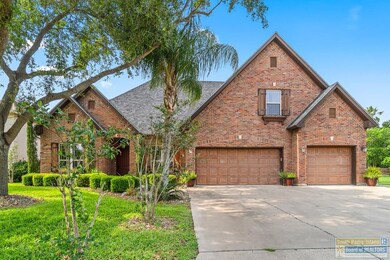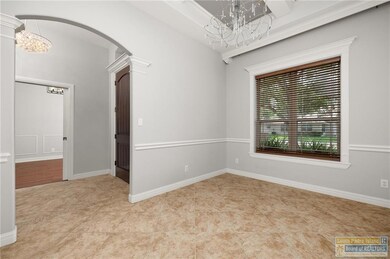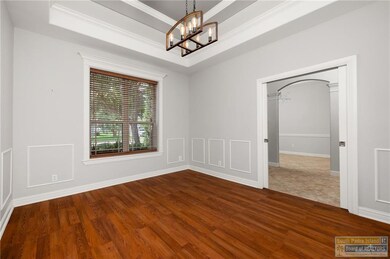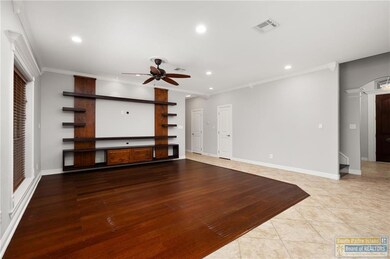109 Palm Valley Cir Harlingen, TX 78552
Estimated payment $2,761/month
Highlights
- Fishing Pier
- Waterfront
- Covered Patio or Porch
- Spa
- Wood Flooring
- Electric Vehicle Charging Station
About This Home
HOME NEVER FLOODED!!! Experience serene pond-side living in this expertly crafted home. Located minutes from essential amenities, including the ER, restaurants, gyms, shopping, and a Tesla Supercharger, convenience meets tranquility here. Enjoy the nearby Harlingen Country Club's amenities and picturesque paths for jogging or leisurely strolls. This custom-built home features Energy Star upgrades, including solar boards, a new roof with 30-year warranty shingles, and hurricane window shutters, ensuring efficiency and durability. Inside, find spacious bedrooms with walk-in closets, a well-appointed kitchen with stainless steel appliances, and elegant Pecaso chandeliers and Monte Carlo fans throughout the home. Additional features include a Tesla garage outlet, AC UV light, and a sprawling game room with a wet bar and balcony overlooking the pond. Electricity provider - Magic Valley Coop.
Listing Agent
Saneti Realty Group, LLC Brokerage Phone: 9562151125 License #0617063 Listed on: 07/21/2025
Home Details
Home Type
- Single Family
Est. Annual Taxes
- $4,661
Year Built
- Built in 2006
Lot Details
- 0.31 Acre Lot
- Waterfront
- Sprinkler System
Parking
- 3 Car Attached Garage
- Garage Door Opener
Home Design
- Brick or Stone Mason
- Slab Foundation
- Composition Roof
Interior Spaces
- 3,370 Sq Ft Home
- 2-Story Property
- Wet Bar
- Ceiling Fan
- Double Pane Windows
- Shutters
- Storage
- Washer and Dryer Hookup
- Water Views
Kitchen
- Stove
- Microwave
- Dishwasher
- Built-In or Custom Kitchen Cabinets
Flooring
- Wood
- Tile
Bedrooms and Bathrooms
- 4 Bedrooms
- Spa Bath
Home Security
- Home Security System
- Intercom
- Fire and Smoke Detector
Eco-Friendly Details
- Energy-Efficient Thermostat
Outdoor Features
- Spa
- Fishing Pier
- Balcony
- Covered Patio or Porch
- Barbecue Area
Utilities
- Central Air
- Heating Available
- Cable TV Available
Community Details
- Property has a Home Owners Association
- Electric Vehicle Charging Station
Listing and Financial Details
- Legal Lot and Block 3 / 4
- Assessor Parcel Number 206708
Map
Home Values in the Area
Average Home Value in this Area
Tax History
| Year | Tax Paid | Tax Assessment Tax Assessment Total Assessment is a certain percentage of the fair market value that is determined by local assessors to be the total taxable value of land and additions on the property. | Land | Improvement |
|---|---|---|---|---|
| 2025 | $4,702 | $224,645 | $51,217 | $173,428 |
| 2024 | $4,702 | $226,651 | $51,217 | $175,434 |
| 2023 | $4,840 | $228,655 | $51,217 | $177,438 |
| 2022 | $4,824 | $199,998 | $51,217 | $148,781 |
| 2021 | $4,774 | $195,411 | $22,812 | $172,599 |
| 2020 | $4,933 | $197,317 | $22,812 | $174,505 |
| 2019 | $5,001 | $199,222 | $22,812 | $176,410 |
| 2018 | $5,097 | $201,130 | $22,812 | $178,318 |
| 2017 | $5,078 | $203,036 | $22,812 | $180,224 |
| 2016 | $5,041 | $201,551 | $22,812 | $178,739 |
| 2015 | $4,792 | $206,022 | $25,409 | $180,613 |
Property History
| Date | Event | Price | List to Sale | Price per Sq Ft |
|---|---|---|---|---|
| 08/27/2025 08/27/25 | Price Changed | $437,000 | -2.8% | $130 / Sq Ft |
| 07/17/2025 07/17/25 | For Sale | $449,500 | -- | $133 / Sq Ft |
Purchase History
| Date | Type | Sale Price | Title Company |
|---|---|---|---|
| Vendors Lien | -- | None Available |
Mortgage History
| Date | Status | Loan Amount | Loan Type |
|---|---|---|---|
| Closed | $200,000 | New Conventional |
Source: South Padre Island Board of REALTORS®
MLS Number: 104074
APN: 981850-0040-003000
- 5102 Palm Valley Dr S
- 5109 Rico Cir
- 5210 Palm Valley Dr S
- 113 Wild Olive
- 5706 Wild Laurel
- 5116 Rico Cir
- 5300 Palm Valley Dr S
- 5706 Spicewood
- 5108 El Jardin Cir
- 5348 Papaya Cir
- 516 Palm Valley Dr E
- 5710 Brazilwood Ct
- 5117 La Vista Cir
- 524 Palm Valley Dr E
- 128 Apache Dr
- 140 Chippewa Cir Unit 1
- 601 Palm Valley Dr E
- 608 Palm Valley Dr E
- 1617 Palm Valley Cir
- 5210 Palm Valley Dr S
- 175 Heather Dr
- 1000 Palm Valley Dr E
- 240 Heather Dr
- 1400 Palm Valley Dr W Unit 2
- 16016 Washington Palm Dr
- 5414 Guava Dr
- 1214 Thacker Ln
- 15702 Orange Dr
- 24737 Altas Palmas Rd
- 902 S Palm Court Dr
- 1017 S Palm Court Dr
- 2213 Hitching Post Blvd
- 23349 Lime Ave
- 9206 Empress Ln
- 4319 N Expressway 77
- 1401 Crystal Cir
- 23062 Cragon Rd
- 22834 Angel St
- 2605 Haverford Blvd
