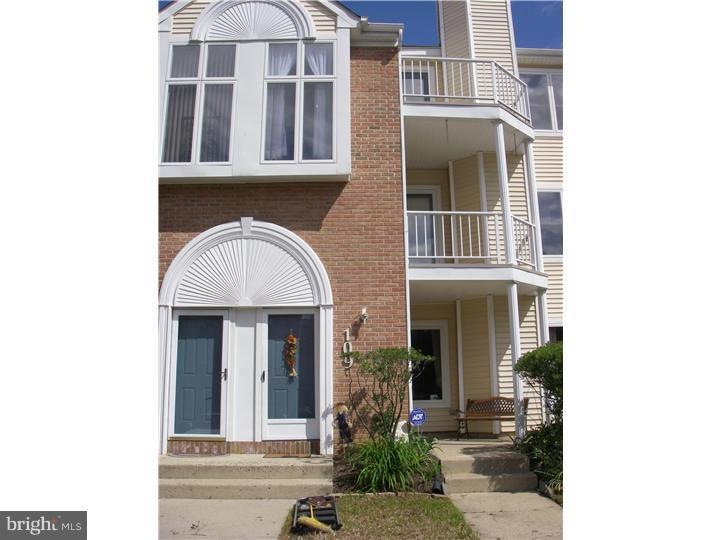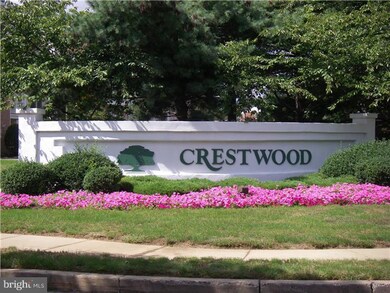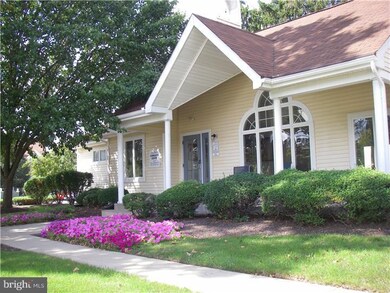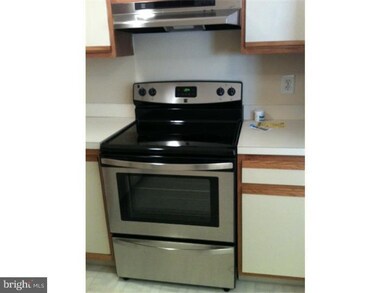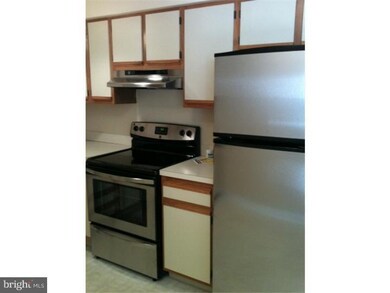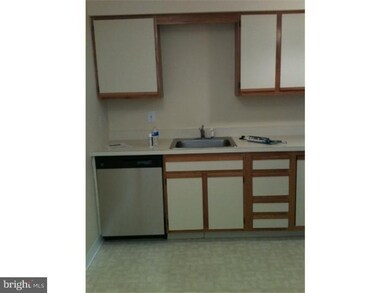
109 Pamela Ct Unit 617 Levittown, PA 19057
Estimated Value: $272,105 - $297,000
Highlights
- Deck
- 1 Fireplace
- Eat-In Kitchen
- Contemporary Architecture
- Community Pool
- Living Room
About This Home
As of March 2012Enter into this bright, sunny second floor condo. An open floor plan welcomes you in, large living room with fireplace, spacious dining area, nice size kitchen, and a powder room. The second floor boasts two nice size bedrooms with plenty of closet and storage space, the master bedroom has a oversized walk in closet, and a door to a second floor patio, with great view of the open space. Large hall bath with double sinks. Second floor laundry, with a newer washer and dryer and a newer water heater. The entire house has been recently painted throughout, newer carpeting, ready for a fast settlement. New stainless steel appliances instaled.Close to public transportation, shopping and all major roadways. This is a must see unit. MOTIVATED Seller , Fast Closing!
Last Agent to Sell the Property
Coldwell Banker Realty License #RS210344L Listed on: 09/14/2011

Last Buyer's Agent
Ricky Peterson
Century 21 Advantage Gold-Lower Bucks
Property Details
Home Type
- Condominium
Year Built
- Built in 1990
HOA Fees
- $170 Monthly HOA Fees
Parking
- 2 Open Parking Spaces
Home Design
- Contemporary Architecture
- Vinyl Siding
Interior Spaces
- 2,450 Sq Ft Home
- Property has 2 Levels
- Ceiling Fan
- 1 Fireplace
- Living Room
- Dining Room
- Wall to Wall Carpet
- Laundry on upper level
Kitchen
- Eat-In Kitchen
- Dishwasher
- Disposal
Bedrooms and Bathrooms
- 2 Bedrooms
- En-Suite Primary Bedroom
Schools
- Truman Senior High School
Utilities
- Forced Air Heating and Cooling System
- Back Up Electric Heat Pump System
- 100 Amp Service
- Electric Water Heater
- Cable TV Available
Additional Features
- Deck
- Property is in good condition
Listing and Financial Details
- Tax Lot 082-617
- Assessor Parcel Number 05-025-082-617
Community Details
Overview
- Association fees include pool(s), common area maintenance, lawn maintenance, snow removal, parking fee, management
- Crestwood Condo Subdivision
Recreation
- Community Playground
- Community Pool
Ownership History
Purchase Details
Home Financials for this Owner
Home Financials are based on the most recent Mortgage that was taken out on this home.Purchase Details
Similar Homes in Levittown, PA
Home Values in the Area
Average Home Value in this Area
Purchase History
| Date | Buyer | Sale Price | Title Company |
|---|---|---|---|
| Johnson Warren | $145,000 | None Available | |
| Bewley Diane F | $87,900 | -- |
Mortgage History
| Date | Status | Borrower | Loan Amount |
|---|---|---|---|
| Open | Johnson Warren | $141,324 |
Property History
| Date | Event | Price | Change | Sq Ft Price |
|---|---|---|---|---|
| 03/08/2012 03/08/12 | Sold | $145,000 | -2.7% | $59 / Sq Ft |
| 03/03/2012 03/03/12 | Pending | -- | -- | -- |
| 12/16/2011 12/16/11 | Price Changed | $149,000 | -0.7% | $61 / Sq Ft |
| 10/18/2011 10/18/11 | Price Changed | $149,999 | -2.6% | $61 / Sq Ft |
| 09/14/2011 09/14/11 | For Sale | $154,000 | -- | $63 / Sq Ft |
Tax History Compared to Growth
Tax History
| Year | Tax Paid | Tax Assessment Tax Assessment Total Assessment is a certain percentage of the fair market value that is determined by local assessors to be the total taxable value of land and additions on the property. | Land | Improvement |
|---|---|---|---|---|
| 2024 | $4,486 | $16,520 | $0 | $16,520 |
| 2023 | $4,453 | $16,520 | $0 | $16,520 |
| 2022 | $4,453 | $16,520 | $0 | $16,520 |
| 2021 | $4,453 | $16,520 | $0 | $16,520 |
| 2020 | $4,453 | $16,520 | $0 | $16,520 |
| 2019 | $4,437 | $16,520 | $0 | $16,520 |
| 2018 | $4,365 | $16,520 | $0 | $16,520 |
| 2017 | $4,299 | $16,520 | $0 | $16,520 |
| 2016 | $4,299 | $16,520 | $0 | $16,520 |
| 2015 | $3,060 | $16,520 | $0 | $16,520 |
| 2014 | $3,060 | $16,520 | $0 | $16,520 |
Agents Affiliated with this Home
-
Linda Smith
L
Seller's Agent in 2012
Linda Smith
Coldwell Banker Realty
(610) 909-3231
19 Total Sales
-
R
Buyer's Agent in 2012
Ricky Peterson
Century 21 Advantage Gold-Lower Bucks
Map
Source: Bright MLS
MLS Number: 1004514610
APN: 05-025-082-617
- 117 Pamela Ct Unit 608
- 94 Catherine Ct Unit 512
- 161 Naomi Ct Unit 905
- 36 Lauren Ct Unit 213
- 4 Michele Ct Unit 109
- 261 Devon Way Unit 1418
- 35 Beechtree Rd
- 2715 Crest Ave
- 17 Middle Rd
- 46 Yellowood Dr
- 3021 Bath Rd
- 66 Yellowood Dr
- 4628 Gary Dr
- 370 Blue Ridge Dr
- 4618 Eugene Dr
- 37 Peony Rd
- 4616 Murray St
- 5706 Mitchell Rd
- 1019 Green Ln
- 19 Parkside Cir
- 109 Pamela Ct
- 109 Pamela Ct Unit 617
- 107 Pamela Ct Unit 616
- 111 Pamela Ct Unit 607
- 110 Pamela Ct Unit 611
- 114 Pamela Ct Unit 612
- 105 Pamela Ct Unit 606
- 112 Pamela Ct Unit 603
- 113 Pamela Ct Unit 618
- 108 Pamela Ct Unit 610
- 103 Pamela Ct Unit 615
- 116 Pamela Ct Unit 613
- 115 Pamela Ct Unit 619
- 106 Pamela Ct Unit 602
- 104 Pamela Ct Unit 609
- 118 Pamela Ct Unit 604
- 101 Pamela Ct Unit 605
- 120 Pamela Ct Unit 614
- 102 Pamela Ct Unit 601
- 119 Pamela Ct Unit 620
