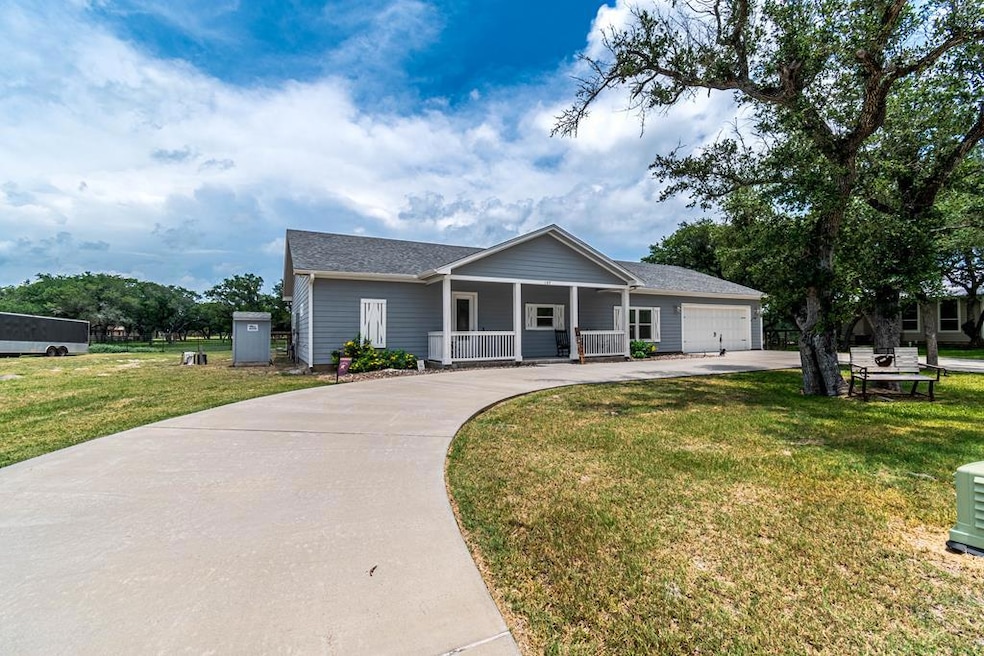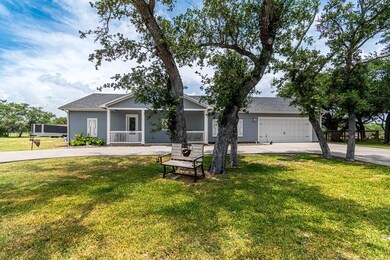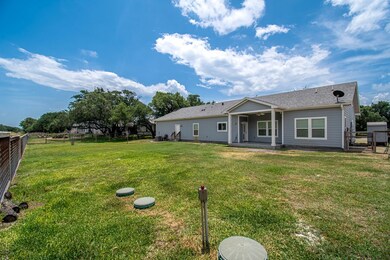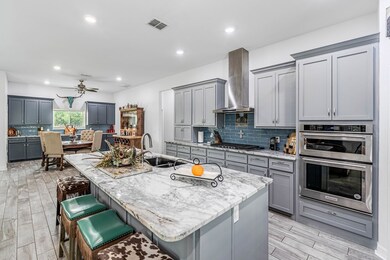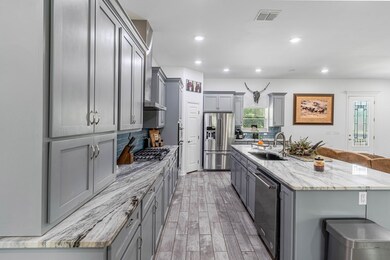
109 Paso Madera Dr Rockport, TX 78382
Highlights
- Wooded Lot
- Traditional Architecture
- Covered patio or porch
- Vaulted Ceiling
- Stone Countertops
- Cul-De-Sac
About This Home
As of July 2025Escape to this stunning Spanish Woods home, situated on over 0.6 acres (2 lots) of beautifully landscaped space, offering endless possibilities for outdoor living - imagine building a pool, garden, or adding boat storage, with plenty of room for kids to run and play. Inside, the home boasts a huge open living concept with 10' ceilings, tile flooring throughout, and an incredible gourmet kitchen featuring custom cabinets, granite countertops, large kitchen island, and gas stove, complemented by a massive butler's pantry. The luxurious master suite features a huge walk-in closet and a spa-like walk-in shower with tile floors, perfect for relaxation and granite double vanities. The second bathroom also boasts granite countertops, adding an extra touch of elegance. Enjoy serene views of the greenbelt easement from the back porch, providing added privacy. With ample storage and parking provided by an oversized garage that fits 2 vehicles, and recent upgrades including a brand-new air conditioner and refrigerator, this home is a rare find in a desirable neighborhood.
Last Agent to Sell the Property
KUPER SOTHEBY'S INTL. REALTY Brokerage Phone: 2108228602 License #TREC #829295 Listed on: 06/12/2025

Home Details
Home Type
- Single Family
Year Built
- Built in 2020
Lot Details
- 0.67 Acre Lot
- Cul-De-Sac
- Property is Fully Fenced
- Wood Fence
- Wire Fence
- Landscaped
- Sprinkler System
- Wooded Lot
Parking
- 2 Car Attached Garage
- Garage Door Opener
Home Design
- Traditional Architecture
- Slab Foundation
- Composition Roof
- HardiePlank Type
Interior Spaces
- 1,957 Sq Ft Home
- 1-Story Property
- Vaulted Ceiling
- Ceiling Fan
- Insulated Windows
- Blinds
- Insulated Doors
- Open Floorplan
- Terrazzo Flooring
Kitchen
- Breakfast Bar
- Gas Cooktop
- Built-In Microwave
- Dishwasher
- Kitchen Island
- Stone Countertops
- Disposal
Bedrooms and Bathrooms
- 3 Bedrooms
- Walk-In Closet
- 2 Full Bathrooms
- Dual Vanity Sinks in Primary Bathroom
- Separate Shower in Primary Bathroom
Laundry
- Laundry in unit
- Washer and Electric Dryer Hookup
Home Security
- Storm Windows
- Storm Doors
- Fire and Smoke Detector
Outdoor Features
- Covered patio or porch
- Rain Gutters
Utilities
- Central Heating and Cooling System
- Vented Exhaust Fan
- Natural Gas Connected
- Well
- Septic Tank
Community Details
- Spanish Woods Estates Subdivision
Similar Homes in Rockport, TX
Home Values in the Area
Average Home Value in this Area
Property History
| Date | Event | Price | Change | Sq Ft Price |
|---|---|---|---|---|
| 07/15/2025 07/15/25 | Sold | -- | -- | -- |
| 06/12/2025 06/12/25 | For Sale | $534,900 | +1390.0% | $273 / Sq Ft |
| 01/01/2025 01/01/25 | Pending | -- | -- | -- |
| 09/02/2022 09/02/22 | Sold | -- | -- | -- |
| 01/01/2022 01/01/22 | Pending | -- | -- | -- |
| 06/12/2019 06/12/19 | Sold | -- | -- | -- |
| 05/13/2019 05/13/19 | Pending | -- | -- | -- |
| 06/08/2017 06/08/17 | For Sale | $35,900 | -- | -- |
Tax History Compared to Growth
Agents Affiliated with this Home
-
Amanda Chapa
A
Seller's Agent in 2025
Amanda Chapa
KUPER SOTHEBY'S INTL. REALTY
(361) 463-3605
3 Total Sales
-
Curt Engel

Buyer's Agent in 2025
Curt Engel
SPEARS & COMPANY REAL ESTATE
(361) 729-6700
4 Total Sales
-
Denise Eshelman

Buyer's Agent in 2022
Denise Eshelman
KEY ALLEGRO REAL ESTATE
(512) 789-4200
33 Total Sales
Map
Source: Rockport Area Association of REALTORS®
MLS Number: 148250
- 102 San Leanna Dr
- 113 N Santa Clara Dr
- 330 Spanishwoods Dr
- 107 S Sierra Woods Dr
- 112 S Sierra Woods Dr
- 2111 Lone Star Rd
- 2122 Prairie Rd
- 131 Treasure St
- 110 McLead
- 115 Pecan Harbor St
- 113 Pecan Harbor St
- 105 Windcrest
- 113 Treasure St
- 125 Breezy
- 126 Breezy St
- 102 Captains Bay
- 123 Sun Harbor St
- 101 Treasure St
- 113 Sun Harbor St
