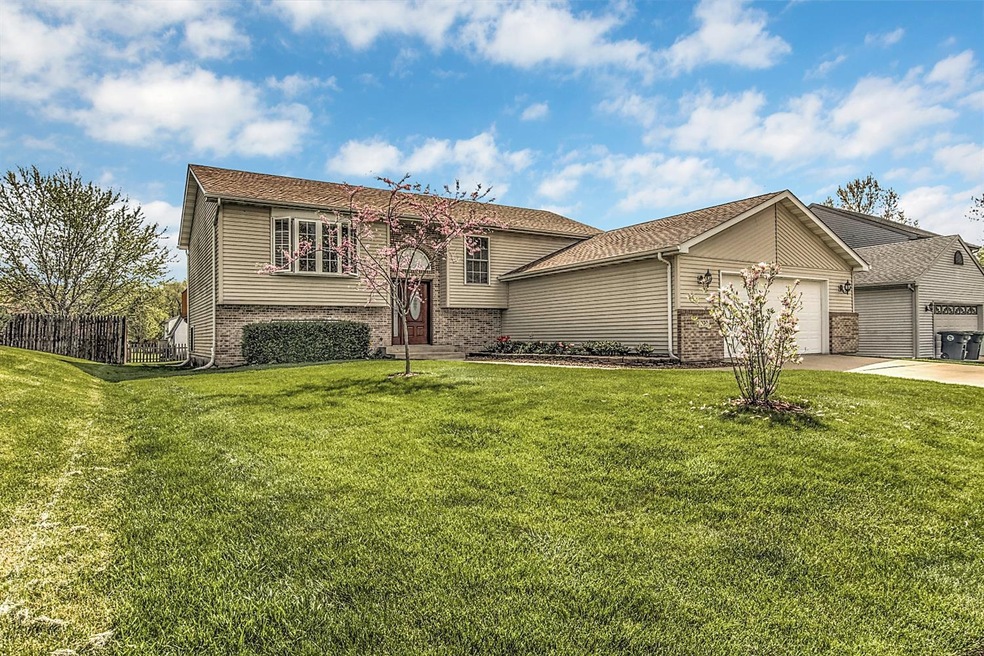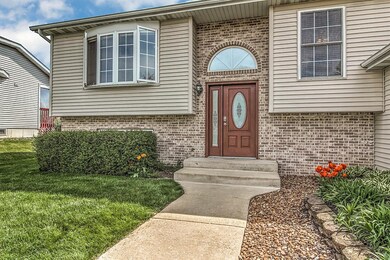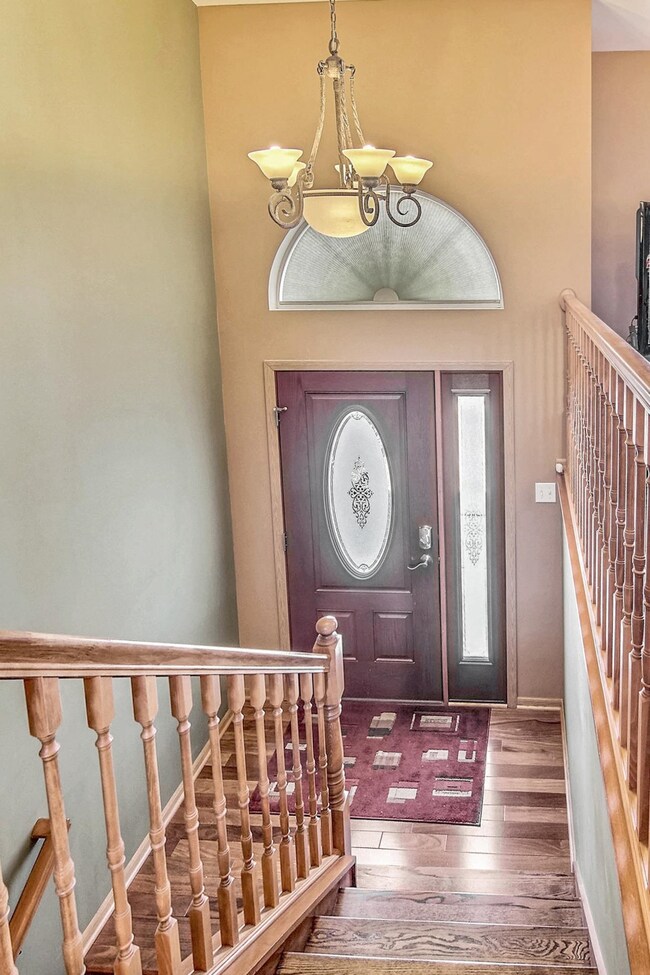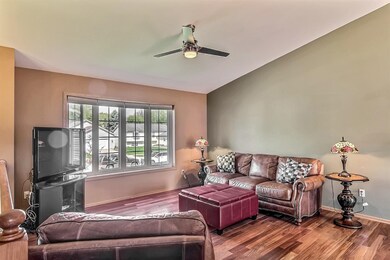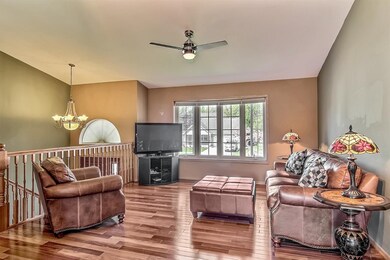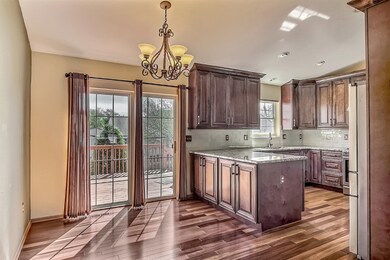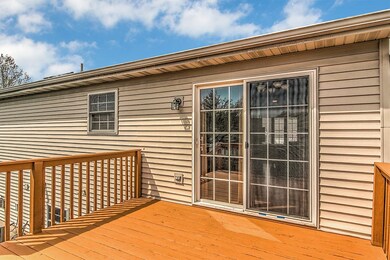
109 Pembroke Dr W Hobart, IN 46342
Estimated Value: $332,670 - $412,000
Highlights
- Deck
- Cathedral Ceiling
- Whirlpool Bathtub
- Recreation Room
- Main Floor Bedroom
- Skylights
About This Home
As of June 2017Describing a home like this is EASY! 5 beds, 3 full baths, 2 living areas, huge rec room with fireplace and a true 2.5 car garage (25' x 26'). Updates include entire kitchen remodel in 2016. Custom cabinets with pull-outs, soft close, pantry and crown molding. Subway tile, granite counters, stainless steel appliances (Bosch, Samsung), built-in microwave, deep double bowl stainless sink and pull out faucet. But the remodel did not stop in the kitchen! The entire main level has new teak (yes teak) hardwood floors. And downstairs, new 50 year resilient flooring. Laundry room remodel in 2015 included drywall, cabinets (matching kitchen), and utility sink. New Therma Tru front door, architectural roof, garage header, and freshly painted rooms are only some of the updates. Please see the attached sheet for a complete list of upgrades.
Home Details
Home Type
- Single Family
Est. Annual Taxes
- $2,692
Year Built
- Built in 2003
Lot Details
- 8,500 Sq Ft Lot
- Lot Dimensions are 68x125
Parking
- 2.5 Car Attached Garage
Home Design
- Brick Exterior Construction
- Vinyl Siding
Interior Spaces
- 2,422 Sq Ft Home
- Multi-Level Property
- Cathedral Ceiling
- Skylights
- Living Room with Fireplace
- Dining Room
- Recreation Room
Kitchen
- Portable Gas Range
- Microwave
- Dishwasher
Bedrooms and Bathrooms
- 5 Bedrooms
- Main Floor Bedroom
- En-Suite Primary Bedroom
- Bathroom on Main Level
- 3 Full Bathrooms
- Whirlpool Bathtub
Laundry
- Laundry Room
- Dryer
- Washer
Outdoor Features
- Deck
Utilities
- Cooling Available
- Forced Air Heating System
- Heating System Uses Natural Gas
Community Details
- Pembroke Farms Subdivision
- Net Lease
Listing and Financial Details
- Assessor Parcel Number 450928379007000018
Ownership History
Purchase Details
Home Financials for this Owner
Home Financials are based on the most recent Mortgage that was taken out on this home.Similar Homes in Hobart, IN
Home Values in the Area
Average Home Value in this Area
Purchase History
| Date | Buyer | Sale Price | Title Company |
|---|---|---|---|
| Grijalva David A | -- | Community Title Co |
Mortgage History
| Date | Status | Borrower | Loan Amount |
|---|---|---|---|
| Previous Owner | Anderson Dean F | $152,000 | |
| Previous Owner | Anderson Dean F | $9,500 | |
| Previous Owner | Anderson Dean F | $180,606 |
Property History
| Date | Event | Price | Change | Sq Ft Price |
|---|---|---|---|---|
| 06/13/2017 06/13/17 | Sold | $229,000 | 0.0% | $95 / Sq Ft |
| 05/21/2017 05/21/17 | Pending | -- | -- | -- |
| 05/03/2017 05/03/17 | For Sale | $229,000 | -- | $95 / Sq Ft |
Tax History Compared to Growth
Tax History
| Year | Tax Paid | Tax Assessment Tax Assessment Total Assessment is a certain percentage of the fair market value that is determined by local assessors to be the total taxable value of land and additions on the property. | Land | Improvement |
|---|---|---|---|---|
| 2024 | $11,700 | $285,200 | $30,000 | $255,200 |
| 2023 | $3,541 | $286,600 | $30,000 | $256,600 |
| 2022 | $3,541 | $274,700 | $30,000 | $244,700 |
| 2021 | $3,237 | $247,700 | $20,000 | $227,700 |
| 2020 | $3,174 | $243,800 | $20,000 | $223,800 |
| 2019 | $3,802 | $236,300 | $20,000 | $216,300 |
| 2018 | $3,509 | $227,100 | $20,000 | $207,100 |
| 2017 | $2,823 | $195,900 | $20,000 | $175,900 |
| 2016 | $2,617 | $186,000 | $20,000 | $166,000 |
| 2014 | $2,652 | $183,300 | $20,000 | $163,300 |
| 2013 | $2,660 | $183,500 | $20,000 | $163,500 |
Agents Affiliated with this Home
-
Julie Elisha

Seller's Agent in 2017
Julie Elisha
McColly Real Estate
(219) 808-6708
5 in this area
158 Total Sales
Map
Source: Northwest Indiana Association of REALTORS®
MLS Number: GNR413714
APN: 45-09-28-379-007.000-018
- 132 Pembroke Dr W
- 176 Fraser Ln
- 14 Cleveland Terrace
- 1750 Hickey St
- 2730 Tulip Ln
- 249 Hawthorne Ct
- 8 Indiana 130
- 504 Shelby St
- 1740 Cooke St
- 249 N Liberty St
- 1223 E Hickey St
- 501 S Liberty St
- 1508 E 6th St
- 429 S Joliet St
- 400 N Linda St
- 1254 Camelot Manor Unit 1254
- 1375 Camelot Manor Unit 1375
- 3583 Randolph St
- 2411 E 10th St
- 600 E Rand St
- 109 Pembroke Dr W
- 117 Pembroke Dr W
- 101 Pembroke Dr W
- 110 Pembroke Dr E
- 125 Pembroke Dr W
- 100 Pembroke Dr E
- 108 Pembroke Dr W
- 118 Pembroke Dr E
- 2311 Pembroke Dr S
- 116 Pembroke Dr W
- 102 Pembroke Dr W
- 126 Pembroke Dr E
- 133 Pembroke Dr W
- 124 Pembroke Dr W
- 134 Pembroke Dr E
- 84 Pembroke Dr W
- 2301 Pembroke Dr S
- 2327 Pembroke Dr S
- 141 Pembroke Dr W
- 74 Pembroke Dr W
