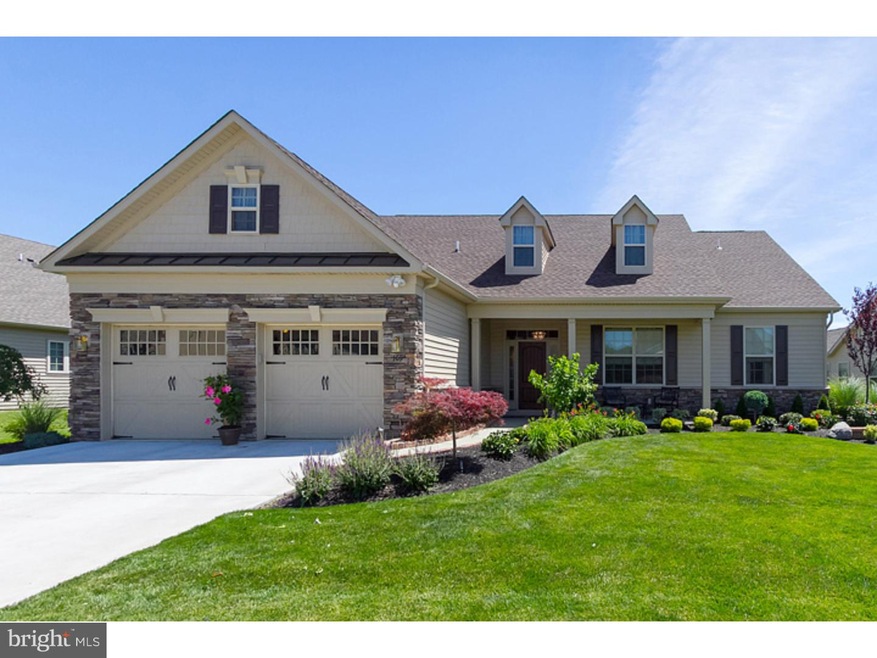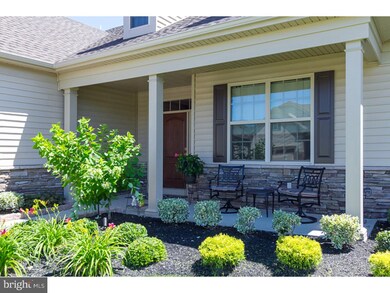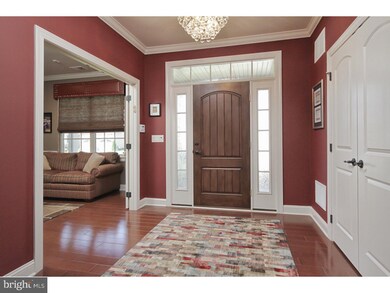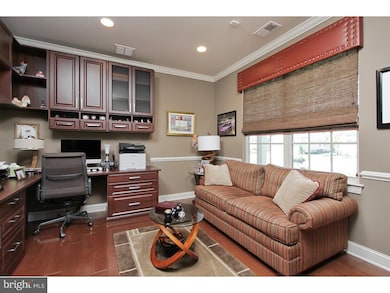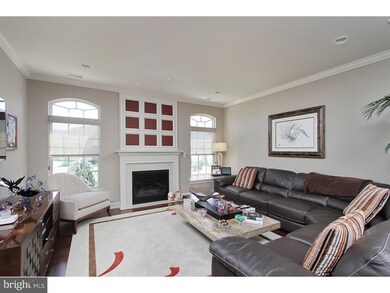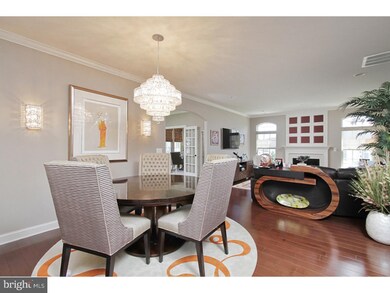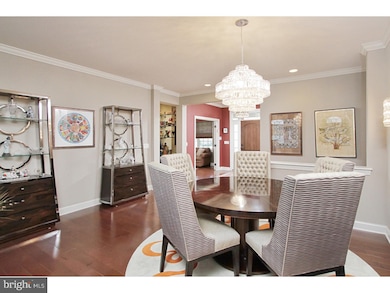
109 Piedmont Blvd West Berlin, NJ 08091
Highlights
- Senior Community
- Contemporary Architecture
- Tennis Courts
- Clubhouse
- Wood Flooring
- Double Oven
About This Home
As of July 20163 Bedroom, 3 full baths, 2 car garage. Hard wood floors, crown molding, ceiling fans, custom closets with built in shelving. Custom wall to wall carpeting in bedrooms. Gourmet Kitchen with quartz counter tops, glass and stone back-splash, custom cabinets, custom Schonbek lighting, extra deep kitchen sink, large island, custom double oven, 5 burner cook-top, ceramic tile floor all top of the line Kitchen aide appliances. Large walk-in pantry. Breakfast area. First floor laundry with Whirlpool washer/dryer, custom shelving and utility sink. Sun-room with custom window treatments, ceramic tile floor, door to paver patio. Master Bedroom with custom wall-to-wall carpeting, custom window treatments, Tray ceiling with crown molding. His and Her walk-in closets with built in shelving and cabinets. Master bath with extra-long double sink vanity with extra drawers and cabinets, quartz counter tops, frame-less doors on shower and custom shower head. Additional bedroom with recessed lighting, large double custom closet, wall to wall custom carpet, crown molding. Hall bath with ceramic time, custom light fixture, glass frame-less glass doors to tub/shower, stone and ceramic in shower. Quartz vanity. Beautiful loft with bedroom, custom full bath, built-in entertainment wall unit. Custom closets, ceiling fan, utility closet, custom shades and window treatments.Wood staircase to loft area. 2 car garage with stone flooring, custom shelving. Patio with built in Summer Kitchen. Lynx Grill and Rotisserie, built-in trash can, refrigerator, large granite counter tops, 2 steps down to water pool, and brick fire pit. Irrigation system with well for outdoor sprinklers. Upgraded landscaping.
Last Agent to Sell the Property
BHHS Fox & Roach-Cherry Hill License #RS287830 Listed on: 02/08/2016

Home Details
Home Type
- Single Family
Est. Annual Taxes
- $12,164
Year Built
- Built in 2015
Lot Details
- 9,583 Sq Ft Lot
- Lot Dimensions are 101x107
- Level Lot
- Sprinkler System
- Property is in good condition
- Property is zoned SCH
HOA Fees
- $157 Monthly HOA Fees
Parking
- 2 Car Direct Access Garage
- 2 Open Parking Spaces
- Garage Door Opener
Home Design
- Contemporary Architecture
- Rambler Architecture
- Slab Foundation
- Pitched Roof
- Shingle Roof
- Stone Siding
- Vinyl Siding
- Concrete Perimeter Foundation
Interior Spaces
- 3,100 Sq Ft Home
- Property has 1 Level
- Ceiling height of 9 feet or more
- Ceiling Fan
- Marble Fireplace
- Family Room
- Living Room
- Dining Room
- Home Security System
Kitchen
- Butlers Pantry
- Double Oven
- Cooktop
- Built-In Microwave
- Dishwasher
- Kitchen Island
- Disposal
Flooring
- Wood
- Wall to Wall Carpet
- Tile or Brick
Bedrooms and Bathrooms
- 3 Bedrooms
- En-Suite Primary Bedroom
- En-Suite Bathroom
- 3 Full Bathrooms
- Walk-in Shower
Laundry
- Laundry Room
- Laundry on main level
Outdoor Features
- Patio
Schools
- Overbrook High School
Utilities
- Forced Air Heating and Cooling System
- Heating System Uses Gas
- Natural Gas Water Heater
- Cable TV Available
Listing and Financial Details
- Tax Lot 00002
- Assessor Parcel Number 06-02204-00002
Community Details
Overview
- Senior Community
- Association fees include common area maintenance, lawn maintenance, snow removal, trash, pool(s), health club
- Montebello Subdivision
Amenities
- Clubhouse
Recreation
- Tennis Courts
Ownership History
Purchase Details
Home Financials for this Owner
Home Financials are based on the most recent Mortgage that was taken out on this home.Purchase Details
Home Financials for this Owner
Home Financials are based on the most recent Mortgage that was taken out on this home.Similar Homes in the area
Home Values in the Area
Average Home Value in this Area
Purchase History
| Date | Type | Sale Price | Title Company |
|---|---|---|---|
| Deed | $440,000 | -- | |
| Deed | $454,783 | Surety Title Co Llc |
Mortgage History
| Date | Status | Loan Amount | Loan Type |
|---|---|---|---|
| Open | $340,000 | No Value Available | |
| Closed | $340,000 | No Value Available | |
| Closed | -- | No Value Available | |
| Previous Owner | $275,000 | New Conventional |
Property History
| Date | Event | Price | Change | Sq Ft Price |
|---|---|---|---|---|
| 07/18/2016 07/18/16 | Sold | $440,000 | 0.0% | $142 / Sq Ft |
| 03/14/2016 03/14/16 | Off Market | $440,000 | -- | -- |
| 02/08/2016 02/08/16 | For Sale | $549,900 | +20.9% | $177 / Sq Ft |
| 03/11/2014 03/11/14 | Sold | $454,783 | +24.3% | $151 / Sq Ft |
| 08/03/2013 08/03/13 | Pending | -- | -- | -- |
| 07/22/2013 07/22/13 | For Sale | $365,900 | -- | $121 / Sq Ft |
Tax History Compared to Growth
Tax History
| Year | Tax Paid | Tax Assessment Tax Assessment Total Assessment is a certain percentage of the fair market value that is determined by local assessors to be the total taxable value of land and additions on the property. | Land | Improvement |
|---|---|---|---|---|
| 2024 | $13,099 | $330,200 | $45,800 | $284,400 |
| 2023 | $13,099 | $330,200 | $45,800 | $284,400 |
| 2022 | $12,723 | $330,200 | $45,800 | $284,400 |
| 2021 | $12,465 | $330,200 | $45,800 | $284,400 |
| 2020 | $12,501 | $330,200 | $45,800 | $284,400 |
| 2019 | $12,313 | $330,200 | $45,800 | $284,400 |
| 2018 | $12,343 | $330,200 | $45,800 | $284,400 |
| 2017 | $12,191 | $330,200 | $45,800 | $284,400 |
| 2016 | $12,108 | $330,200 | $45,800 | $284,400 |
| 2015 | $12,164 | $210,200 | $37,500 | $172,700 |
| 2014 | $11,971 | $10,000 | $10,000 | $0 |
Agents Affiliated with this Home
-
Anne Koons

Seller's Agent in 2016
Anne Koons
BHHS Fox & Roach
(856) 261-5111
68 Total Sales
-
M
Seller's Agent in 2014
MARILYN TRETOLA
Certified Realty Inc
Map
Source: Bright MLS
MLS Number: 1002382176
APN: 06-02204-0000-00002
- 31 Ravenna Dr
- 55 Remington Dr
- 34 Ravenna Dr
- 398 Cooper Rd
- 470 E Taunton Ave
- 18 Knottingham Dr
- 418 Oak Ave
- 34 Gainsboro Dr
- 312 Walnut Ave
- 247 Powell Ave
- 353 Holly Rd
- 34 N Rose Ln
- 268 Fairview Ave
- 244 Briarwood Rd
- 449 Prospect Ave
- 248 Chestnut Ave
- 58 Forrest Hills Dr
- 100 Forrest Hills Dr
- 331 Toomer Ave
- 127 Forrest Hills Dr
