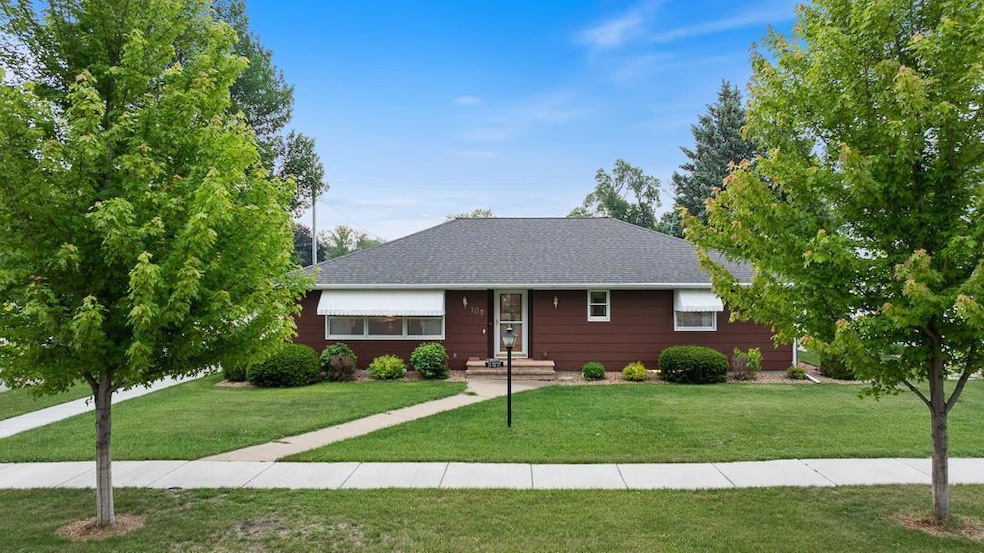
Estimated payment $1,889/month
Highlights
- 2 Fireplaces
- Corner Lot
- 2 Car Attached Garage
- Bonus Room
- No HOA
- Patio
About This Home
Welcome to one of the most beautifully maintained and thoughtfully upgraded homes in Canby, MN! Boasting over 3,500 total square feet, this residence offers an exceptional blend of comfort, elegance, and functionality. From the moment you step inside, you'll be impressed by the pristine condition and custom details throughout. The main floor features two generously sized bedrooms, including a primary suite with private 3/4 bath & laundry, another full bathroom, and multiple living and dining areas ideal for entertaining or relaxing. Enjoy the bright and airy sunroom year-round—perfect for morning coffee or a peaceful read. The heart of the home is a custom MN Cabinets kitchen, designed with style and function in mind. You'll love the abundance of storage and workspace, making meal prep a breeze. Downstairs, the expansive basement offers endless possibilities. With a third bathroom, large living space, and potential third bedroom (w/ addition of egress window). You'll also find laundry on both the main level and basement, offering ultimate convenience. The attached two-stall garage is heated and finished with an epoxy floor, providing a clean, functional space year-round. The lawn features an in-ground sprinkler system, partial fence, and beautifully maintained landscaping. Located just blocks from Main Street, schools, and parks, this home offers the perfect balance of small-town charm and modern living. This is not just a home—it’s a rare opportunity to own a meticulously cared-for property. Schedule your private showing today!
Home Details
Home Type
- Single Family
Est. Annual Taxes
- $2,954
Year Built
- Built in 1962
Lot Details
- 8,364 Sq Ft Lot
- Lot Dimensions are 70x120
- Partially Fenced Property
- Vinyl Fence
- Corner Lot
Parking
- 2 Car Attached Garage
- Parking Storage or Cabinetry
- Heated Garage
- Garage Door Opener
Home Design
- Flex
Interior Spaces
- 1-Story Property
- 2 Fireplaces
- Family Room
- Living Room
- Bonus Room
- Storage Room
- Washer and Dryer Hookup
- Utility Room
- Utility Room Floor Drain
Kitchen
- Built-In Oven
- Cooktop
- Dishwasher
Bedrooms and Bathrooms
- 2 Bedrooms
Finished Basement
- Basement Fills Entire Space Under The House
- Sump Pump
- Basement Storage
Outdoor Features
- Patio
Utilities
- Central Air
- Boiler Heating System
- 200+ Amp Service
Community Details
- No Home Owners Association
Listing and Financial Details
- Assessor Parcel Number 315200606
Map
Home Values in the Area
Average Home Value in this Area
Tax History
| Year | Tax Paid | Tax Assessment Tax Assessment Total Assessment is a certain percentage of the fair market value that is determined by local assessors to be the total taxable value of land and additions on the property. | Land | Improvement |
|---|---|---|---|---|
| 2024 | $3,824 | $195,500 | $4,200 | $191,300 |
| 2023 | $3,954 | $177,800 | $4,200 | $173,600 |
| 2022 | $3,030 | $177,800 | $4,200 | $173,600 |
| 2021 | $3,254 | $137,100 | $4,200 | $132,900 |
| 2020 | $3,066 | $137,100 | $4,200 | $132,900 |
| 2019 | $2,140 | $122,200 | $4,200 | $118,000 |
| 2018 | $1,928 | $124,000 | $4,200 | $119,800 |
| 2017 | $195,800 | $124,000 | $4,200 | $119,800 |
| 2016 | $1,938 | $124,000 | $4,200 | $119,800 |
| 2015 | $1,674 | $0 | $0 | $0 |
| 2014 | -- | $0 | $0 | $0 |
Property History
| Date | Event | Price | Change | Sq Ft Price |
|---|---|---|---|---|
| 07/10/2025 07/10/25 | Price Changed | $300,000 | -7.7% | $115 / Sq Ft |
| 06/16/2025 06/16/25 | For Sale | $325,000 | -- | $125 / Sq Ft |
Similar Homes in Canby, MN
Source: NorthstarMLS
MLS Number: 6737597
APN: 31-520-0606
- 602 2nd St W
- 409 4th St W
- 109 4th St W
- 206 Oscar Ave N
- 701 Ring Ave N
- 701 Ring Ave S
- 707 Haarfager Ave N
- 501 Lac Qui Parle Ave N
- 514 Service Dr E
- 1865 180th St
- xx 110th St N
- Lot 13 Dakota Bluffs Addition Unit Lot 13 Dakota Bluffs
- Lot 11 Dakota Bluffs Addition Unit Lot 11 Dakota Bluffs
- 3452 Dakota Trail
- Lot 12 Dakota Bluffs Addition Unit Lot 12 Dakota Bluffs
- 2586 Lake Cochrane Dr W
- 48555 184th St
- 204 N Washington St
- 103 E 3rd St
- 3594 Minnesota 68






