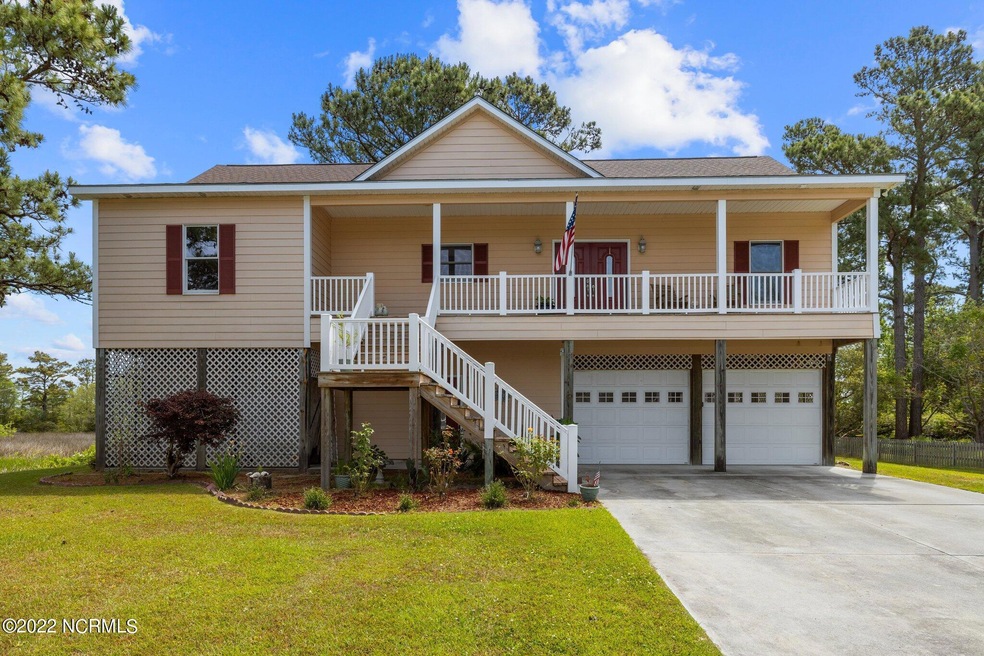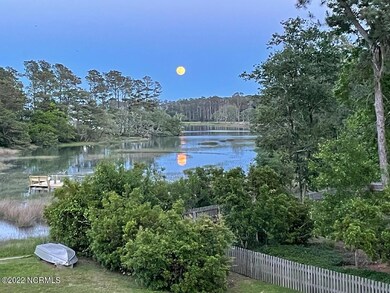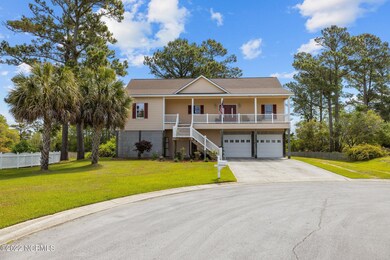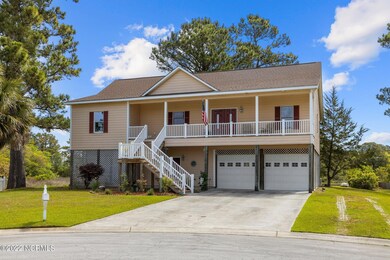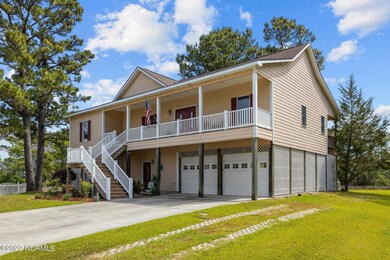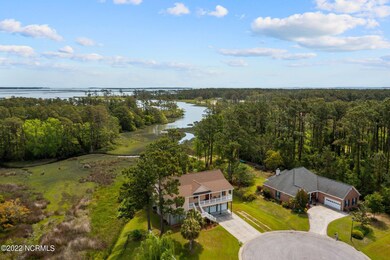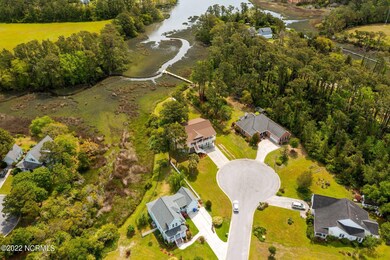
109 Planters Way Beaufort, NC 28516
Estimated Value: $652,000 - $842,000
Highlights
- Home fronts a creek
- 0.81 Acre Lot
- Main Floor Primary Bedroom
- Beaufort Elementary School Rated A-
- Creek or Stream View
- Bonus Room
About This Home
As of October 2022Fabulous views overlooking Turners Creek! Tucked into the lovely community of Turners Creek Plantation. Community pool! A short distance to the downtown historic Beaufort waterfront activities, shops, restaurants and historic sites! Bike route via back streets to downtown! This home is built to maximize the views. All the main living areas are upstairs. An elevator takes you down to the laundry, storage, large bonus room , 1/2 bath, and additional workshop space! Huge covered porch on the waterside. Tons of parking in the driveway and underneath the house! Very open floorplan; each of the three bedrooms has its own private bath. Powder room off great room. Volume ceilings. ( square footage includes downstairs heated and cooled flex room , laundry and 1/2 bath, accessible by elevator and downstairs exterior doors only) .
Last Agent to Sell the Property
Barnes and Taylor Re Team
Realty World First Coast Rlty License #101616 Listed on: 05/01/2022
Home Details
Home Type
- Single Family
Est. Annual Taxes
- $3,460
Year Built
- Built in 2005
Lot Details
- 0.81 Acre Lot
- Home fronts a creek
- Property is zoned R 8
HOA Fees
- $37 Monthly HOA Fees
Home Design
- Slab Foundation
- Wood Frame Construction
- Shingle Roof
- Piling Construction
- Stick Built Home
Interior Spaces
- 2,639 Sq Ft Home
- 2-Story Property
- Ceiling Fan
- Gas Log Fireplace
- Great Room
- Combination Dining and Living Room
- Bonus Room
- Creek or Stream Views
Kitchen
- Stove
- Dishwasher
Flooring
- Carpet
- Tile
- Luxury Vinyl Plank Tile
Bedrooms and Bathrooms
- 3 Bedrooms
- Primary Bedroom on Main
- Walk-In Closet
Laundry
- Laundry Room
- Dryer
- Washer
Parking
- Driveway
- Paved Parking
Utilities
- Central Air
- Heat Pump System
- Propane
- Fuel Tank
Additional Features
- Accessible Elevator Installed
- Covered patio or porch
Listing and Financial Details
- Tax Lot 19
- Assessor Parcel Number 730616923799000
Community Details
Overview
- Turners Creek Pl Subdivision
Recreation
- Community Pool
Ownership History
Purchase Details
Home Financials for this Owner
Home Financials are based on the most recent Mortgage that was taken out on this home.Purchase Details
Home Financials for this Owner
Home Financials are based on the most recent Mortgage that was taken out on this home.Purchase Details
Purchase Details
Purchase Details
Similar Homes in Beaufort, NC
Home Values in the Area
Average Home Value in this Area
Purchase History
| Date | Buyer | Sale Price | Title Company |
|---|---|---|---|
| Slade Ban Thomas | $562,500 | -- | |
| Paul Grayden Muir | -- | None Available | |
| Paul Grayden Muir | -- | None Available | |
| Paul Grayden Muir | -- | None Available | |
| Paul Grayden Muir | -- | None Available | |
| -- | $62,500 | -- |
Mortgage History
| Date | Status | Borrower | Loan Amount |
|---|---|---|---|
| Open | Slade Ban Thomas | $332,500 | |
| Previous Owner | Paul Grayden Muir | $609,000 |
Property History
| Date | Event | Price | Change | Sq Ft Price |
|---|---|---|---|---|
| 10/24/2022 10/24/22 | Sold | $562,500 | -6.2% | $213 / Sq Ft |
| 08/30/2022 08/30/22 | Pending | -- | -- | -- |
| 08/18/2022 08/18/22 | For Sale | $599,900 | 0.0% | $227 / Sq Ft |
| 08/12/2022 08/12/22 | Pending | -- | -- | -- |
| 06/27/2022 06/27/22 | Price Changed | $599,900 | -2.4% | $227 / Sq Ft |
| 06/01/2022 06/01/22 | Price Changed | $614,900 | -1.6% | $233 / Sq Ft |
| 05/01/2022 05/01/22 | For Sale | $625,000 | -- | $237 / Sq Ft |
Tax History Compared to Growth
Tax History
| Year | Tax Paid | Tax Assessment Tax Assessment Total Assessment is a certain percentage of the fair market value that is determined by local assessors to be the total taxable value of land and additions on the property. | Land | Improvement |
|---|---|---|---|---|
| 2024 | $3,460 | $399,662 | $180,050 | $219,612 |
| 2023 | $3,460 | $399,662 | $180,050 | $219,612 |
| 2022 | $3,460 | $399,662 | $180,050 | $219,612 |
| 2021 | $3,460 | $399,662 | $180,050 | $219,612 |
| 2020 | $3,460 | $399,662 | $180,050 | $219,612 |
| 2019 | $3,101 | $365,992 | $137,450 | $228,542 |
| 2017 | $2,835 | $365,992 | $137,450 | $228,542 |
| 2016 | $2,671 | $365,992 | $137,450 | $228,542 |
| 2015 | $2,634 | $365,992 | $137,450 | $228,542 |
| 2014 | -- | $363,318 | $133,950 | $229,368 |
Agents Affiliated with this Home
-
B
Seller's Agent in 2022
Barnes and Taylor Re Team
Realty World First Coast Rlty
-
Mary Cheatham King

Buyer's Agent in 2022
Mary Cheatham King
Keller Williams Crystal Coast
(252) 808-5596
231 in this area
1,351 Total Sales
Map
Source: Hive MLS
MLS Number: 100325563
APN: 7306.16.92.3799000
- 120 Plantation Cir
- 111 Plantation Cir
- 404 Sycamore Dr
- 207 Fairview Dr
- 1615 Live Oak St Unit A & B
- 114 Pine View Blvd
- 115 Crescent Dr
- 545 Avocet Dr
- 102 Gibbs Cir
- 541 Avocet Dr
- 535 Sheldrake
- 534 Sheldrake
- 535 Avocet Dr
- 526 Sheldrake
- 502 Sheldrake Ct
- 538 Sheldrake Ct
- 530 Sheldrake Ct
- 103 Freedom Park Rd
- 522 Sheldrake Ct
- 518 Sheldrake Ct
- 109 Planters Way
- 107 Planters Way
- 111 Planters Way
- 106 Planters Way
- 117 Plantation Cir
- 105 Planters Way
- 104 Planters Way
- 115 Plantation Cir
- 121 Turners Creek Way
- 123 Turners Creek Way
- 113 Plantation Cir
- 102 Planters Way
- 101 Planters Way
- 122 Plantation Cir
- 124 Plantation Cir
- 106 Turner Plantation Cir
- 106 Plantation Cir
- 120 Jericho Dr
- 104 Plantation Cir
- 124 Turners Creek Way
