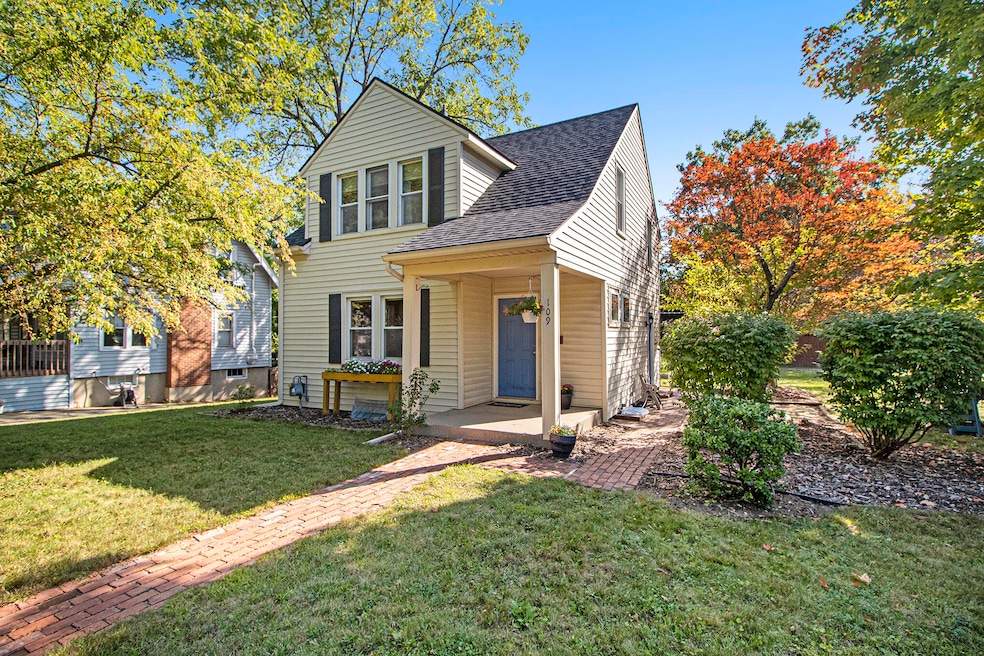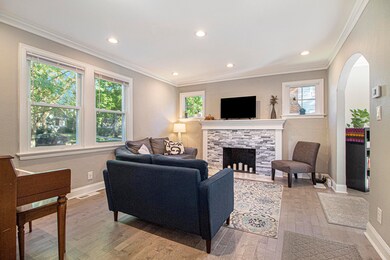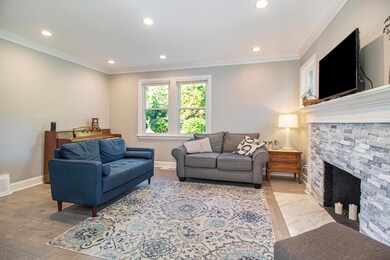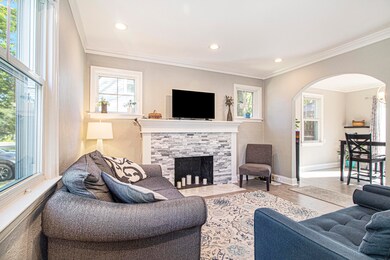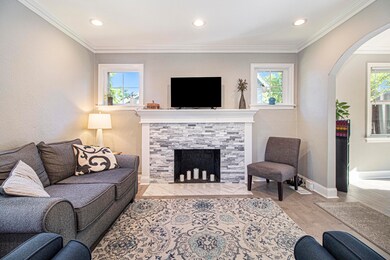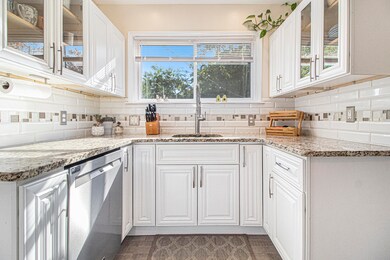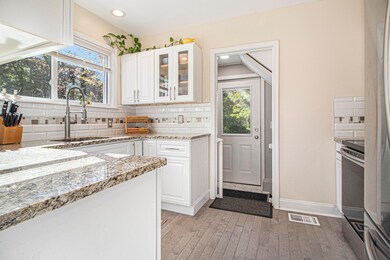
109 Pleasant Place Ann Arbor, MI 48103
Eberwhite NeighborhoodHighlights
- Colonial Architecture
- HERS Index Rating of 2 | Net Zero energy home
- Corner Lot: Yes
- Eberwhite Elementary School Rated A
- Deck
- 3 Car Detached Garage
About This Home
As of October 2024Open House Canceled. Turn key home that has wood floors, crown molding, classic archways, chic lighting, 3bds(*non-conforming bd in the bsmt), 2ba, an office/4th bd(upstairs), living rm w/recessed lighting, dining area, kitchen w/ white cabinets, SS appliances, stylish backsplash, & granite counter, Partially finished basement, a non-conforming bdm, & full bath. The shared bath upstairs has tile flooring & custom mosaic glass inlay tile. Awesome 3 car garage w/2 doors! Enjoy the benefit of a corner lot, which gives you the feeling of being in the countryside, yet this house is in town! Walk to schools, parks, shopping, & downtown!109 Pleasant Place received a Home Energy Score of 2 on 08/29/24 with Assessment ID HERD -029422-2024. Download report at stream.a2g yet this house is in town! Walk to schools, parks, shopping, and downtown! Refinished wood floors (18) Herd score of 2.
Last Agent to Sell the Property
The Charles Reinhart Company License #6501299830 Listed on: 09/19/2024

Home Details
Home Type
- Single Family
Est. Annual Taxes
- $8,149
Year Built
- Built in 1928
Lot Details
- 8,276 Sq Ft Lot
- Lot Dimensions are 68x120x68x120
- Shrub
- Corner Lot: Yes
- Garden
- Property is zoned R1C, R1C
Parking
- 3 Car Detached Garage
- Garage Door Opener
- Gravel Driveway
Home Design
- Colonial Architecture
- Asphalt Roof
- Vinyl Siding
Interior Spaces
- 2-Story Property
- Ceiling Fan
- Wood Burning Fireplace
- Living Room with Fireplace
- Ceramic Tile Flooring
- Dryer
Kitchen
- <<OvenToken>>
- Range<<rangeHoodToken>>
- <<microwave>>
- Dishwasher
- Disposal
Bedrooms and Bathrooms
- 3 Bedrooms
- 2 Full Bathrooms
Basement
- Basement Fills Entire Space Under The House
- Laundry in Basement
- 1 Bedroom in Basement
Schools
- Eberwhite Elementary School
- Slauson Middle School
- Pioneer High School
Utilities
- Forced Air Heating and Cooling System
- Heating System Uses Natural Gas
- Water Softener is Owned
Additional Features
- HERS Index Rating of 2 | Net Zero energy home
- Deck
Ownership History
Purchase Details
Home Financials for this Owner
Home Financials are based on the most recent Mortgage that was taken out on this home.Purchase Details
Home Financials for this Owner
Home Financials are based on the most recent Mortgage that was taken out on this home.Purchase Details
Home Financials for this Owner
Home Financials are based on the most recent Mortgage that was taken out on this home.Similar Homes in Ann Arbor, MI
Home Values in the Area
Average Home Value in this Area
Purchase History
| Date | Type | Sale Price | Title Company |
|---|---|---|---|
| Warranty Deed | $500,000 | Devon Title | |
| Warranty Deed | $330,000 | Devon Title Agency | |
| Warranty Deed | $215,000 | Devon Title Agency |
Mortgage History
| Date | Status | Loan Amount | Loan Type |
|---|---|---|---|
| Previous Owner | $246,000 | New Conventional | |
| Previous Owner | $264,000 | New Conventional | |
| Previous Owner | $63,832 | Unknown |
Property History
| Date | Event | Price | Change | Sq Ft Price |
|---|---|---|---|---|
| 10/15/2024 10/15/24 | Sold | $500,000 | +6.4% | $338 / Sq Ft |
| 09/22/2024 09/22/24 | Pending | -- | -- | -- |
| 09/19/2024 09/19/24 | For Sale | $469,900 | +42.4% | $318 / Sq Ft |
| 04/01/2019 04/01/19 | Sold | $330,000 | -15.4% | $330 / Sq Ft |
| 03/14/2019 03/14/19 | Pending | -- | -- | -- |
| 11/14/2018 11/14/18 | For Sale | $389,900 | +81.3% | $390 / Sq Ft |
| 03/26/2018 03/26/18 | Sold | $215,000 | +7.6% | $216 / Sq Ft |
| 03/26/2018 03/26/18 | Pending | -- | -- | -- |
| 03/26/2018 03/26/18 | For Sale | $199,900 | -- | $201 / Sq Ft |
Tax History Compared to Growth
Tax History
| Year | Tax Paid | Tax Assessment Tax Assessment Total Assessment is a certain percentage of the fair market value that is determined by local assessors to be the total taxable value of land and additions on the property. | Land | Improvement |
|---|---|---|---|---|
| 2025 | $8,149 | $183,900 | $0 | $0 |
| 2024 | $7,539 | $164,200 | $0 | $0 |
| 2023 | $6,997 | $157,400 | $0 | $0 |
| 2022 | $8,023 | $158,400 | $0 | $0 |
| 2021 | $7,834 | $154,500 | $0 | $0 |
| 2020 | $7,676 | $150,600 | $0 | $0 |
| 2019 | $6,782 | $137,200 | $137,200 | $0 |
| 2018 | $4,592 | $134,600 | $0 | $0 |
| 2017 | $4,467 | $133,300 | $0 | $0 |
| 2016 | $3,805 | $89,326 | $0 | $0 |
| 2015 | $4,104 | $89,059 | $0 | $0 |
| 2014 | $4,104 | $86,277 | $0 | $0 |
| 2013 | -- | $86,277 | $0 | $0 |
Agents Affiliated with this Home
-
Maura Rains

Seller's Agent in 2024
Maura Rains
The Charles Reinhart Company
(313) 717-7788
4 in this area
205 Total Sales
-
Karen Bettendorf

Buyer's Agent in 2024
Karen Bettendorf
The Charles Reinhart Company
(619) 550-8722
1 in this area
21 Total Sales
-
Rudy Acuna

Seller's Agent in 2019
Rudy Acuna
Century 21 Affiliated
(734) 891-4277
4 in this area
136 Total Sales
-
Julie Picknell

Buyer's Agent in 2019
Julie Picknell
The Charles Reinhart Company
(734) 395-8383
2 in this area
156 Total Sales
Map
Source: Southwestern Michigan Association of REALTORS®
MLS Number: 24048990
APN: 09-30-205-005
- 2107 Jackson Ave
- 110 Fairview Dr
- 1914 Jackson Ave
- 2149 Fair St
- 1812 Orchard St
- 116 Glendale Dr
- 1754 Jackson Ave
- 2219 Dexter Ave
- 510 Carolina Ave
- 1717 Jackson Ave
- 317 Doty Ave
- 216 Kenwood Ave
- 570 S Maple Rd
- 303 Wildwood Ave
- 305 Wildwood Ave
- 2529 W Towne St Unit 59
- 4430 Oriole Ct
- 2419 Faye Dr
- 2100 Alice St
- 2204 Walter Dr
