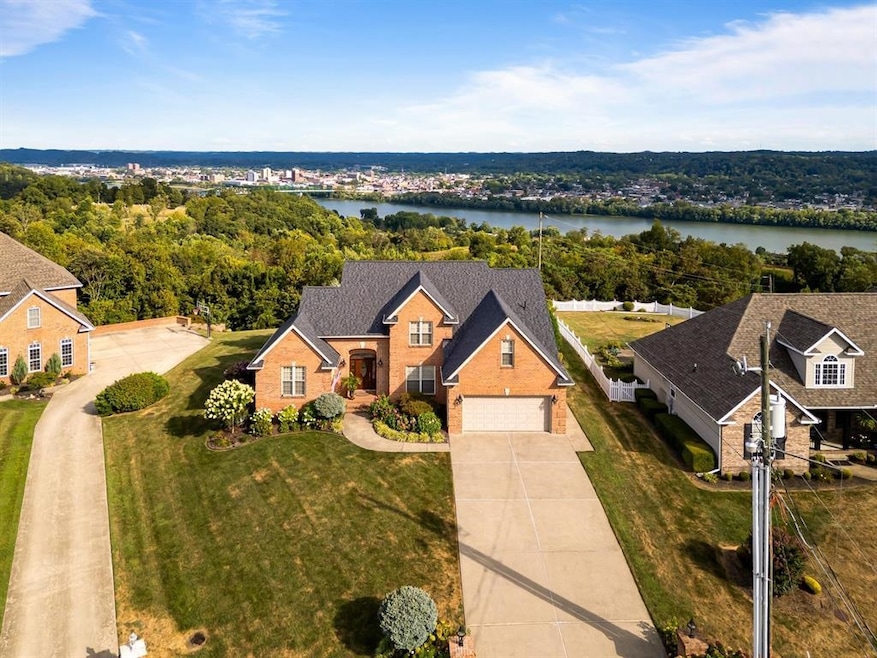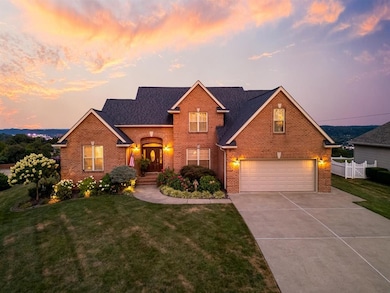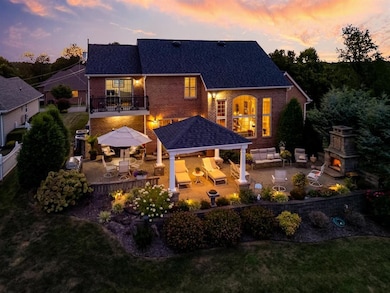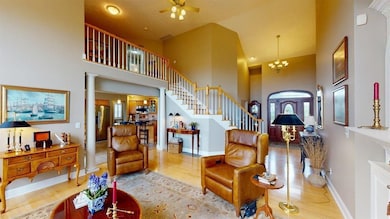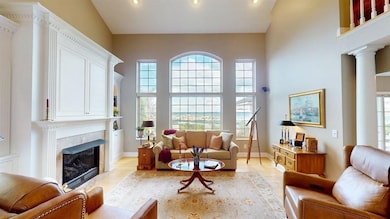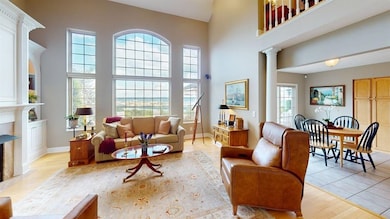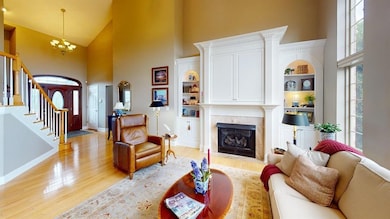109 Private Drive 633 Chesapeake, OH 45619
Estimated payment $3,537/month
Highlights
- Hot Property
- 2 Car Attached Garage
- Crown Molding
- Main Floor Primary Bedroom
- Brick Veneer
- Patio
About This Home
Experience breathtaking Ohio River views from this elevated, custom-upgraded 4 bedroom, 2.5 bath home located in Hunter Glen Woods Subdivision! Sitting on 1.1+/- acres this property offers elegant interiors including custom millwork, rich crown molding, and built-in shelving. The gourmet kitchen boasts granite counters, stainless appliances, custom cabinetry, and a spacious island—ideal for entertaining. Luxurious main floor primary bedroom suite includes a marble shower, travertine tile, and ample closet space. Enjoy the stunning, ever-changing river and city views from your landscaped patio, complete with a stone fireplace, built-in grill, and ambient lighting—creating exceptional outdoor living space. Key additions include a state-of-the-art whole-house security system, Ring cameras, and a recently replaced CertainTeed roof with hurricane nail installation. Additional perks: backup tri-fuel generator and garage with Wi-Fi-enabled opener. 12 month Guard Home Warranty! Don’t miss this rare opportunity for luxury, views, and convenience!
Home Details
Home Type
- Single Family
Lot Details
- 1.1 Acre Lot
- Level Lot
Parking
- 2 Car Attached Garage
Home Design
- Brick Veneer
- Composition Shingle
Interior Spaces
- 2,532 Sq Ft Home
- 2-Story Property
- Crown Molding
- Gas Log Fireplace
- Living Room
- Dining Room
Kitchen
- Gas Range
- Microwave
- Dishwasher
- Disposal
Bedrooms and Bathrooms
- 4 Bedrooms
- Primary Bedroom on Main
Laundry
- Dryer
- Washer
Outdoor Features
- Patio
- Storage Shed
Utilities
- Central Air
- Air Source Heat Pump
- Electric Water Heater
- Septic System
Map
Home Values in the Area
Average Home Value in this Area
Property History
| Date | Event | Price | List to Sale | Price per Sq Ft |
|---|---|---|---|---|
| 10/14/2025 10/14/25 | Price Changed | $564,900 | -1.8% | $223 / Sq Ft |
| 10/10/2025 10/10/25 | For Sale | $575,000 | -- | $227 / Sq Ft |
Source: Ashland Area Board of REALTORS®
MLS Number: 59584
- 0 State Route 7
- 63 Township Road 1197
- 30 Township Road 1482
- 11 Platinum Dr
- 10652 County Road 1
- 81 Township Road 158
- 301 Township Road 158
- 60 Township Road 1363
- 421 2nd Ave
- 415 Riverside Dr
- 0 Virginia Ave
- 406-8 Washington Ave
- 720 Adams Ave
- 2 Washington Ct
- 1666 County Road 31
- 302 Adams Ave
- 229 Adams Ave
- 522 Jefferson Ave
- 417 5th Ave W
- 349 5th Ave W
- 652 Adams Ave Unit Apartment 2
- 337 5th Ave W
- 511 2nd St Unit 3
- 511 2nd St Unit 1
- 511 2nd St Unit 4
- 511 2nd St Unit 2
- 946 Madison Ave Unit 14
- 1154 Jefferson Ave Unit 1
- 911 5th St W Unit 3
- 704 10th Ave Unit 1R
- 704 10th Ave Unit 2
- 1003 8th St Unit 2
- 2305 Adams Ave Unit 25
- 1416 7th Ave Unit 21
- 1439 6th Ave
- 1021 11th St W Unit 1021 11th
- 942 12th Ave Unit 1
- 1528 6th Ave
- 1510 7th Ave
- 1235-1241 Charleston Ave
