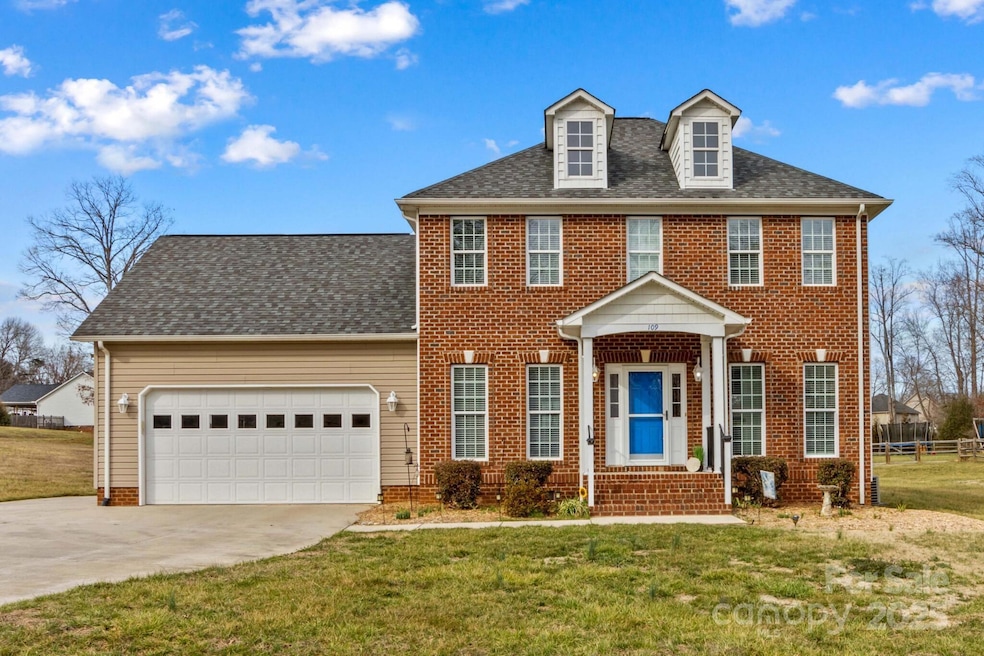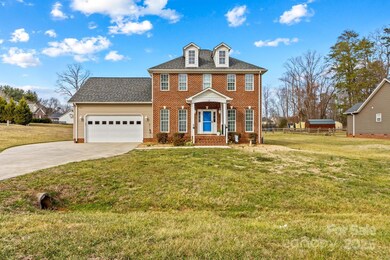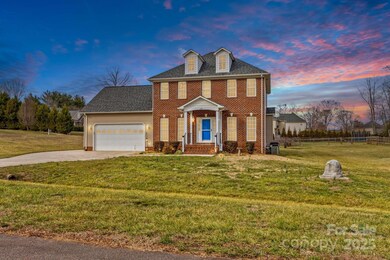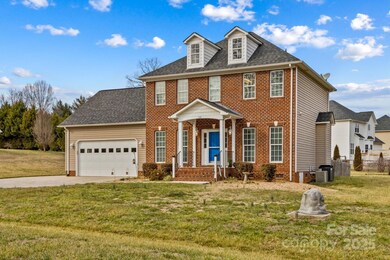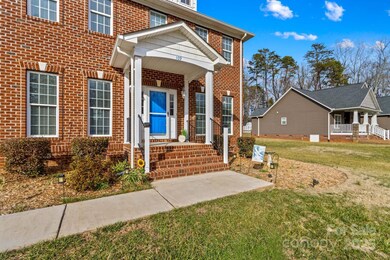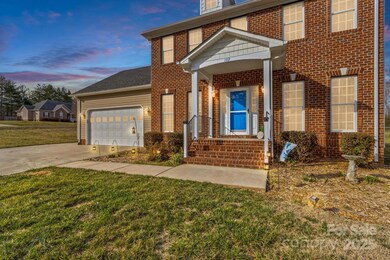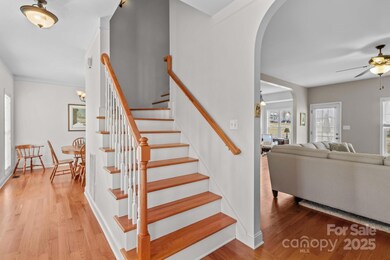
109 Putney Ct Salisbury, NC 28147
Highlights
- Corner Lot
- Laundry Room
- Partially Fenced Property
- 2 Car Attached Garage
- Forced Air Heating and Cooling System
About This Home
As of April 2025This charming 3-bedroom, 2.5-bath home in the desirable Ashland Place Subdivision offers country living with city convenience, just minutes from I-85, restaurants, and shopping. Nestled on a .55-acre corner lot, this 1,820 sq. ft. home features hardwood flooring throughout the main level, an open-concept living, kitchen, and breakfast area with a cozy fireplace and gas logs. The chef's kitchen includes stainless appliances, granite countertops, a pantry, and a bay window. The main level also offers a tiled laundry room, dining/office space, and abundant natural light! Upstairs, the oversized primary suite boasts a tray ceiling, double vanity, tub, and shower, along with two additional bedrooms and a full bath. The partially fenced backyard provides space for outdoor fun. Located in the sought-after Carson School District, this home perfectly blends tranquility and modern amenities. Schedule your tour today!
Last Agent to Sell the Property
TMR Realty, Inc. Brokerage Email: teresa@tmrrealtyinc.com License #210189 Listed on: 02/23/2025
Home Details
Home Type
- Single Family
Est. Annual Taxes
- $2,121
Year Built
- Built in 2012
Lot Details
- Partially Fenced Property
- Corner Lot
- Property is zoned RA
HOA Fees
- $15 Monthly HOA Fees
Parking
- 2 Car Attached Garage
- Front Facing Garage
Home Design
- Brick Exterior Construction
- Vinyl Siding
Interior Spaces
- 2-Story Property
- Great Room with Fireplace
- Crawl Space
- Laundry Room
Kitchen
- Electric Range
- Microwave
- Dishwasher
Bedrooms and Bathrooms
- 3 Bedrooms
Schools
- Knollwood Elementary School
- Southeast Middle School
- Jesse Carson High School
Utilities
- Forced Air Heating and Cooling System
- Heat Pump System
- Septic Tank
Community Details
- Belle Realty Development Association, Phone Number (704) 636-2021
- Ashland Place Subdivision
- Mandatory home owners association
Listing and Financial Details
- Assessor Parcel Number 473A008
Ownership History
Purchase Details
Home Financials for this Owner
Home Financials are based on the most recent Mortgage that was taken out on this home.Purchase Details
Home Financials for this Owner
Home Financials are based on the most recent Mortgage that was taken out on this home.Similar Homes in Salisbury, NC
Home Values in the Area
Average Home Value in this Area
Purchase History
| Date | Type | Sale Price | Title Company |
|---|---|---|---|
| Warranty Deed | $387,500 | None Listed On Document | |
| Warranty Deed | $387,500 | None Listed On Document | |
| Warranty Deed | $172,000 | None Available |
Mortgage History
| Date | Status | Loan Amount | Loan Type |
|---|---|---|---|
| Open | $374,567 | New Conventional | |
| Closed | $374,567 | New Conventional | |
| Previous Owner | $135,000 | New Conventional | |
| Previous Owner | $163,400 | Adjustable Rate Mortgage/ARM |
Property History
| Date | Event | Price | Change | Sq Ft Price |
|---|---|---|---|---|
| 04/17/2025 04/17/25 | Sold | $387,500 | 0.0% | $209 / Sq Ft |
| 02/23/2025 02/23/25 | For Sale | $387,500 | +125.3% | $209 / Sq Ft |
| 11/22/2012 11/22/12 | Off Market | $172,000 | -- | -- |
| 08/24/2012 08/24/12 | Sold | $172,000 | -4.4% | $95 / Sq Ft |
| 07/23/2012 07/23/12 | Pending | -- | -- | -- |
| 05/22/2012 05/22/12 | For Sale | $179,900 | -- | $99 / Sq Ft |
Tax History Compared to Growth
Tax History
| Year | Tax Paid | Tax Assessment Tax Assessment Total Assessment is a certain percentage of the fair market value that is determined by local assessors to be the total taxable value of land and additions on the property. | Land | Improvement |
|---|---|---|---|---|
| 2024 | $2,121 | $313,094 | $37,500 | $275,594 |
| 2023 | $2,121 | $313,094 | $37,500 | $275,594 |
| 2022 | $1,518 | $201,125 | $32,000 | $169,125 |
| 2021 | $1,503 | $201,125 | $32,000 | $169,125 |
| 2020 | $1,503 | $201,125 | $32,000 | $169,125 |
| 2019 | $1,503 | $201,125 | $32,000 | $169,125 |
| 2018 | $1,373 | $185,267 | $32,000 | $153,267 |
| 2017 | $1,373 | $185,267 | $32,000 | $153,267 |
| 2016 | $1,373 | $185,267 | $32,000 | $153,267 |
| 2015 | $1,389 | $185,267 | $32,000 | $153,267 |
| 2014 | $1,298 | $181,485 | $28,500 | $152,985 |
Agents Affiliated with this Home
-
Teresa Rufty

Seller's Agent in 2025
Teresa Rufty
TMR Realty, Inc.
(704) 433-2582
357 Total Sales
-
David Dawe

Buyer's Agent in 2025
David Dawe
The Pathway Group LLC
(704) 706-4702
37 Total Sales
Map
Source: Canopy MLS (Canopy Realtor® Association)
MLS Number: 4223772
APN: 473-A008
- 1176 Greenheather Dr
- 155 Putney Ct
- 720 Miller Chapel Rd
- 4055 Miller Rd
- 4029 Miller Rd
- 3957 Miller Rd
- 2885 Wright Ave
- 2225 Grace Church Rd
- 120 Random Dr
- 697 Maple Ridge Cir
- 274 Village Creek Way
- 1004 Gracebrook Dr
- 235 John Rainey Rd
- 161 Moore Haven Dr
- 1278 Gracebrook Dr
- 1381 Steven Dr
- 144 Stoneybrook Rd
- 325 Cornwall Dr
- 2740 Hill Top Dr
- 325 Bonaventure Dr
