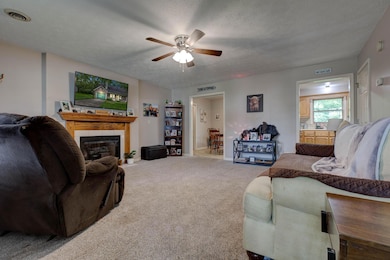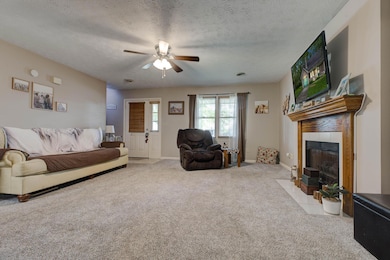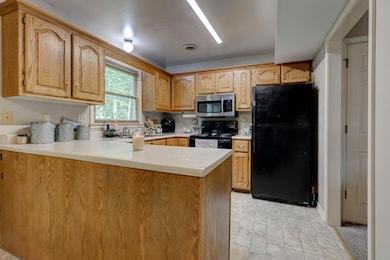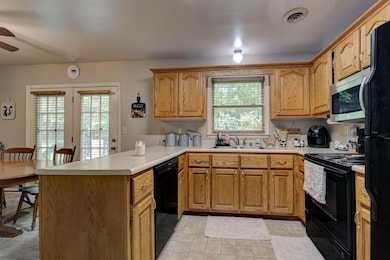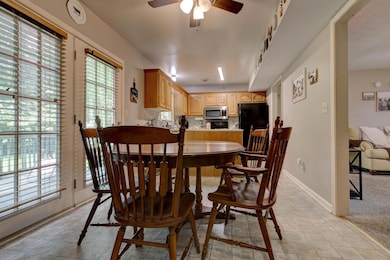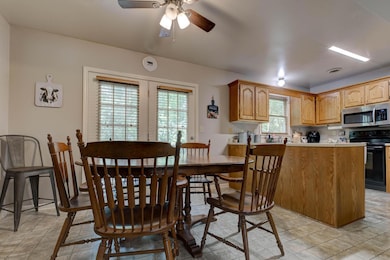109 Quail Ridge Rd Winchester, KY 40391
Estimated payment $1,107/month
Highlights
- View of Trees or Woods
- No HOA
- Front Porch
- Deck
- First Floor Utility Room
- 1 Car Attached Garage
About This Home
Move-In Ready Brick Townhome with Garage and Fireplace Step into this charming brick townhome offering comfort, style, and convenience in every detail. The spacious living room features a cozy fireplace, soft neutral tones, and natural light that make it easy to feel at home. The open layout flows to the kitchen and dining area, creating the perfect setting for everyday living or entertaining guests. Enjoy the privacy of your fenced backyard, ideal for outdoor dining or relaxing evenings. The attached garage adds storage and year-round convenience. With easy access to shopping, parks, and restaurants—and just a short drive to Lexington—this home combines modern comfort with a great location. Move-in ready and beautifully maintained, this townhome is a must-see for anyone looking for low-maintenance living with lasting appeal
Townhouse Details
Home Type
- Townhome
Est. Annual Taxes
- $900
Year Built
- Built in 1994
Lot Details
- 5,227 Sq Ft Lot
- Few Trees
Parking
- 1 Car Attached Garage
- Driveway
Property Views
- Woods
- Neighborhood
Home Design
- Brick Veneer
- Block Foundation
- Shingle Roof
- Vinyl Siding
- Concrete Perimeter Foundation
Interior Spaces
- 1,197 Sq Ft Home
- 1.5-Story Property
- Ventless Fireplace
- Living Room
- Dining Room
- First Floor Utility Room
- Utility Room
Kitchen
- Eat-In Kitchen
- Oven or Range
- Microwave
- Dishwasher
Flooring
- Carpet
- Vinyl
Bedrooms and Bathrooms
- 2 Bedrooms
- Primary bedroom located on second floor
- Walk-In Closet
- Bathroom on Main Level
Outdoor Features
- Deck
- Front Porch
Schools
- Justice Elementary School
- Robert Campbell Middle School
- Grc High School
Utilities
- Cooling Available
- Air Source Heat Pump
Community Details
- No Home Owners Association
- Holiday Hills Subdivision
Listing and Financial Details
- Assessor Parcel Number 043-3006-009-005
Map
Home Values in the Area
Average Home Value in this Area
Tax History
| Year | Tax Paid | Tax Assessment Tax Assessment Total Assessment is a certain percentage of the fair market value that is determined by local assessors to be the total taxable value of land and additions on the property. | Land | Improvement |
|---|---|---|---|---|
| 2024 | $900 | $90,000 | $15,000 | $75,000 |
| 2023 | $881 | $90,000 | $0 | $0 |
| 2022 | $887 | $90,000 | $0 | $0 |
| 2021 | $884 | $90,000 | $0 | $0 |
| 2020 | $886 | $90,000 | $0 | $0 |
| 2019 | $890 | $90,000 | $0 | $0 |
| 2018 | $879 | $90,000 | $0 | $0 |
| 2017 | $883 | $90,000 | $0 | $0 |
| 2016 | $796 | $82,800 | $0 | $0 |
| 2015 | $796 | $82,800 | $0 | $0 |
| 2013 | $758 | $82,800 | $0 | $0 |
Property History
| Date | Event | Price | List to Sale | Price per Sq Ft | Prior Sale |
|---|---|---|---|---|---|
| 11/10/2025 11/10/25 | Price Changed | $195,500 | -0.8% | $163 / Sq Ft | |
| 10/14/2025 10/14/25 | For Sale | $197,000 | +118.9% | $165 / Sq Ft | |
| 04/21/2017 04/21/17 | Sold | $90,000 | 0.0% | $75 / Sq Ft | View Prior Sale |
| 02/21/2017 02/21/17 | Pending | -- | -- | -- | |
| 02/13/2017 02/13/17 | For Sale | $90,000 | -- | $75 / Sq Ft |
Purchase History
| Date | Type | Sale Price | Title Company |
|---|---|---|---|
| Grant Deed | $90,000 | -- | |
| Deed | -- | -- |
Source: ImagineMLS (Bluegrass REALTORS®)
MLS Number: 25503672
APN: 043-3006-00905
- 111 Quail Ridge Rd
- 205 Codella Dr
- 145 Codella Dr
- 222 Holiday Rd
- 720 Estes Dr
- 155 April Way
- 102 Ashley Dr
- 104 Colby Hills Dr
- 990 Craig Crossing Rd
- 271 April Way
- 129 Lana Ln
- 529 Bullion Blvd Unit 3B
- 529 Bullion Blvd Unit 3A
- 528 Estes Dr
- 550 Bullion Blvd
- 114 Mallard Ln
- 202 Dubuy Dr
- 118 Windridge Dr
- 110 Hampton Avenue Exd
- 725 Berry Ct
- 104 Colby Hills Dr
- 22 White Cir
- 20 White Cir
- 900 Westwood Dr
- 510 College St
- 260 Oxford Dr
- 235 College St
- 300 C G Stephenson Dr
- 127 W Hickman St Unit 5
- 7 N Main St
- 27 E Washington St
- 156 Cook Ave
- 4176 Todds Rd
- 3320 Blackford Pkwy
- 1020 Bryce Point
- 2085 Falling Leaves Ln
- 1096 Brick House Ln
- 840 Hays Blvd
- 3573 Forest Spring Ct
- 4405 Lotus Ln

