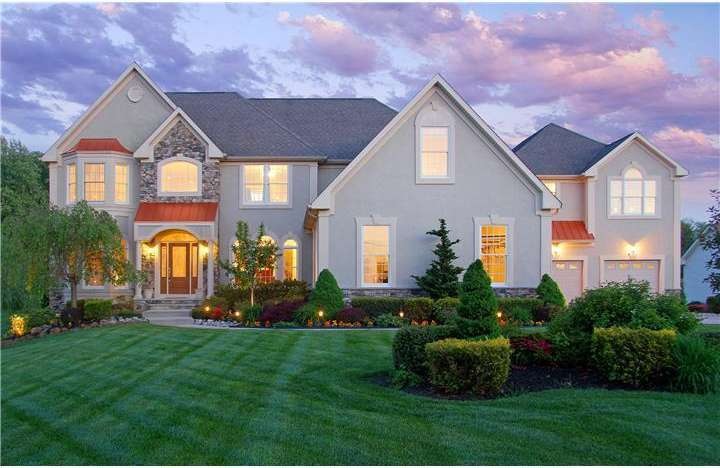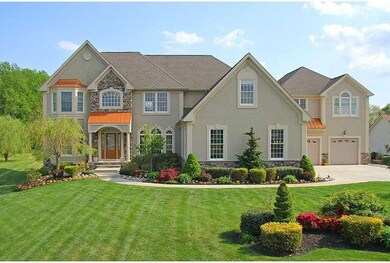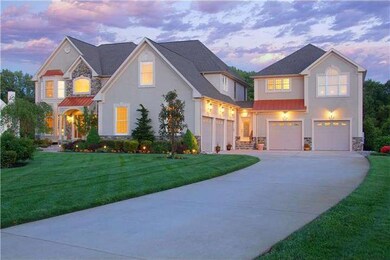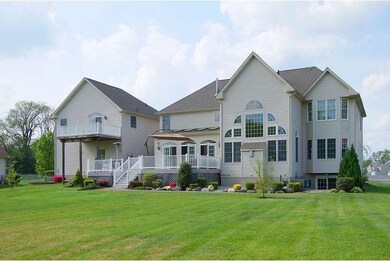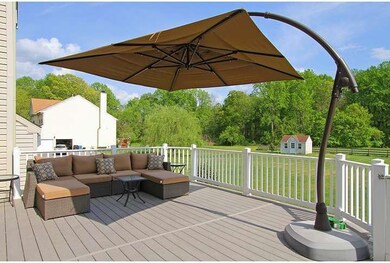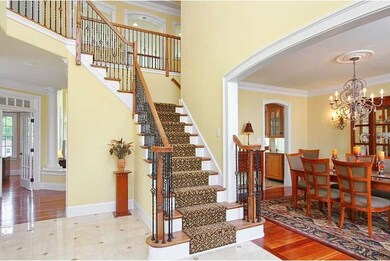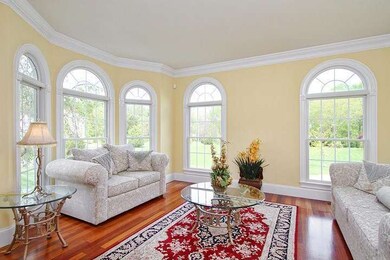
109 Quaker Rd Mickleton, NJ 08056
East Greenwich Township NeighborhoodHighlights
- Second Kitchen
- Deck
- Marble Flooring
- 1 Acre Lot
- Contemporary Architecture
- Cathedral Ceiling
About This Home
As of April 2015Custom built John Maybrook 5bdrm/4+ bath home w/over 5100SqFt of living space with a 5-7car garage & a separate In-Law Apartment all situated on a 1 acre professionally landscaped property w/scenic views from the 2 rear decks & patio area. No expense was spared in the upgrades T/O every rm. Dramatic 2story entry foyer. Custom workmanship in the Cherrywood, Marble, Ceramic tile & Trimwork T/O. Gourmet Kit w/custom designed Cherry cabinetry, granite counters, Dacor appliances. Open to the Sunny Morning rm w/4 skylights & the 2-sty high step down Fam rm w/all custom windows overlooking the scenic rear yard views. The main bdrm suite features a 2 sided fireplace, sitting rm & its own spa like bath w/Jacuzzi tub, dual custom vanities, over-sized all glass shower & 24Ft walk-in closet. Also a princess suite & Jack & Jill baths. The In-Law suite features a complete 1 bdrm apartment w/Cathedral ceilings. Full daylight walkout basement. One of the garages has heat & C/A- This description is just a tease to what is
Last Agent to Sell the Property
BHHS Fox & Roach-Mullica Hill South License #8541117 Listed on: 04/23/2012

Last Buyer's Agent
Kathleen Cuthbert
Century 21 Town & Country Realty - Mickleton License #TREND:GCUTHBKA
Home Details
Home Type
- Single Family
Est. Annual Taxes
- $16,844
Year Built
- Built in 2007
Lot Details
- 1 Acre Lot
- Level Lot
- Open Lot
- Sprinkler System
- Back, Front, and Side Yard
- Property is in good condition
Parking
- 4 Car Direct Access Garage
- 3 Open Parking Spaces
- Garage Door Opener
- Driveway
Home Design
- Contemporary Architecture
- Brick Foundation
- Pitched Roof
- Shingle Roof
- Stone Siding
- Vinyl Siding
- Stucco
Interior Spaces
- 5,128 Sq Ft Home
- Property has 2 Levels
- Wet Bar
- Central Vacuum
- Cathedral Ceiling
- Ceiling Fan
- Skylights
- 2 Fireplaces
- Marble Fireplace
- Gas Fireplace
- Bay Window
- Family Room
- Living Room
- Dining Room
- Home Security System
- Laundry on main level
- Attic
Kitchen
- Second Kitchen
- Butlers Pantry
- Built-In Self-Cleaning Double Oven
- Built-In Range
- Dishwasher
- Kitchen Island
Flooring
- Wood
- Wall to Wall Carpet
- Stone
- Marble
- Tile or Brick
Bedrooms and Bathrooms
- 5 Bedrooms
- En-Suite Primary Bedroom
- En-Suite Bathroom
- In-Law or Guest Suite
- 6 Bathrooms
- Whirlpool Bathtub
- Walk-in Shower
Unfinished Basement
- Basement Fills Entire Space Under The House
- Exterior Basement Entry
- Drainage System
Eco-Friendly Details
- Energy-Efficient Appliances
- Energy-Efficient Windows
Outdoor Features
- Balcony
- Deck
- Patio
- Exterior Lighting
- Shed
- Breezeway
- Porch
Schools
- Samuel Mickle Elementary School
Utilities
- Forced Air Zoned Heating and Cooling System
- Heating System Uses Gas
- Underground Utilities
- 200+ Amp Service
- Water Treatment System
- Well
- Natural Gas Water Heater
- On Site Septic
- Cable TV Available
Community Details
- No Home Owners Association
- Built by JOHN MAYBROOK
Listing and Financial Details
- Tax Lot 00003 06
- Assessor Parcel Number 03-00107-00003 06
Ownership History
Purchase Details
Home Financials for this Owner
Home Financials are based on the most recent Mortgage that was taken out on this home.Purchase Details
Home Financials for this Owner
Home Financials are based on the most recent Mortgage that was taken out on this home.Purchase Details
Home Financials for this Owner
Home Financials are based on the most recent Mortgage that was taken out on this home.Purchase Details
Home Financials for this Owner
Home Financials are based on the most recent Mortgage that was taken out on this home.Purchase Details
Purchase Details
Home Financials for this Owner
Home Financials are based on the most recent Mortgage that was taken out on this home.Similar Homes in Mickleton, NJ
Home Values in the Area
Average Home Value in this Area
Purchase History
| Date | Type | Sale Price | Title Company |
|---|---|---|---|
| Quit Claim Deed | -- | None Listed On Document | |
| Bargain Sale Deed | -- | Foundation Title Llc | |
| Deed | $625,000 | Wfg National Title Ins Co | |
| Deed | $740,000 | None Available | |
| Deed | $118,500 | Congress Title | |
| Deed | $55,000 | Dominion Title Svcs |
Mortgage History
| Date | Status | Loan Amount | Loan Type |
|---|---|---|---|
| Open | $75,388 | Credit Line Revolving | |
| Open | $726,000 | New Conventional | |
| Previous Owner | $564,000 | Adjustable Rate Mortgage/ARM | |
| Previous Owner | $417,000 | New Conventional | |
| Previous Owner | $340,000 | New Conventional | |
| Previous Owner | $501,800 | No Value Available | |
| Previous Owner | $501,800 | Unknown | |
| Previous Owner | $44,000 | No Value Available |
Property History
| Date | Event | Price | Change | Sq Ft Price |
|---|---|---|---|---|
| 04/27/2015 04/27/15 | Sold | $705,000 | -5.4% | $112 / Sq Ft |
| 03/06/2015 03/06/15 | Pending | -- | -- | -- |
| 12/29/2014 12/29/14 | Price Changed | $745,000 | -3.9% | $118 / Sq Ft |
| 10/20/2014 10/20/14 | For Sale | $775,000 | +24.0% | $123 / Sq Ft |
| 07/20/2012 07/20/12 | Sold | $625,000 | 0.0% | $122 / Sq Ft |
| 05/19/2012 05/19/12 | Pending | -- | -- | -- |
| 04/23/2012 04/23/12 | For Sale | $625,000 | -- | $122 / Sq Ft |
Tax History Compared to Growth
Tax History
| Year | Tax Paid | Tax Assessment Tax Assessment Total Assessment is a certain percentage of the fair market value that is determined by local assessors to be the total taxable value of land and additions on the property. | Land | Improvement |
|---|---|---|---|---|
| 2025 | $23,839 | $749,900 | $92,200 | $657,700 |
| 2024 | $23,082 | $749,900 | $92,200 | $657,700 |
| 2023 | $23,082 | $749,900 | $92,200 | $657,700 |
| 2022 | $22,430 | $749,900 | $92,200 | $657,700 |
| 2021 | $22,579 | $749,900 | $92,200 | $657,700 |
| 2020 | $22,684 | $749,900 | $92,200 | $657,700 |
| 2019 | $22,452 | $749,900 | $92,200 | $657,700 |
| 2018 | $18,747 | $568,600 | $70,000 | $498,600 |
| 2017 | $18,502 | $568,600 | $70,000 | $498,600 |
| 2016 | $17,087 | $531,300 | $70,000 | $461,300 |
| 2015 | $16,375 | $531,300 | $70,000 | $461,300 |
| 2014 | $15,365 | $531,300 | $70,000 | $461,300 |
Agents Affiliated with this Home
-
Ron Venuto

Seller's Agent in 2015
Ron Venuto
Century 21 Town & Country Realty - Mickleton
(609) 440-8035
-
Joseph Lamb

Buyer's Agent in 2015
Joseph Lamb
Lamb Realty
(856) 520-4821
62 Total Sales
-
Ron Bruce

Seller's Agent in 2012
Ron Bruce
BHHS Fox & Roach
(856) 343-6098
31 in this area
589 Total Sales
-
K
Buyer's Agent in 2012
Kathleen Cuthbert
Century 21 Town & Country Realty - Mickleton
Map
Source: Bright MLS
MLS Number: 1003935074
APN: 03-00107-0000-00003-06
- 52 Forage Dr
- 604 Kings Hwy
- 34 Clover Ridge Dr
- 747 Rattling Run Rd
- 9 Still Run Rd
- 123 W Tomlin Station Rd
- 220 Gaunt Dr
- 0 Rd Unit NJGL2061600
- 50 Curtmantle Rd
- 846 Cymbeline Ct
- 128 Asbury Station Rd
- 137 E Wolfert Station Rd
- 225 John Pool Ln
- 159 Mill Rd
- 150 Timberlane Rd
- 406 Swedesboro Rd
- 287 Academy St
- 364 Swedesboro Rd
- 106 Carson Ave
- 265 Kings Hwy
