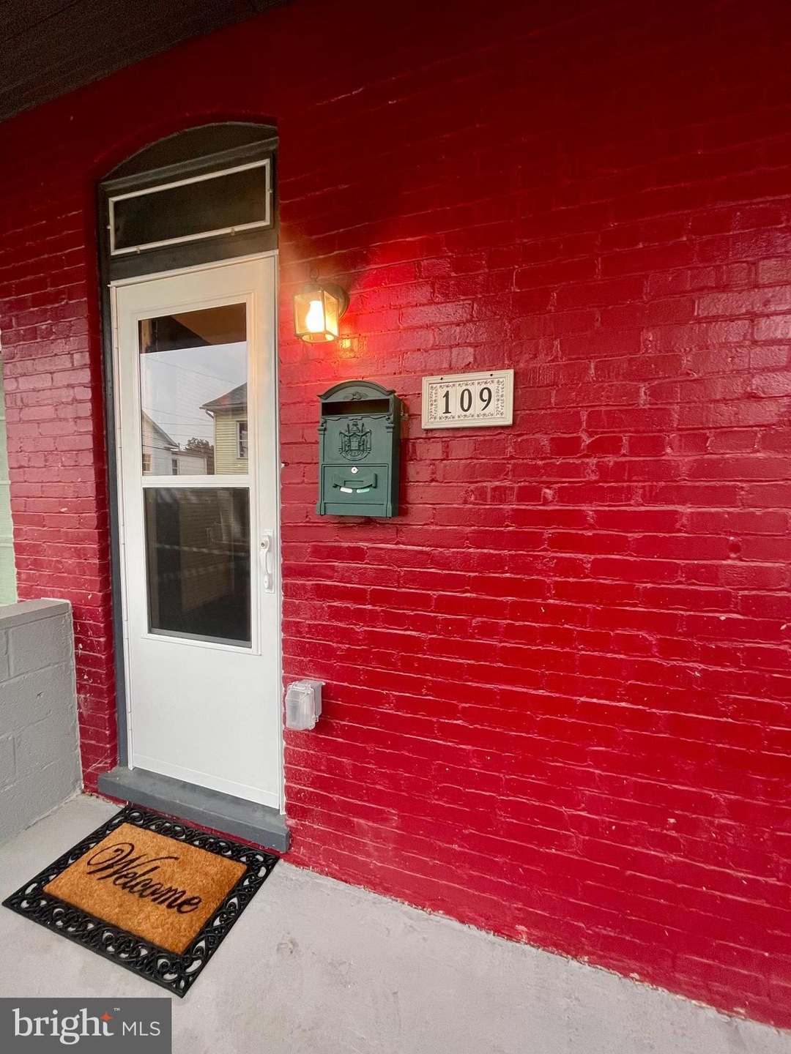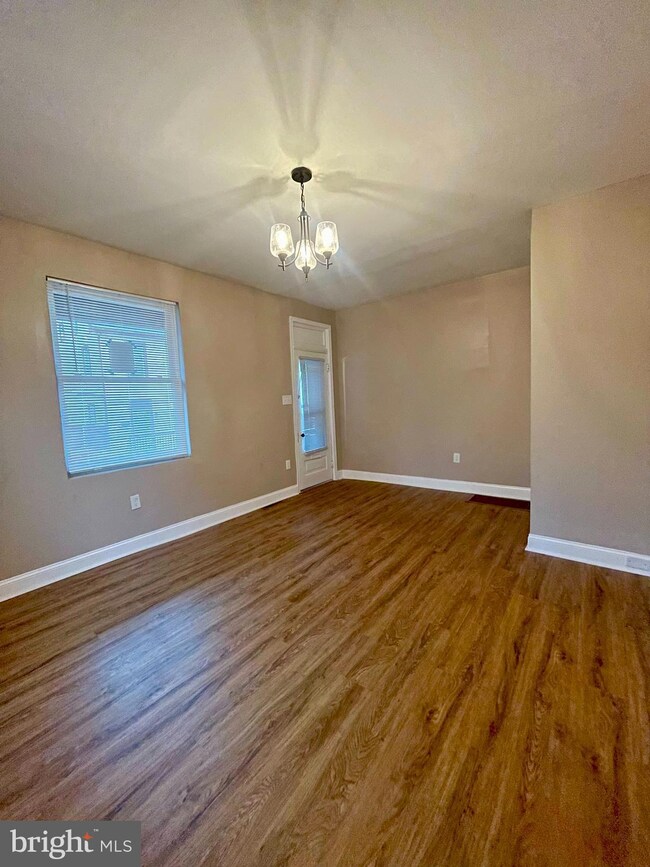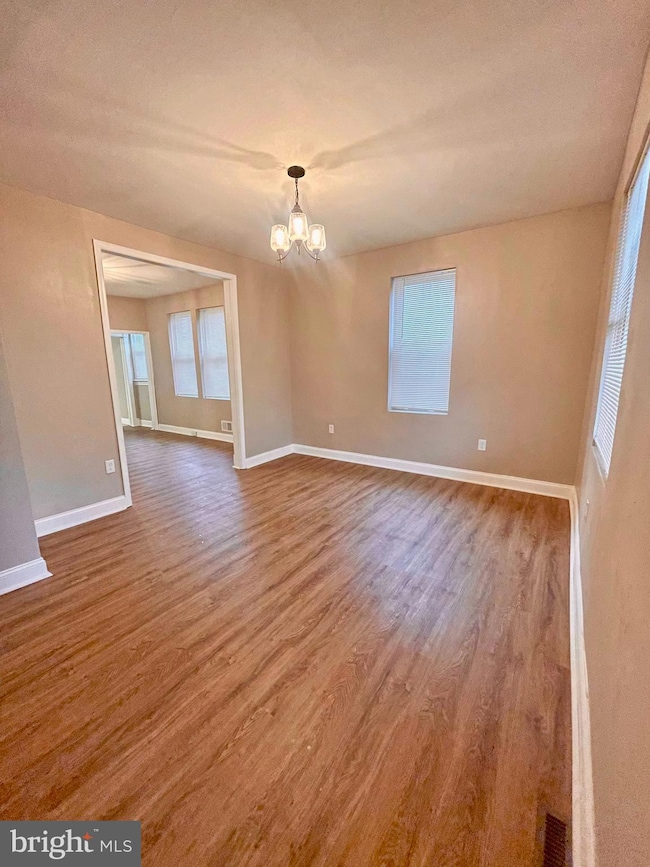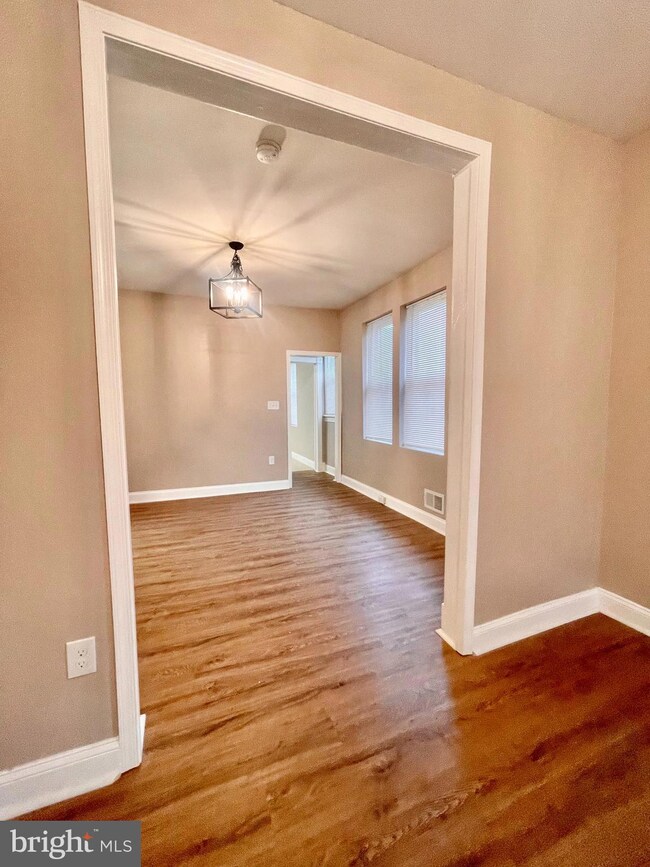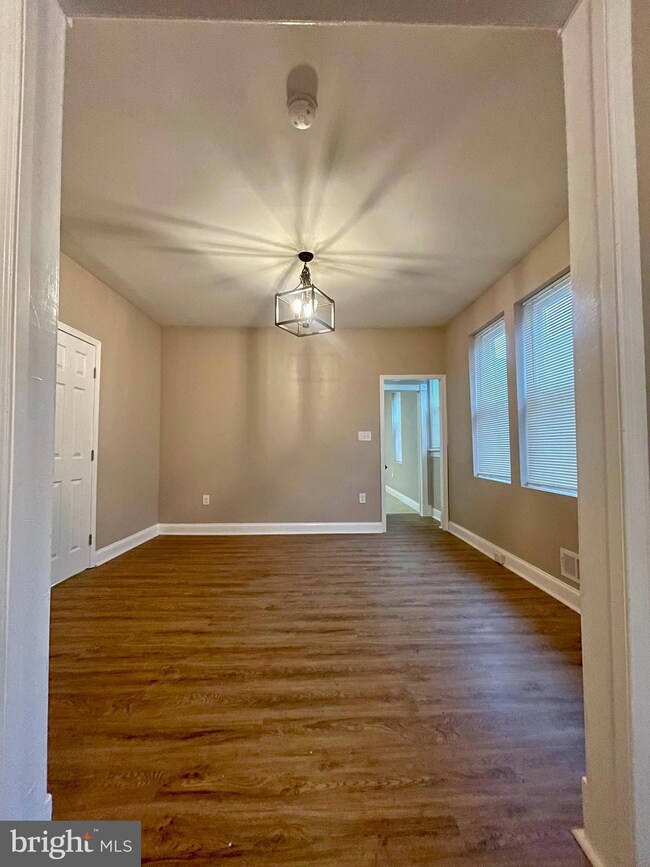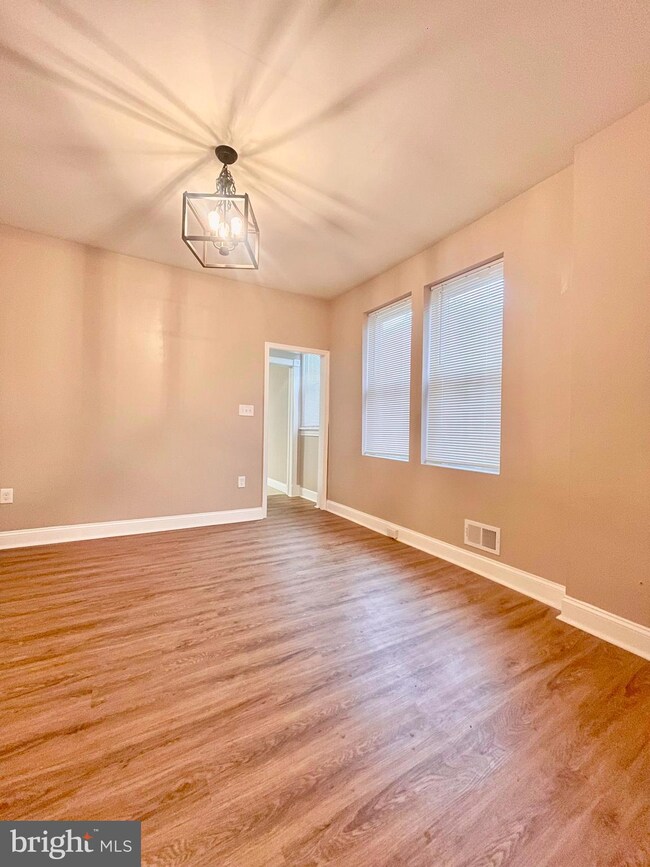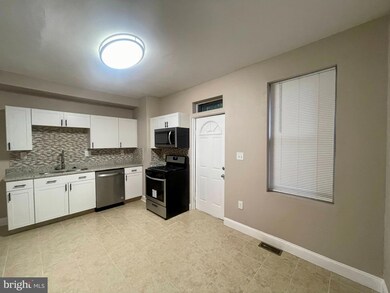
109 Ray St Hagerstown, MD 21740
Central NeighborhoodHighlights
- Open Floorplan
- Garden View
- Corner Lot
- Wood Flooring
- Attic
- 4-minute walk to Memorial Park
About This Home
As of January 2023This (3) story brick corner Townhome features hardwood floors, fresh paint, & updated lighting throughout. The renovated kitchen features, ceramic tile floors & a ceramic backsplash, shaker wood cabinets, granite countertops, & upgraded stainless-steel appliances.
The second floor boasts 3 spacious bedrooms featuring double-door closets, fresh paint, and ceiling fan/light fixtures. The back bedroom features a unique outdoor seating area overlooking the fenced-in backyard! A newly renovated full bath on the 2nd floor includes a ceramic tile bath, shower, and vanity with ample storage space. Other renovations include a new gas furnace, a central air unit with ducts installed in all three bedrooms, replacement windows, and storm doors.
Last Agent to Sell the Property
Sell Your Home Services License #5004796 Listed on: 10/13/2022
Townhouse Details
Home Type
- Townhome
Est. Annual Taxes
- $1,396
Year Built
- Built in 1903
Lot Details
- 1,600 Sq Ft Lot
- Wood Fence
- Back Yard
Home Design
- Brick Exterior Construction
- Brick Foundation
- Shingle Roof
- Asphalt Roof
Interior Spaces
- Property has 3.5 Levels
- Open Floorplan
- High Ceiling
- Ceiling Fan
- Insulated Windows
- Window Screens
- Living Room
- Formal Dining Room
- Garden Views
- Attic
Kitchen
- Eat-In Kitchen
- Gas Oven or Range
- Microwave
- Ice Maker
- Dishwasher
- Stainless Steel Appliances
- Upgraded Countertops
- Disposal
Flooring
- Wood
- Carpet
Bedrooms and Bathrooms
- 3 Bedrooms
Laundry
- Laundry Room
- Washer and Dryer Hookup
Unfinished Basement
- Interior Basement Entry
- Laundry in Basement
Home Security
Eco-Friendly Details
- Energy-Efficient Appliances
Outdoor Features
- Multiple Balconies
- Exterior Lighting
- Brick Porch or Patio
Utilities
- Central Heating and Cooling System
- Cooling System Utilizes Natural Gas
- Vented Exhaust Fan
- 200+ Amp Service
- Natural Gas Water Heater
Listing and Financial Details
- Assessor Parcel Number 2217007130
Community Details
Overview
- No Home Owners Association
Pet Policy
- Pets Allowed
Security
- Storm Doors
- Carbon Monoxide Detectors
- Fire and Smoke Detector
Ownership History
Purchase Details
Home Financials for this Owner
Home Financials are based on the most recent Mortgage that was taken out on this home.Purchase Details
Home Financials for this Owner
Home Financials are based on the most recent Mortgage that was taken out on this home.Purchase Details
Similar Homes in Hagerstown, MD
Home Values in the Area
Average Home Value in this Area
Purchase History
| Date | Type | Sale Price | Title Company |
|---|---|---|---|
| Deed | $185,000 | Premier Settlements Title | |
| Deed | $98,050 | New Title Company Name | |
| Deed | $30,000 | Premier Settlements & Ttl Sv |
Mortgage History
| Date | Status | Loan Amount | Loan Type |
|---|---|---|---|
| Open | $181,649 | FHA | |
| Closed | $8,500 | No Value Available |
Property History
| Date | Event | Price | Change | Sq Ft Price |
|---|---|---|---|---|
| 01/26/2023 01/26/23 | Sold | $185,000 | -6.3% | $101 / Sq Ft |
| 12/01/2022 12/01/22 | Price Changed | $197,500 | +1.3% | $108 / Sq Ft |
| 11/10/2022 11/10/22 | Pending | -- | -- | -- |
| 10/13/2022 10/13/22 | For Sale | $195,000 | +98.9% | $107 / Sq Ft |
| 02/24/2022 02/24/22 | Sold | $98,050 | +180.1% | $69 / Sq Ft |
| 02/03/2022 02/03/22 | Pending | -- | -- | -- |
| 01/14/2022 01/14/22 | For Sale | $35,000 | -- | $25 / Sq Ft |
Tax History Compared to Growth
Tax History
| Year | Tax Paid | Tax Assessment Tax Assessment Total Assessment is a certain percentage of the fair market value that is determined by local assessors to be the total taxable value of land and additions on the property. | Land | Improvement |
|---|---|---|---|---|
| 2024 | $1,279 | $140,367 | $0 | $0 |
| 2023 | $957 | $105,033 | $0 | $0 |
| 2022 | $635 | $69,700 | $20,000 | $49,700 |
| 2021 | $698 | $69,700 | $20,000 | $49,700 |
| 2020 | $649 | $69,700 | $20,000 | $49,700 |
| 2019 | $656 | $70,200 | $20,000 | $50,200 |
| 2018 | $703 | $70,167 | $0 | $0 |
| 2017 | $655 | $70,133 | $0 | $0 |
| 2016 | -- | $70,100 | $0 | $0 |
| 2015 | $1,843 | $70,100 | $0 | $0 |
| 2014 | $1,843 | $70,100 | $0 | $0 |
Agents Affiliated with this Home
-
DANIEL DEMERS
D
Seller's Agent in 2023
DANIEL DEMERS
Sell Your Home Services
(877) 893-6566
3 in this area
4,425 Total Sales
-
datacorrect BrightMLS
d
Buyer's Agent in 2023
datacorrect BrightMLS
Non Subscribing Office
-
Larry Cooper

Seller's Agent in 2022
Larry Cooper
Alex Cooper Auctioneers, Inc.
(410) 977-4708
4 in this area
528 Total Sales
Map
Source: Bright MLS
MLS Number: MDWA2011396
APN: 17-007130
- 326 S Potomac St
- 329 South St
- 234 S Potomac St
- 205 S Potomac St
- 460 Guilford Ave
- 144 S Mulberry St
- 123 1/2 S Locust St
- 123 S Locust St
- 307 Summit Ave
- 137 E Antietam St
- 506 Summit Ave
- 200 E Antietam St
- 518 Reynolds Ave
- 138 E Antietam St Unit 210
- 538 Summit Ave
- 626 Maryland Ave
- 300 S Cannon Ave
- 22 S Mulberry St
- 603 Frederick St
- 15 S Cannon Ave
