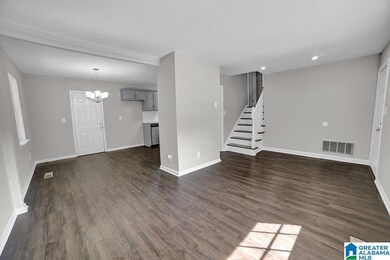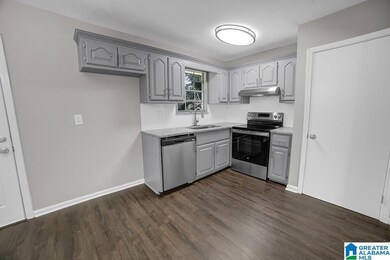
109 Redstone Dr Birmingham, AL 35215
Killough Springs NeighborhoodHighlights
- Deck
- Solid Surface Countertops
- 1 Car Attached Garage
- Attic
- Stainless Steel Appliances
- Recessed Lighting
About This Home
As of January 2025Come and see everything this fully RENOVATED home has to offer both inside and out! From new paint, new flooring and light fixtures, this home has it all! This 3 bedroom/ 2 bathroom home has plenty of room for you and the entire family to spread out. Main level offers open concept kitchen and living room with a staircase that leads to 3 bedrooms PLUS 2 GORGEOUS bathrooms with plenty of natural lighting and beautiful hardwood flooring. The kitchen has all new stainless-steel appliances and GRANITE countertops! Have a family game night in your spacious living room! Laundry room is located downstairs. Enjoy a cup of coffee on your NEW back deck and fire up the grill! You do not want to miss out on this home!
Home Details
Home Type
- Single Family
Est. Annual Taxes
- $704
Year Built
- Built in 1972
Parking
- 1 Car Attached Garage
- Basement Garage
- Front Facing Garage
- Driveway
- Off-Street Parking
Home Design
- Brick Exterior Construction
- Wood Siding
Interior Spaces
- 1.5-Story Property
- Smooth Ceilings
- Recessed Lighting
- Attic
Kitchen
- Electric Oven
- Stove
- Dishwasher
- Stainless Steel Appliances
- Solid Surface Countertops
Flooring
- Carpet
- Laminate
- Tile
Bedrooms and Bathrooms
- 3 Bedrooms
- Primary Bedroom Upstairs
- 2 Full Bathrooms
- Bathtub and Shower Combination in Primary Bathroom
- Separate Shower
Laundry
- Laundry Room
- Washer and Electric Dryer Hookup
Unfinished Basement
- Partial Basement
- Laundry in Basement
Schools
- Martha Gaskins Elementary School
- Smith Middle School
- Huffman High School
Utilities
- Central Heating and Cooling System
- Gas Water Heater
Additional Features
- Deck
- 0.4 Acre Lot
Listing and Financial Details
- Visit Down Payment Resource Website
- Assessor Parcel Number 13-00-26-4-003-014.000
Ownership History
Purchase Details
Home Financials for this Owner
Home Financials are based on the most recent Mortgage that was taken out on this home.Purchase Details
Home Financials for this Owner
Home Financials are based on the most recent Mortgage that was taken out on this home.Purchase Details
Home Financials for this Owner
Home Financials are based on the most recent Mortgage that was taken out on this home.Map
Similar Homes in the area
Home Values in the Area
Average Home Value in this Area
Purchase History
| Date | Type | Sale Price | Title Company |
|---|---|---|---|
| Warranty Deed | $157,500 | None Listed On Document | |
| Warranty Deed | $85,000 | Smith Closing & Title | |
| Warranty Deed | $69,000 | -- |
Mortgage History
| Date | Status | Loan Amount | Loan Type |
|---|---|---|---|
| Open | $149,625 | New Conventional | |
| Previous Owner | $68,101 | FHA |
Property History
| Date | Event | Price | Change | Sq Ft Price |
|---|---|---|---|---|
| 01/17/2025 01/17/25 | Sold | $157,500 | -1.5% | $143 / Sq Ft |
| 11/30/2024 11/30/24 | Price Changed | $159,900 | -3.1% | $145 / Sq Ft |
| 11/12/2024 11/12/24 | Price Changed | $165,000 | -2.9% | $150 / Sq Ft |
| 10/25/2024 10/25/24 | Price Changed | $169,900 | -2.9% | $154 / Sq Ft |
| 08/15/2024 08/15/24 | For Sale | $175,000 | +105.9% | $159 / Sq Ft |
| 07/02/2024 07/02/24 | Sold | $85,000 | +6.4% | $82 / Sq Ft |
| 05/06/2024 05/06/24 | Pending | -- | -- | -- |
| 05/02/2024 05/02/24 | For Sale | $79,900 | -- | $77 / Sq Ft |
Tax History
| Year | Tax Paid | Tax Assessment Tax Assessment Total Assessment is a certain percentage of the fair market value that is determined by local assessors to be the total taxable value of land and additions on the property. | Land | Improvement |
|---|---|---|---|---|
| 2024 | $704 | $10,700 | -- | -- |
| 2022 | $494 | $7,800 | $2,000 | $5,800 |
| 2021 | $436 | $6,990 | $2,000 | $4,990 |
| 2020 | $382 | $6,260 | $2,000 | $4,260 |
| 2019 | $382 | $6,260 | $0 | $0 |
| 2018 | $423 | $6,820 | $0 | $0 |
| 2017 | $423 | $6,820 | $0 | $0 |
| 2016 | $423 | $6,820 | $0 | $0 |
| 2015 | $423 | $6,820 | $0 | $0 |
| 2014 | $400 | $6,720 | $0 | $0 |
| 2013 | $400 | $6,720 | $0 | $0 |
Source: Greater Alabama MLS
MLS Number: 21394526
APN: 13-00-26-4-003-014.000
- 129 von Dale Dr
- 125 Remington Rd
- 1114 Suncrest Ln
- 945 Meg Dr
- 321 Bridlewood Dr
- 560 Valley Crest Dr Unit 13
- 550 Valley Crest Dr Unit 14
- 501 Valley Crest Dr Unit 9
- 204 Killough Springs Rd
- 421 Valley Crest Dr Unit 421
- 237 Sam Pate Dr
- 256 Mccormick Ave
- 1109 Eastbrook Ln Unit 18
- 1105 Eastbrook Ln Unit 19
- 1101 Eastbrook Ln Unit 20
- 454 Lawson Rd
- 517 Eastbrook Dr Unit 31
- 1025 Stoudemire Ave
- 208 Boxwood Cir
- 200 Boxwood Cir






